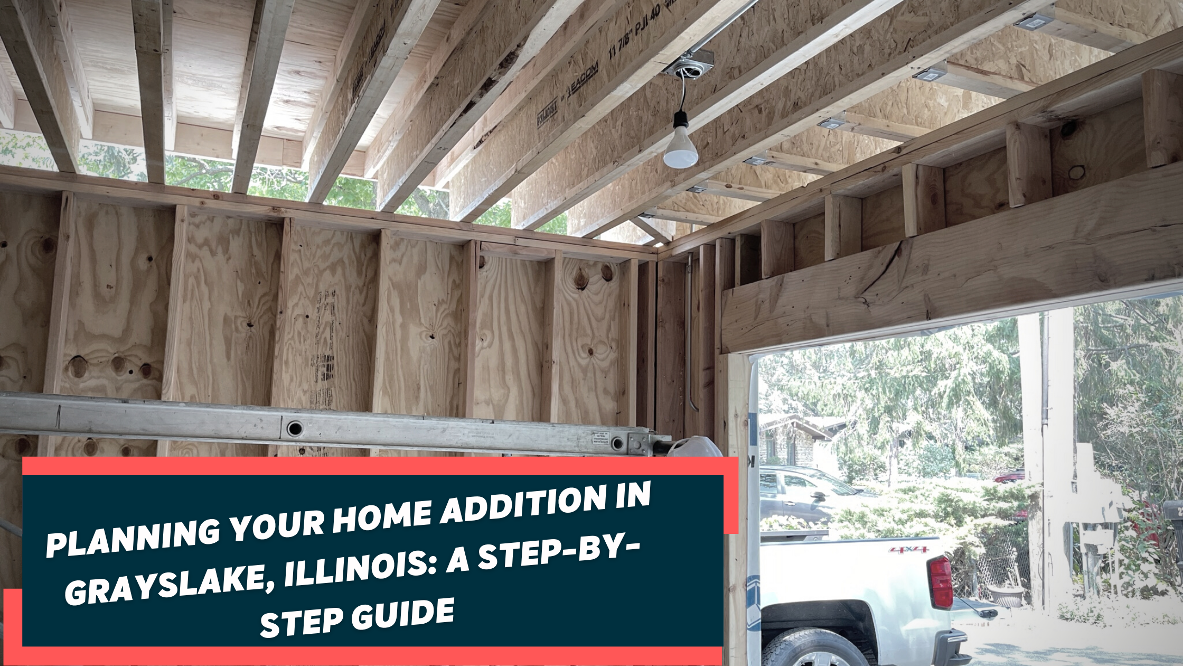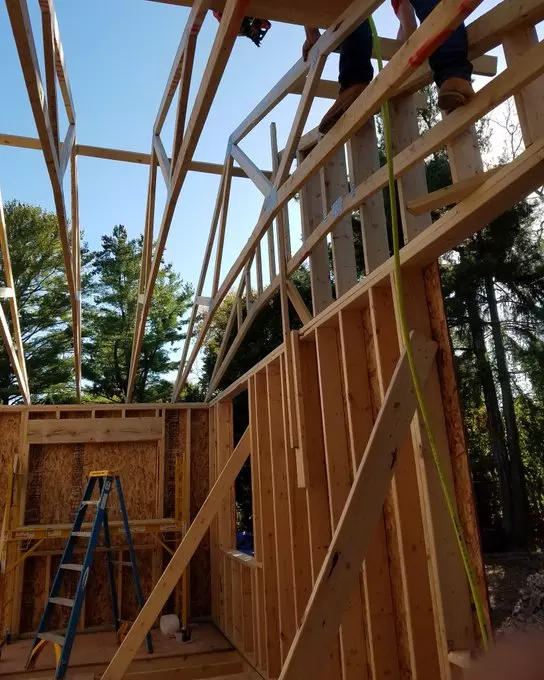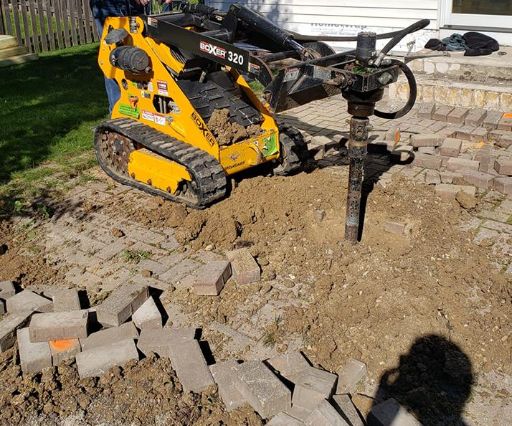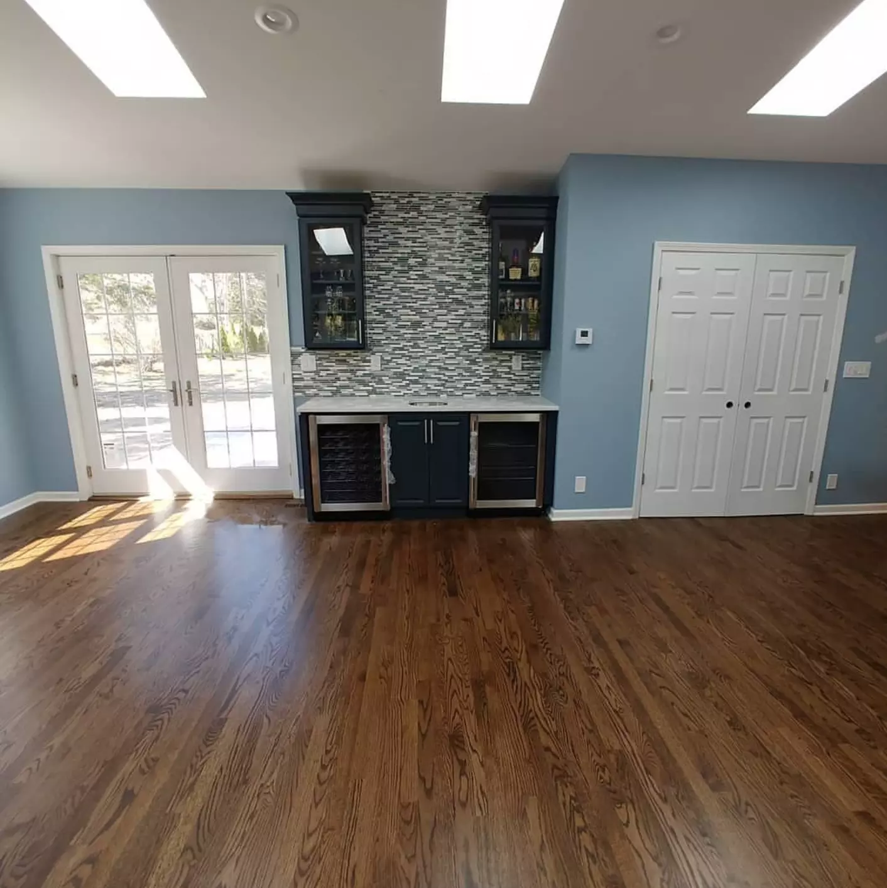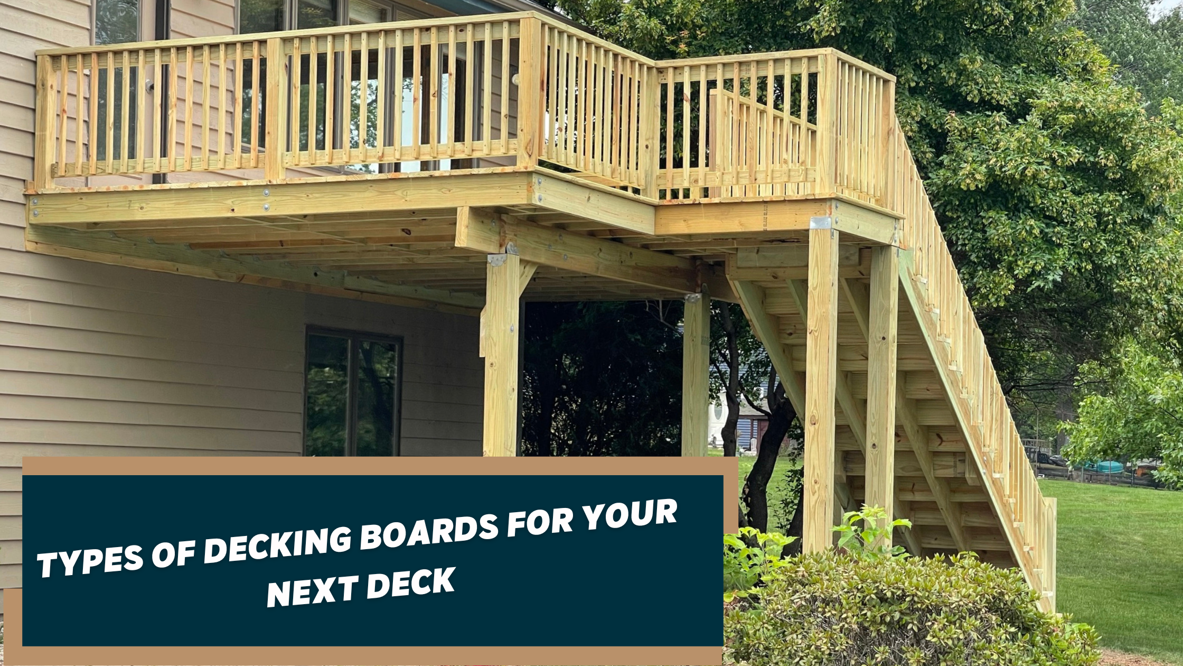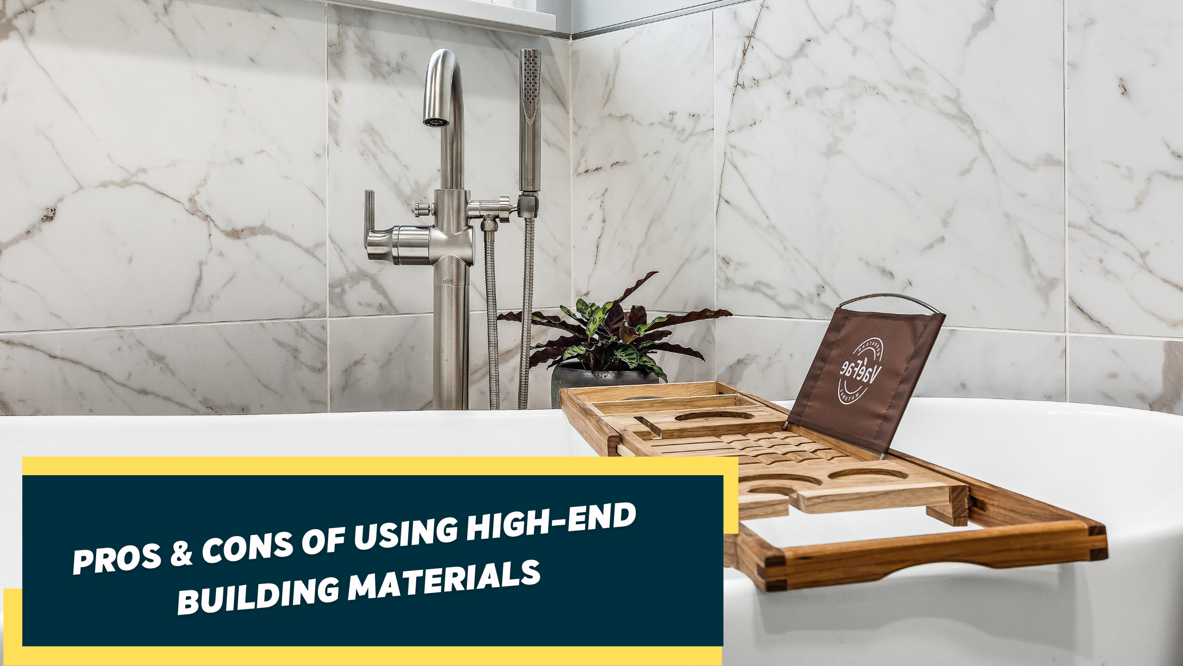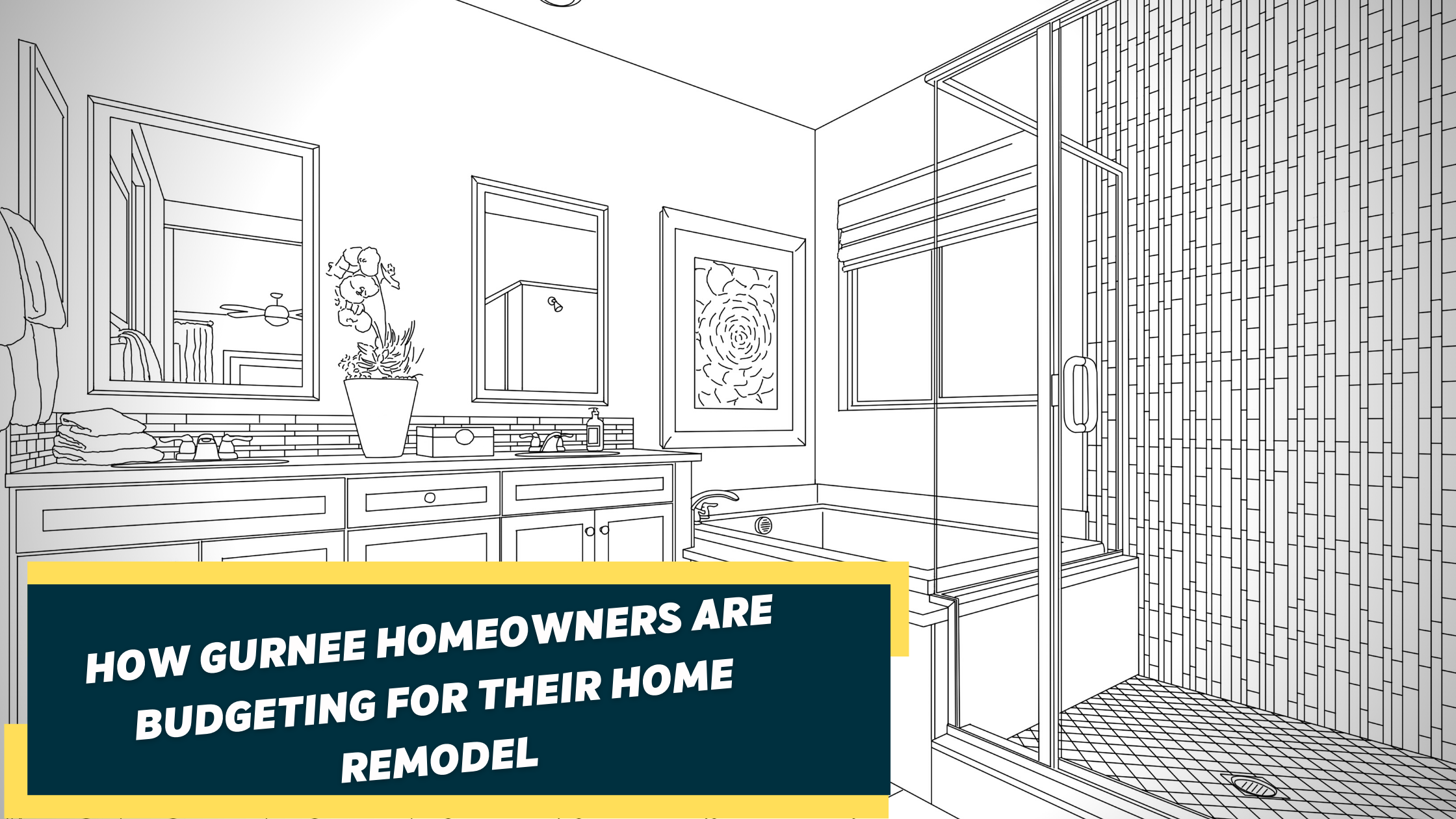A home addition is a construction project that adds extra living space to an existing home. It can involve adding a new room, expanding an existing room, or building a completely new structure on the property. This type of project requires careful planning and execution to ensure a successful outcome.
There are several reasons why you should consider a home addition. It can provide additional space for a growing family, increase the value of your home, and allow for customization and personalization of your living space. In Grayslake, Illinois, home additions are a popular choice for homeowners looking to enhance their living space without the hassle of moving to a new location.
Planning a home addition can seem like a daunting task, but breaking it down into steps can make the process more manageable. Here are the key steps involved in planning a home addition:
- Assess your needs and goals for the addition.
- Set a budget and determine how much you can afford to spend.
- Research zoning and building codes in your area.
- Consult with an architect or designer to create a detailed plan.
- Obtain necessary permits from the local government.
It’s essential to have a clear understanding of the different types of home additions before finalizing your plan. Some common types include:
- Room additions
- Bump-out additions
- Second-story additions
- Garage conversions
- Sunroom additions
In Grayslake, Illinois, there are specific considerations to keep in mind when planning a home addition. These include the climate and weather, zoning and building regulations, property restrictions, and neighborhood aesthetics.
To ensure a successful home addition project, it’s crucial to hire the right contractor for the job. Some tips for hiring the right contractor include:
- Asking for recommendations
- Checking credentials and experience
- Getting multiple quotes
- Reading reviews
- Communicating clearly and regularly throughout the process
With the right contractor by your side, you can turn your dream home addition into a reality.
Key Takeaways:
- Assess your needs and goals before planning a home addition in Grayslake, Illinois.
- Research zoning and building codes to ensure your home addition complies with regulations.
- Hire an experienced contractor and obtain necessary permits for a successful home addition project.
What Are the Steps to Planning a Home Addition?
Adding onto your home in Grayslake, Illinois can be an exciting but daunting task. Before jumping into the construction phase, it’s important to have a solid plan in place. In this section, we will outline the key steps to planning a successful home addition. From assessing your needs and setting a budget, to obtaining necessary permits, we’ll cover all the necessary aspects to consider before beginning your home addition project. With careful planning and preparation, your dream home addition can become a reality.
1. Assess Your Needs and Goals
Assessing your needs and goals is a critical step in the planning process for a home addition. It is important to determine what you hope to achieve with the project and use that as a guide throughout the entire process.
Follow these steps to assess your needs and goals:
- Evaluate your current living space: Take inventory of your current space and identify areas that require improvement or expansion.
- Determine your specific needs: Consider the purpose of the addition, whether it is to add more bedrooms, create a home office, or expand your kitchen.
- Consider your long-term goals: Think about how the addition will meet your future needs and if it aligns with your lifestyle and future plans.
- Set priorities: Prioritize your needs and goals based on their importance and feasibility.
- Consider budget and resources: Assess your financial situation and determine the amount you are willing to invest in the project.
- Consult with professionals: Seek advice from architects or designers who can assist you in evaluating your needs and turning them into a feasible plan.
- Review and refine: Continuously review and refine your needs and goals as you gain more knowledge about the possibilities and limitations of your home addition project.
2. Set a Budget
Setting a budget is a crucial step when planning a home addition. It helps ensure that you have a clear understanding of your financial limitations and allows you to make informed decisions throughout the project. Here are the steps to follow when setting a budget for your home addition:
- Evaluate your finances: Review your income, savings, and any available financing options.
- Research project costs: Gather information on the average cost of similar home additions in your area.
- Define your project scope: Determine the size, features, and materials you want for your addition.
- Get multiple quotes: Consult with contractors and obtain detailed quotes for the project.
- Consider additional expenses: Account for permits, design fees, inspections, and potential unexpected costs.
- Create a contingency fund: Set aside around 10-20% of your budget for unforeseen expenses.
- Review and adjust: Evaluate the overall cost against your financial capabilities and make any necessary adjustments.
Remember, it’s important to prioritize your needs and make smart financial decisions. Don’t forget to plan for potential future maintenance costs and consider energy-efficient options to save on utility bills. By following these steps and setting a realistic budget, you can ensure a successful home addition project without overextending yourself financially.
3. Research Zoning and Building Codes
When planning a home addition, it is crucial to thoroughly research zoning and building codes to ensure compliance with local regulations. Here are the necessary steps to undertake this research:
- Identify the appropriate local governing body responsible for zoning and building codes.
- Visit the official website or contact the planning department to obtain the necessary information and documents.
- Review the zoning regulations to understand the permitted land use, setbacks, height restrictions, and other requirements for your property.
- Examine the building codes to familiarize yourself with the construction standards, safety regulations, and permit procedures.
- Consult with a professional architect or designer who has expertise in navigating zoning and building code requirements.
- Incorporate the findings into your detailed plan, ensuring compliance with all regulations, including the specific guidelines outlined in step 3, “Research Zoning and Building Codes”.
- Submit the necessary permits and documents to the local authorities for approval before commencing construction.
By diligently researching zoning and building codes, you will ensure that your home addition project adheres to the necessary regulations, preventing potential issues or delays.
4. Consult with an Architect or Designer
When planning a home addition, it is crucial to consult with an architect or designer to ensure a successful project. Here are the steps to follow:
- Assess your needs and goals: Determine what you want to achieve with the addition, whether it’s adding more space or enhancing functionality.
- Set a budget: Establish a realistic budget for the project, considering factors like materials, labor, and design fees.
- Research zoning and building codes: Understand the regulations and permits required for your specific location to avoid any legal issues.
- Consult with an experienced architect or designer: Work with a professional who can help translate your vision into a practical design that aligns with your budget and local regulations.
- Create a detailed plan: Collaborate with the architect or designer to develop a comprehensive plan that includes the layout, materials, and timeline for the project.
- Obtain necessary permits: Make sure to acquire all the required permits before starting the construction process.
By consulting with an architect or designer, you can benefit from their expertise and experience to create a home addition that meets your needs and enhances the overall value of your property.
Michelle and John wanted to add a home office to their house. They consulted with an architect who helped them design a functional space that maximized natural light and provided ample storage. With the architect’s guidance, they were able to navigate the permit process and successfully complete their home addition within their budget and timeline. Now, they have a beautiful and productive home office that perfectly suits their needs.
5. Create a Detailed Plan
Creating a detailed plan is an essential step when planning a home addition. It helps ensure that the project is well-organized and that all aspects are considered. Here are the steps involved in creating a detailed plan for a home addition:
- Assess your needs and goals: Determine what you want to achieve with the home addition and identify the specific requirements and preferences.
- Set a budget: Determine how much you are willing to spend on the project, including materials, labor, and any additional costs.
- Research zoning and building codes: Familiarize yourself with the local regulations and requirements regarding home additions to ensure compliance.
- Consult with an architect or designer: Seek professional guidance to develop a design that meets your needs and adheres to building codes.
- Create a detailed plan: Work with your architect or designer to develop a comprehensive plan that includes architectural drawings, construction details, and material specifications.
- Obtain necessary permits: Before starting the project, obtain any required permits from the local authorities.
By carefully following these steps, you can successfully create a detailed plan for your home addition.
Get ready for some red tape and bureaucratic headaches, but hey, at least you’ll have a cool new addition to your home.
6. Obtain Necessary Permits
Obtaining the necessary permits is a crucial step when planning a home addition. It ensures that your project complies with local building codes and regulations, ensuring safety and adherence to guidelines. Here are the steps to obtain the necessary permits:
- Research requirements: Familiarize yourself with the permit requirements specific to your location. Contact your local building department or visit their website for information.
- Submit application: Complete the necessary permit application accurately, providing all required documentation, including construction plans, specifications, and any other relevant information.
- Pay fees: Pay the required permit fees, which will vary depending on the scope and size of your project.
- Review process: The building department will thoroughly review your application and plans to ensure compliance with building codes. This may involve multiple rounds of review and revisions.
- Permit issuance: Once your plans are approved, you will be issued the necessary permits to proceed with your home addition.
Remember to prominently display your permits at the construction site and schedule necessary inspections throughout the project to ensure compliance.
From room additions to garage conversions, these home additions will make you question whether you ever needed a second-story in the first place.
What Are the Different Types of Home Additions?
As the housing market continues to fluctuate, more and more homeowners are opting to expand their current living space rather than move to a new home. But with so many options available, it can be overwhelming to decide which type of home addition is right for you. In this section, we will discuss the different types of home additions, including room additions, bump-out additions, second-story additions, garage conversions, and sunroom additions. By understanding the unique features and benefits of each type, you can make an informed decision on how to best plan your home addition in Grayslake, Illinois.
1. Room Addition
A room addition is a popular home improvement project that involves adding extra living space to your existing home. It can be a great way to expand your home and meet the changing needs of your family. Here are the steps to plan a room addition:
- Assess your needs and goals: Determine why you need the additional room and what purpose it will serve.
- Set a budget: Determine how much you are willing to spend on the project and plan accordingly.
- Research zoning and building codes: Understand the regulations and permits required for your room addition.
- Consult with an architect or designer: Seek professional advice to help you design the perfect room addition.
- Create a detailed plan: Work with your architect or designer to create a detailed plan that includes the layout and specifications.
- Obtain necessary permits: Apply for the required permits before starting any construction work.
When planning your room addition, consider factors such as the size and layout of your existing home, the functionality of the new room, and the overall aesthetics. Consult with a reputable contractor who specializes in room additions to ensure a successful project.
Who needs a bump-it when you can do a bump-out addition to your home in Grayslake, Illinois? Get some extra space without damaging your hair!
2. Bump-out Addition
A bump-out addition is a cost-effective way to expand your living space without the need for a full-scale addition. It involves extending an existing room outward by a few feet, creating additional square footage. Here are the steps involved in planning a Bump-out Addition:
- Assess your space needs and goals to determine if a bump-out addition is the right solution for you.
- Set a budget for your project, considering the cost of materials, labor, and any necessary permits.
- Research zoning and building codes in your area to ensure compliance with regulations.
- Consult with an architect or designer to create a detailed plan for your bump-out addition, taking into account structural considerations and aesthetic preferences.
- Obtain necessary permits from your local building department before starting construction.
A bump-out addition can provide valuable extra space for a variety of purposes, such as expanding a kitchen or adding a small home office. By following these steps, you can successfully plan and execute your Bump-out Addition project.
3. Second-story Addition
A second-story addition is a popular home improvement project that involves adding a new level to an existing home. This can significantly increase the living space and value of the property. Here are the steps involved in planning a second-story addition:
- Assess the feasibility: Evaluate the structural integrity of the current foundation and walls, as well as the potential impact on the overall aesthetics of the house.
- Create a detailed plan: Work with an architect or designer to develop a detailed blueprint, including floor plans, elevation drawings, and structural specifications.
- Obtain necessary permits: Before starting construction, obtain all required permits from the local building department for your second-story addition.
- Hire a contractor: Find a reputable contractor experienced in second-story additions.
- Prepare the existing structure: Reinforce the foundation and walls to support the additional weight of the new level.
- Construct the second story: Complete the framing, roofing, electrical, plumbing, and HVAC installation for the new level.
- Finish the interior: Install insulation, drywall, flooring, and fixtures to complete the interior of the second story.
- Connect utilities: Extend electrical, plumbing, and HVAC systems from the existing infrastructure to the second story.
- Add finishing touches: Paint, trim, and decorate the new space to match the existing style of the home.
- Inspect and obtain final approval: Schedule inspections to ensure compliance with building codes and obtain final approval from the local authorities for your second-story addition.
Turn your dusty old garage into the ultimate man cave or she-shed with a garage conversion home addition in Grayslake, Illinois. Just make sure to check the zoning laws before installing that stripper pole.
error
5. Sunroom Addition
A sunroom addition is a popular choice for homeowners looking to bring more natural light and outdoor views into their homes. Here are the steps to consider when planning a sunroom addition:
- Assess your needs and goals: Determine the purpose of the sunroom and how you plan to use the space.
- Set a budget: Determine how much you are willing to spend on the Sunroom Addition, including construction, materials, and furnishings.
- Consult with an architect or designer: Seek professional advice to ensure the sunroom is designed to meet your specific needs and complies with building codes.
- Create a detailed plan: Work with the architect or designer to create a detailed plan that includes the layout, materials, and timeline for the project.
- Obtain necessary permits: Check with your local authorities to determine which permits are required for the Sunroom Addition.
When it comes to hiring a contractor for your Sunroom Addition, ask for recommendations, check their credentials and experience, and make sure to communicate your vision and requirements clearly. Good communication and proper planning are key to a successful Sunroom Addition project.
Don’t let the Grays in Grayslake, Illinois dampen your home addition dreams – just make sure to consider the climate, codes, and neighborhood before hiring a contractor.
What Are the Considerations for Home Addition in Grayslake, Illinois?
When planning a home addition in Grayslake, Illinois, there are several important factors to consider. From the local climate and weather conditions to zoning and building regulations, each aspect can greatly impact the success and feasibility of your project. Additionally, property restrictions and neighborhood aesthetics must also be taken into account to ensure that your home addition not only meets your needs, but also blends seamlessly with the surrounding area. In this section, we will discuss these considerations in further detail.
1. Climate and Weather
When planning a home addition, it is crucial to take into account the climate and weather conditions of your area. This will ensure that your addition is built to withstand the elements and provide comfort all year round. Here are some steps to consider when addressing the climate and weather factors for your home addition:
- Assess the typical climate and weather patterns in your location.
- Consider the range of temperatures throughout the year, including hot summers and cold winters.
- Take into consideration the average amount of rainfall and the potential for extreme weather events, such as hurricanes or snowstorms.
- Consult with a professional architect or designer who can offer guidance on incorporating climate-appropriate features into your addition.
- Consider energy-efficient options such as insulation, windows, and HVAC systems that can help regulate the temperature and reduce energy consumption.
- Research local building codes and regulations regarding climate-specific requirements for insulation, roofing, and ventilation.
By taking into account the climate and weather factors during the planning and design stages, you can ensure that your home addition is well-suited to your specific location and provides optimal comfort and durability.
2. Zoning and Building Regulations
When planning a home addition, it is crucial to understand and comply with zoning and building regulations. These regulations ensure that the addition meets safety standards, maintains the integrity of the neighborhood, and follows local laws. Here are the steps to consider in relation to zoning and building regulations:
- Research local regulations: Familiarize yourself with the zoning and building regulations in your area. Understand setbacks, height restrictions, and any special requirements for the type of addition you are planning.
- Consult with professionals: Seek guidance from architects, designers, or contractors who are knowledgeable about local regulations. They can help you navigate the permitting process and ensure compliance with building codes.
- Obtain necessary permits: Apply for permits required for your home addition project. This may involve submitting plans, paying fees, and scheduling inspections.
- Adhere to building codes: Follow building codes related to structural integrity, electrical and plumbing systems, insulation, and energy efficiency. These codes promote safety and ensure that the addition meets quality standards.
By understanding and adhering to zoning and building regulations, you can avoid legal issues and ensure a smooth and successful home addition project.
3. Property Restrictions
When planning a home addition, it’s crucial to consider any property restrictions that may apply. These restrictions can vary depending on your location and can impact the size, height, setbacks, and overall design of your addition. To navigate these restrictions, follow these steps:
- Research local zoning laws and building codes to understand the specific property restrictions that apply to your area.
- Consult with an architect or designer who has experience working within your location to ensure your plans comply with the restrictions.
- Collaborate closely with your contractor to create a detailed plan that meets the requirements set by local authorities.
- Obtain the necessary permits before beginning construction to ensure compliance with the restrictions.
Pro-tip: Hiring professionals who are familiar with local property restrictions can help simplify the planning and approval process for your home addition.
4. Neighborhood Aesthetics
When planning a home addition, it is crucial to consider the aesthetics of the neighborhood in order to maintain the overall appeal and value of your property. Here are some factors to keep in mind:
- Architectural style: Make sure that the design of your addition complements the existing architectural style of your neighborhood. For instance, if you live in a traditional neighborhood, an ultra-modern addition may not fit in seamlessly.
- Scale and proportion: Pay attention to the size and scale of your addition in relation to the neighboring homes. A massive addition that towers over the surrounding houses may seem out of place and have a negative impact on the visual harmony of the neighborhood.
- Materials and colors: Choose materials and colors that harmonize with the existing homes in your neighborhood. Using similar materials and colors can help your addition blend in and maintain the overall aesthetic appeal.
- Landscaping: Consider how your addition will affect the landscaping and green space in your neighborhood. Preserve existing trees and greenery whenever possible and ensure that your addition enhances the overall landscape rather than detracting from it.
By keeping neighborhood aesthetics in mind, you can create a home addition that seamlessly integrates into the surrounding environment and preserves the overall charm of your neighborhood.
How Can You Hire the Right Contractor for Your Home Addition?
When it comes to planning a home addition in Grayslake, Illinois, hiring the right contractor is crucial for a successful and stress-free project. But with so many options available, how do you know which contractor is the right fit for you? In this section, we’ll discuss three essential steps in choosing the right contractor for your home addition project. From asking for recommendations to checking credentials and experience, we’ll guide you through the process of finding the perfect partner for your home addition journey.
1. Ask for Recommendations
When hiring a contractor for your home addition project, asking for recommendations is a crucial step to ensure you find a reliable and trustworthy professional. Here are some steps to consider when asking for recommendations:
- Start with your inner circle: Reach out to friends, family, and neighbors who have recently completed home additions and ask them for their recommendations on contractors.
- Utilize online platforms: Check online review websites like Google or Facebook.
- Seek advice from local professionals: Consult with architects, designers, or real estate agents who have knowledge about reputable contractors in your area.
- Attend home shows or events: Visit home improvement shows or local community events where you can meet contractors and ask for their recommendations.
- Join local community groups: Be an active member of local community groups or online forums where you can ask for recommendations from fellow homeowners.
By following these steps, you can gather a list of potential contractors for your home addition project and make an informed decision based on the experiences and feedback of others.
2. Check Credentials and Experience
When hiring a contractor for your home addition project, it is crucial to thoroughly check their credentials and experience to ensure a successful outcome. Here are the steps to follow:
- Ask for recommendations from friends, family, or neighbors who have recently completed similar projects.
- Research online for reviews and ratings of contractors in your area.
- Review their portfolio and previous projects to assess their level of experience and expertise.
- Confirm their insurance coverage, including liability and worker’s compensation.
- Contact the references provided by the contractor to gather feedback from their past clients.
By following these steps, you can hire a contractor with the necessary credentials and experience to effectively handle your home addition project. Remember, choosing a qualified and experienced contractor greatly increases the likelihood of a successful and satisfactory outcome.
3
When planning a home addition, it’s important to follow a step-by-step process to ensure a successful project. Here are the key steps to consider:
- Assess your needs and goals: Determine why you need the home addition and what you hope to achieve with it.
- Set a budget: Determine how much you are willing to spend on the project, including construction costs, permits, and any additional fees.
- Research zoning and building codes: Understand the regulations and restrictions that apply to your area, ensuring compliance throughout the project.
- Consult with an architect or designer: Work with a professional to create a detailed plan that meets your needs and adheres to regulations.
- Create a detailed plan: Collaborate with your architect or designer to develop a comprehensive blueprint for the home addition.
- Obtain necessary permits: Apply for the required permits and approvals before starting construction.
By following these steps, you can effectively plan your home addition and ensure a smooth process from start to finish.
In conclusion, embarking on a home addition project in Grayslake, Illinois, is a journey that promises to enhance both the functionality and value of your home. At Rohrer for Construction, a reputable general contractor servicing the Grayslake area, we understand the importance of each step in this process. From the initial assessment of your needs and goals, through the meticulous planning and adherence to local zoning and building codes, our expertise ensures that your vision becomes a reality. Working alongside skilled architects and designers, we help you create a detailed plan that not only meets but exceeds your expectations. Our deep understanding of the specific considerations in Grayslake, such as climate and neighborhood aesthetics, enables us to tailor your home addition to fit seamlessly into the local environment.
As a trusted contractor in the Grayslake community, Rohrer for Construction is committed to obtaining all necessary permits, ensuring that every aspect of your project complies with the highest standards of legality and safety. Whether your vision involves a room addition, a clever bump-out, an expansive second-story addition, a functional garage conversion, or a luminous sunroom, we bring a wealth of experience to your project. Our team values clear communication and thorough research in selecting the right materials and methods, ensuring that every project is a testament to our dedication to excellence.
By choosing Rohrer for Construction for your home addition, you’re not just making a choice for quality craftsmanship; you’re also partnering with a team that values your vision and strives to bring it to life in the most efficient and effective way. Let us help you expand your living space, enhance your property value, and personalize your home in a way that reflects your unique style and needs. With our expertise and your vision, your home addition project will be a resounding success, adding not just space, but also value and beauty to your home in Grayslake.

