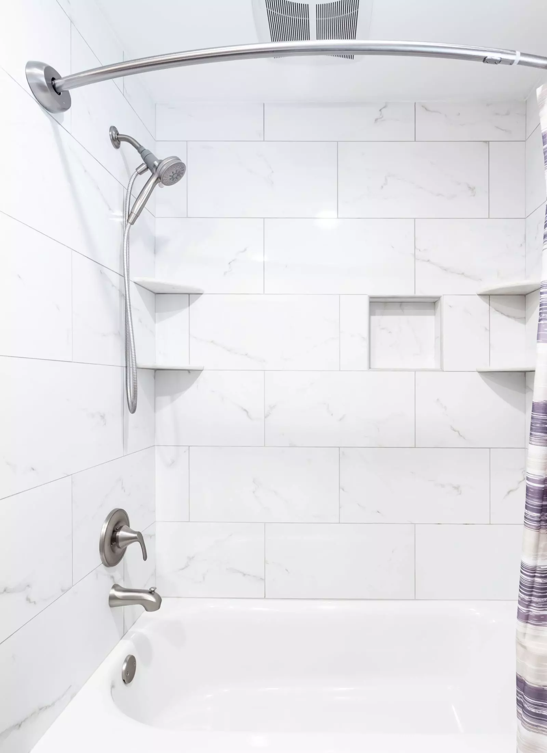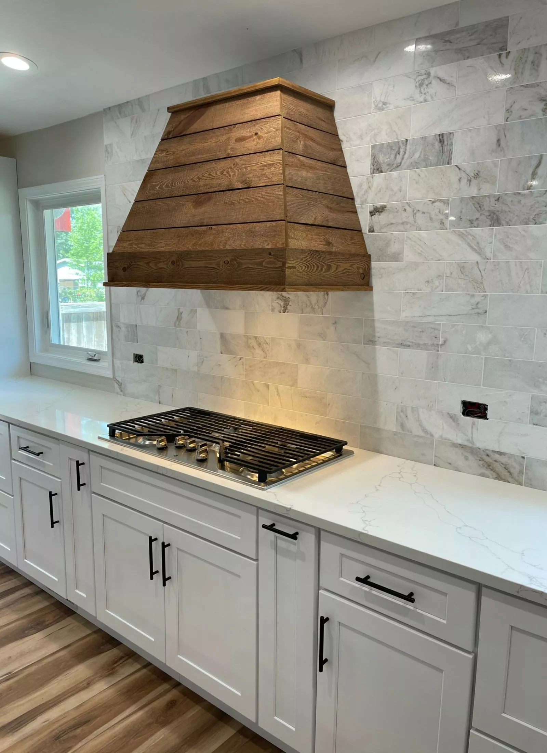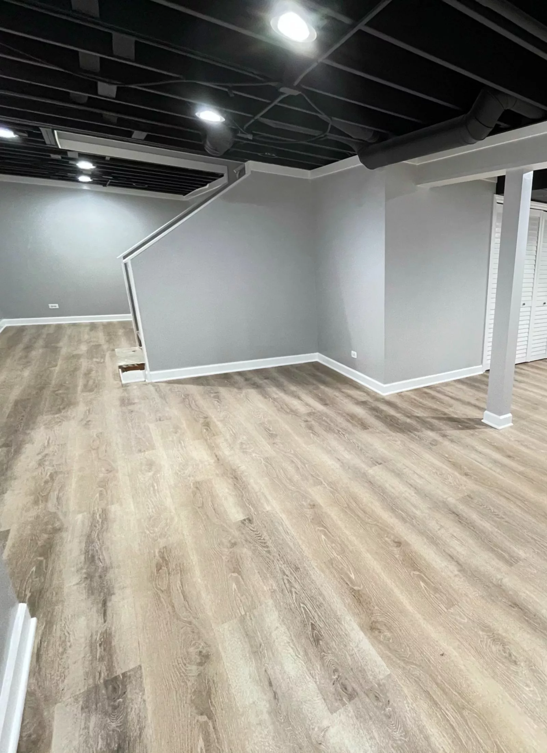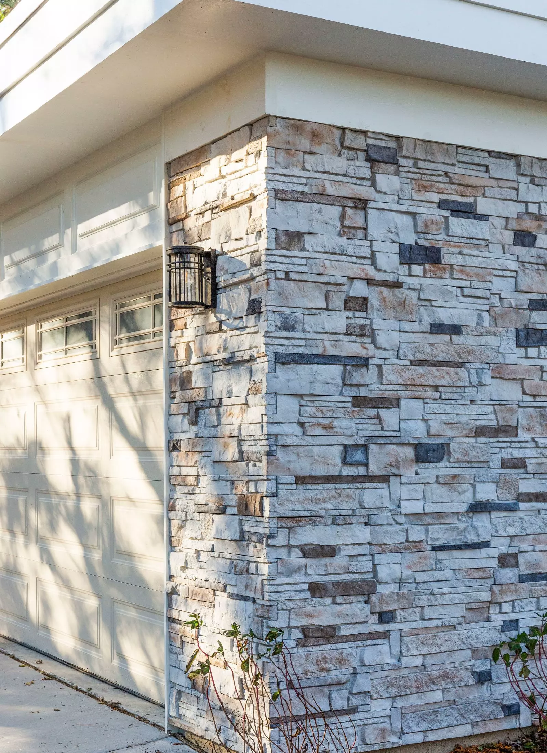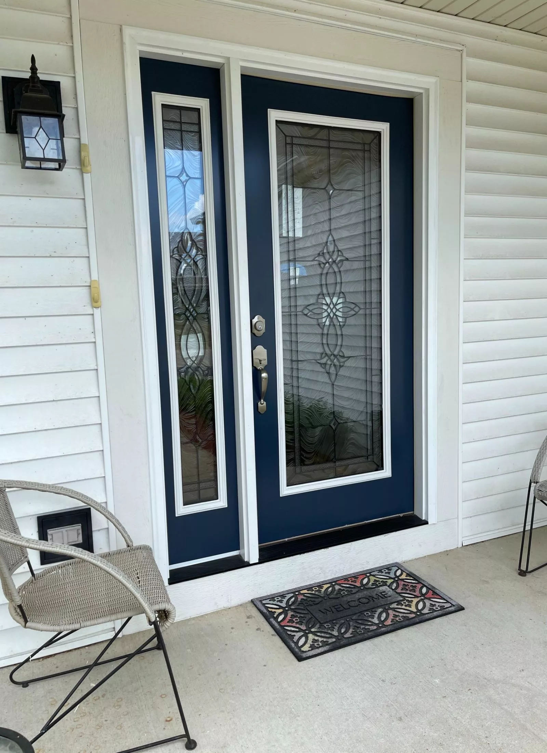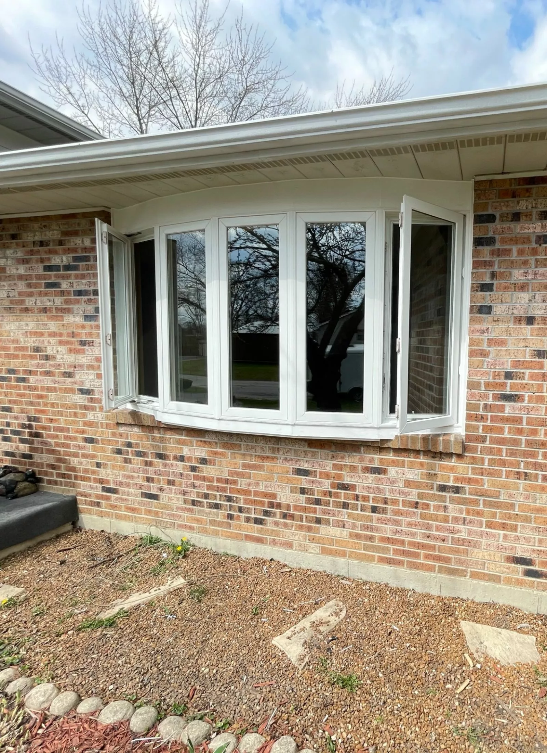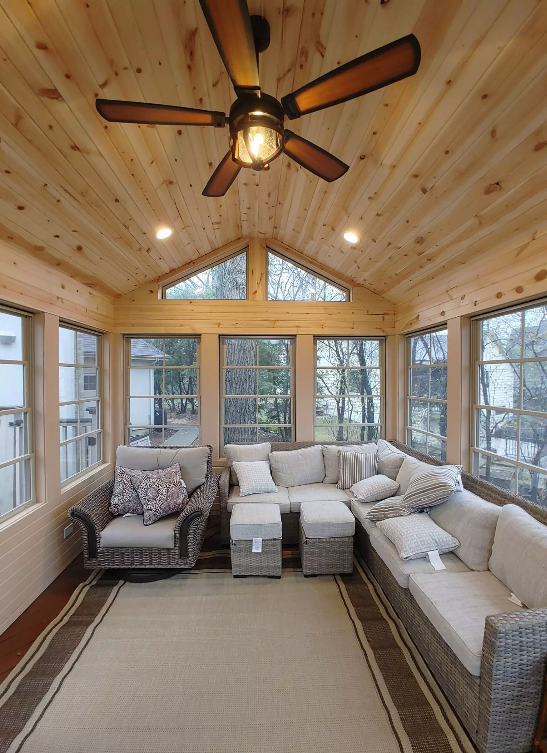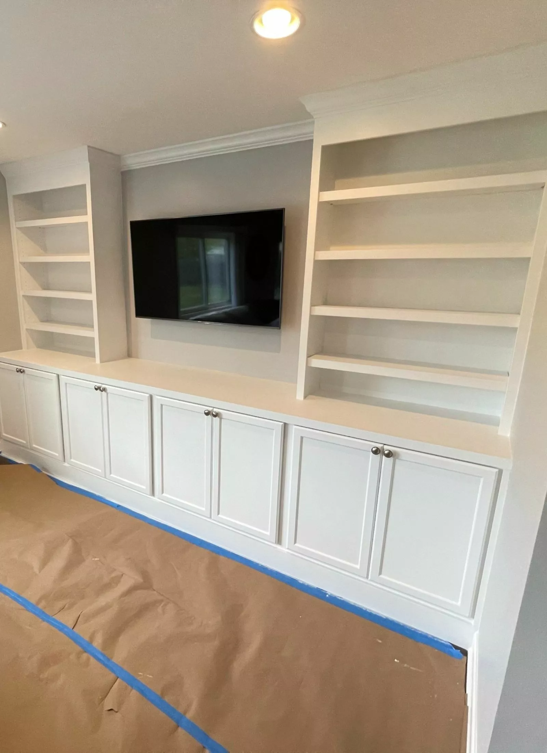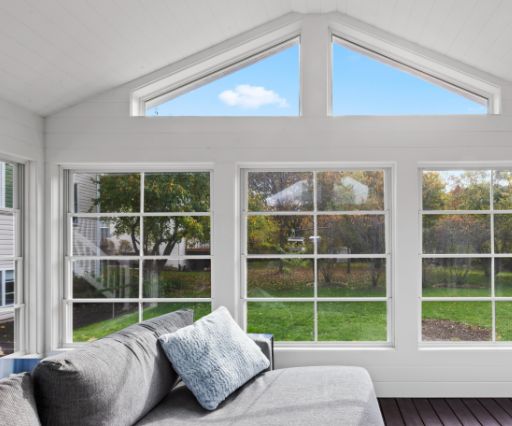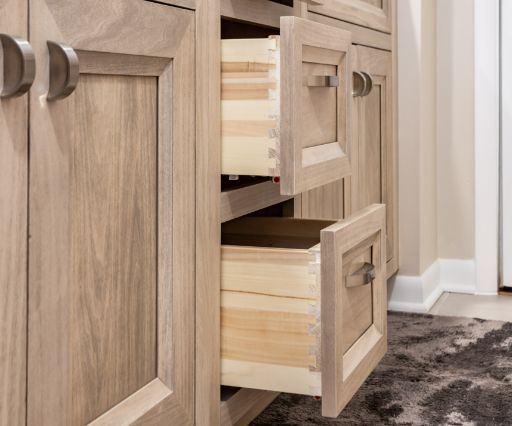do you have a Home Improvement project we can help with?
specialists in modern remodeling
At Rohrer for Construction, we specialize in modern remodeling services for kitchens, bathrooms, basements, and exteriors. To stay ahead of the curve, we constantly collaborate with top manufacturers to source the latest materials, technology, and equipment for our projects. From innovative cabinetry and appliances to energy-efficient windows and roofing systems, as a Lake County general contractor we are committed to delivering the most advanced products available to ensure that your renovation exceeds your expectations.
Explore Recent Work
We take pride as a reputable general contractor in showcasing our work and hope that it will inspire you as you plan your renovation. From bathroom and kitchen remodels to basement and exterior renovations, each project is unique and tailored to our clients’ individual needs. We believe that a successful renovation is a collaboration between our team and our clients, and we strive to make the process as seamless and stress-free as possible. So take a look around and see how we can transform your space into the home of your dreams.
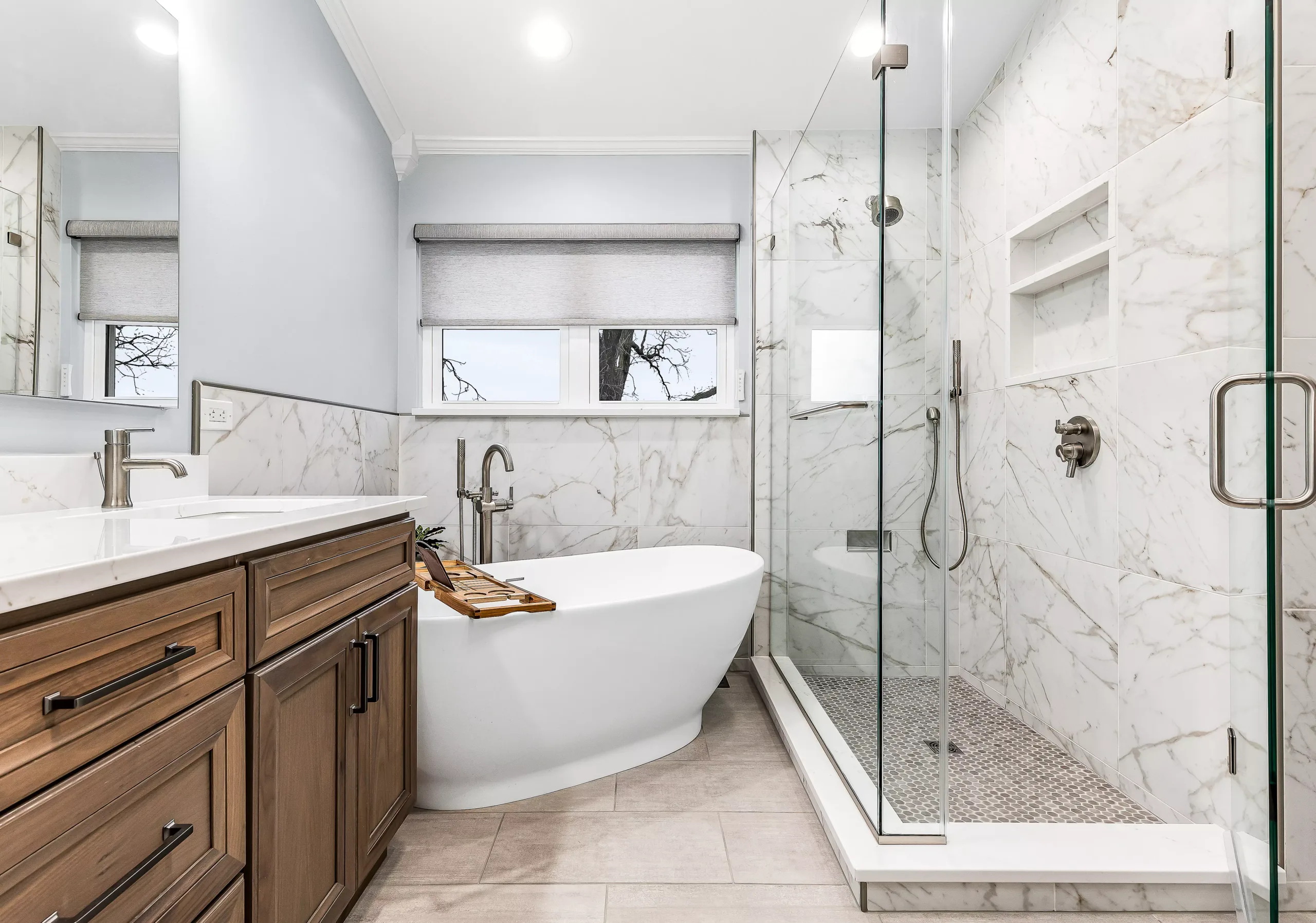
Our Core Values
Quality isn't just a buzzword for us; it's the bedrock of every project we undertake. Our relentless pursuit for excellence in workmanship ensures that we utilize only the finest materials in the remodeling industry. Every cut, every nail, and every finish speaks volumes of our unwavering dedication. When you choose us, you're not just getting a remodeling job; you're investing in a craft honed to perfection, designed to exceed your every expectation.
Understanding the essence of a space, the dreams associated with it, and the passion that goes into building it is only possible through clear, consistent, and comprehensive communication. We believe in the power of conversation, ensuring that our clients are not just heard, but deeply understood. Throughout the remodeling journey, our clients are kept in the loop, forging a partnership that results in living spaces that resonate with personal narratives and aspirations.
The remodeling industry isn't static, and neither are we. Our insatiable thirst for innovation drives us to continuously explore the latest techniques, tools, and technologies. Each project is an opportunity to reimagine spaces, incorporate cutting-edge solutions, and adapt to the evolving tastes and preferences of our clients. Our forward-thinking approach ensures that our clients are always a step ahead, living in spaces that are not only modern but future-ready.
To us, success isn't just about the beauty of a redesigned space; it's about the joy, comfort, and satisfaction it brings to our clients. We work tirelessly to transform each project into a masterpiece of remodeling artistry, but the smiles, the contented sighs, and the delighted feedback from our clients is our true reward. Because at the heart of our operations is a simple belief: a job isn't complete until our client feels a burst of pride every time they walk into their remodeled space.
At Rohrer for Construction, we are committed to delivering exceptional quality, service, and value to our clients. We strive to exceed our clients’ expectations and build long-lasting relationships based on trust and integrity.
Our Clients Say
Constructing inspiring environments
From design to completion, we work closely with you to ensure every aspect of your project meets your expectations and reflects your unique style, personality, and living needs. Whether you’re looking to transform your living space, add more storage, or update your bathroom, we’re here to help you bring your vision to life.


