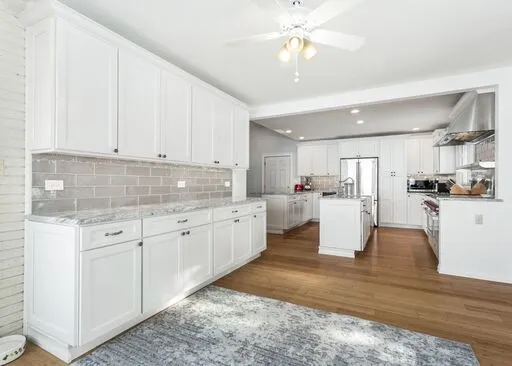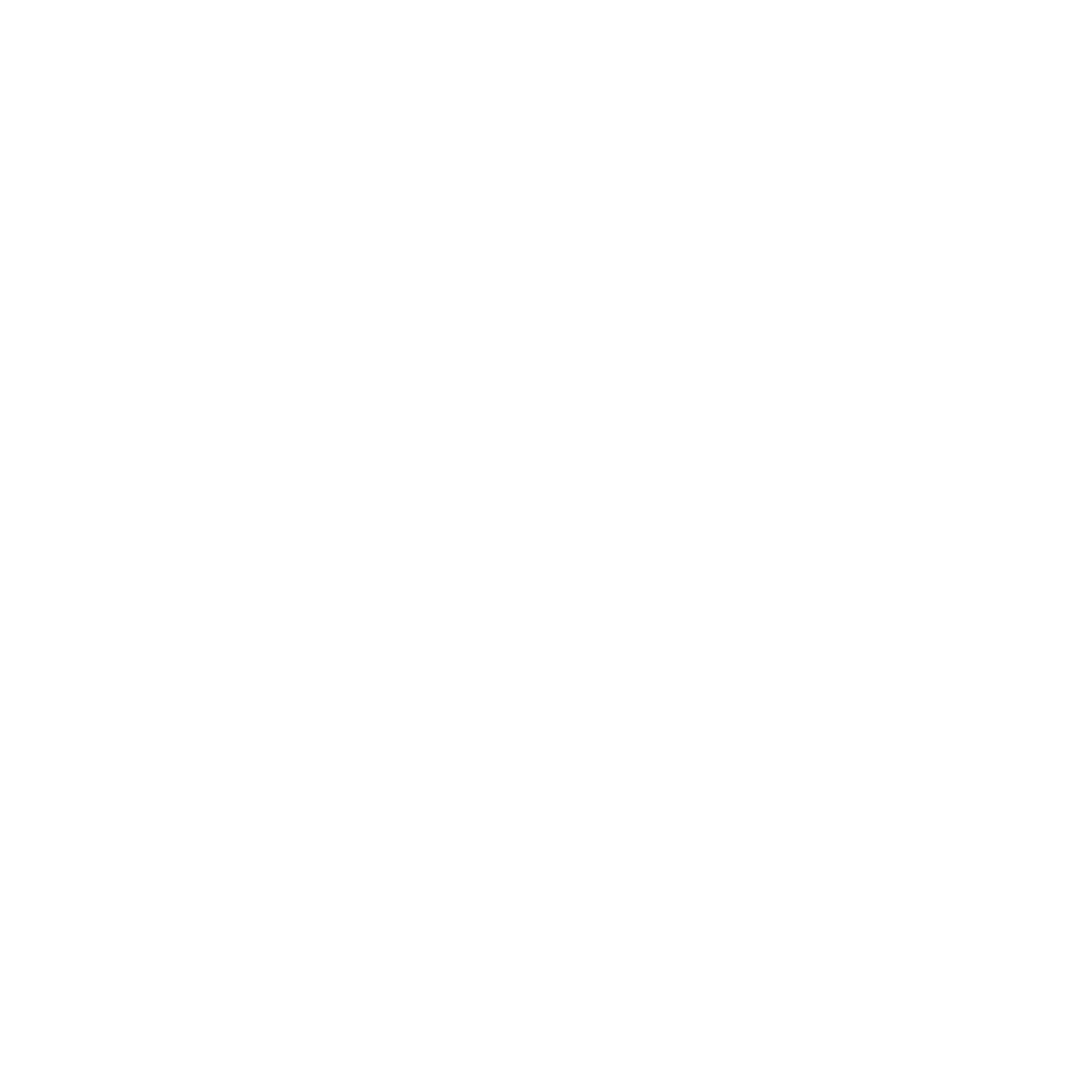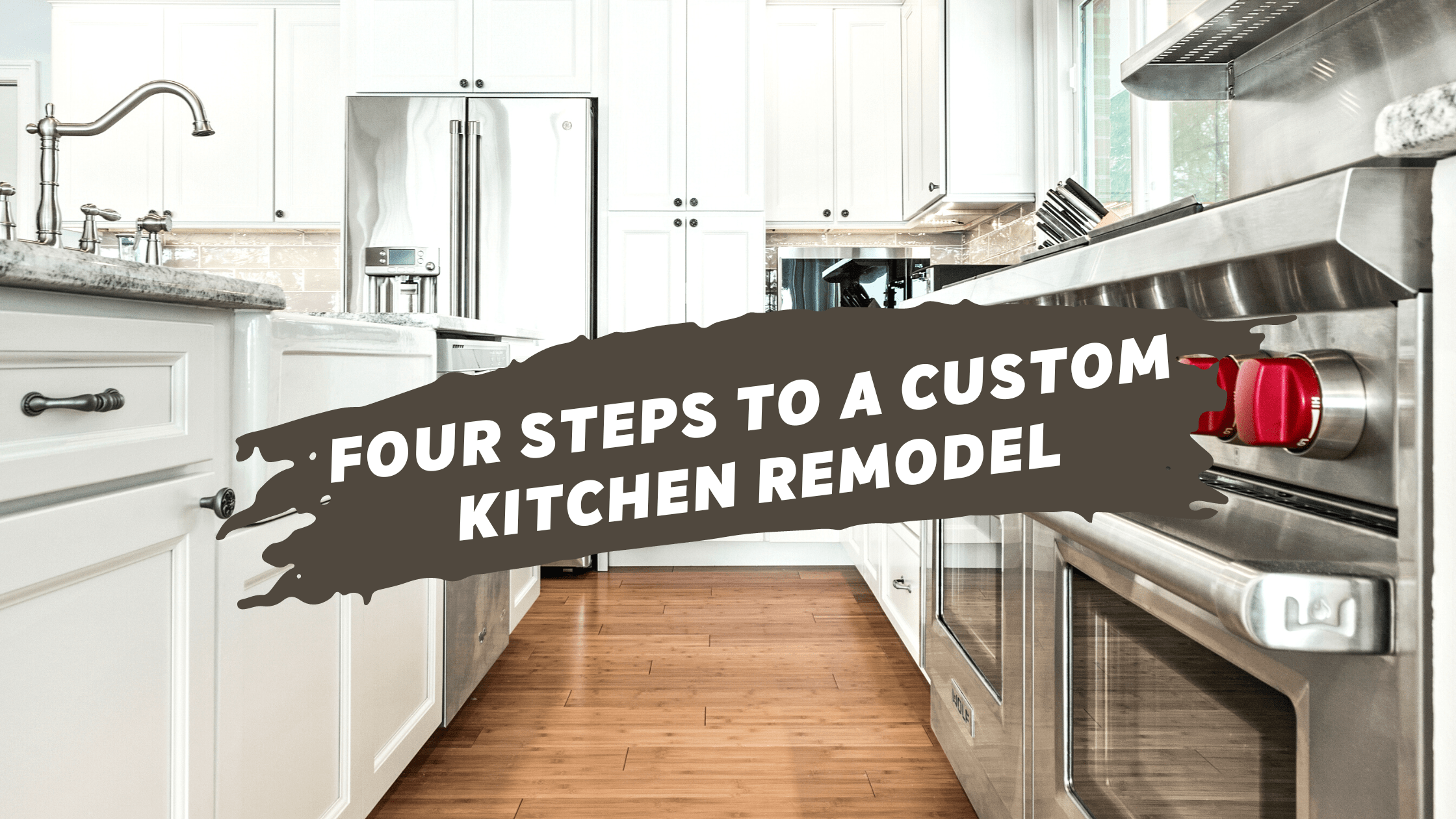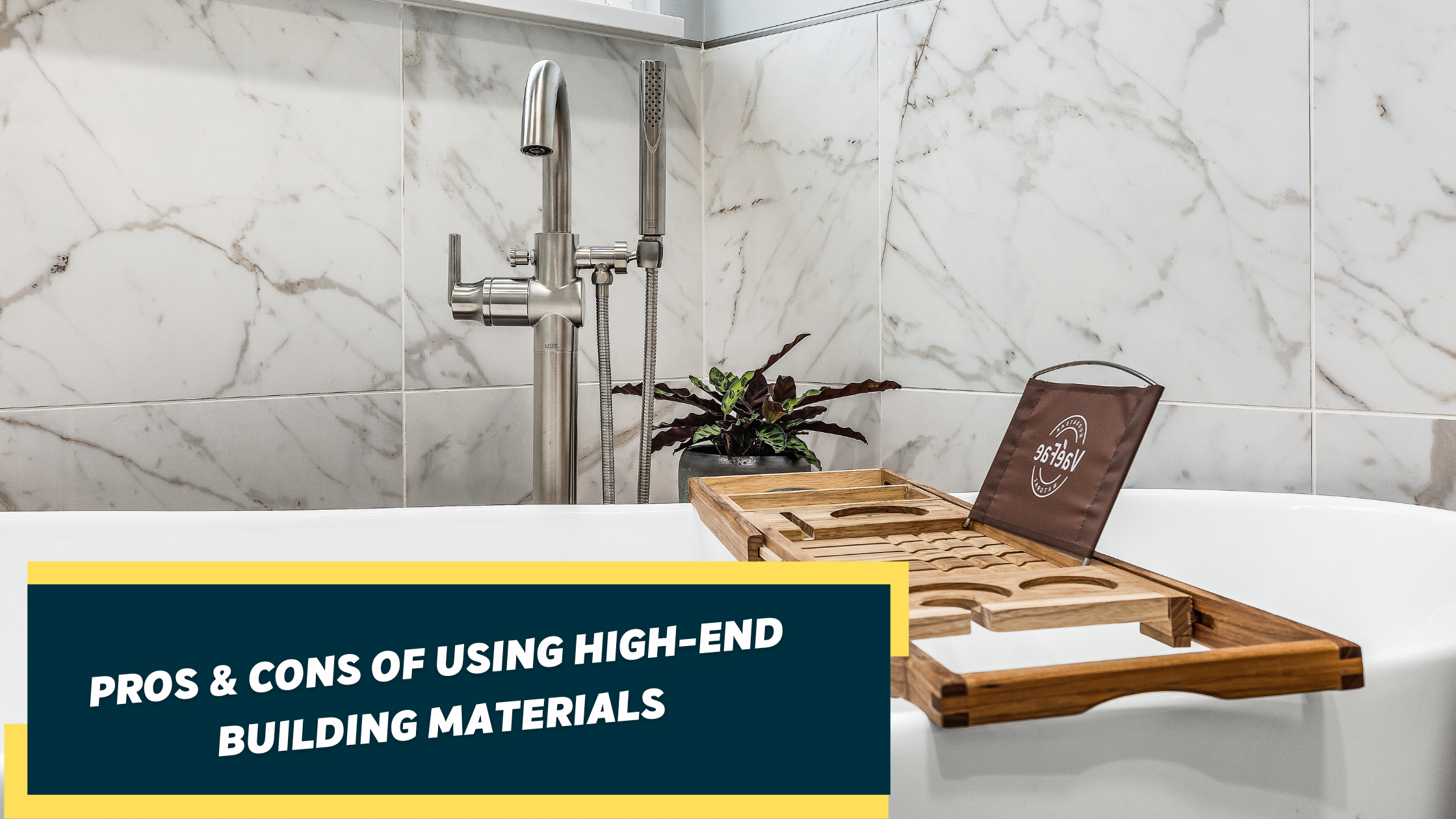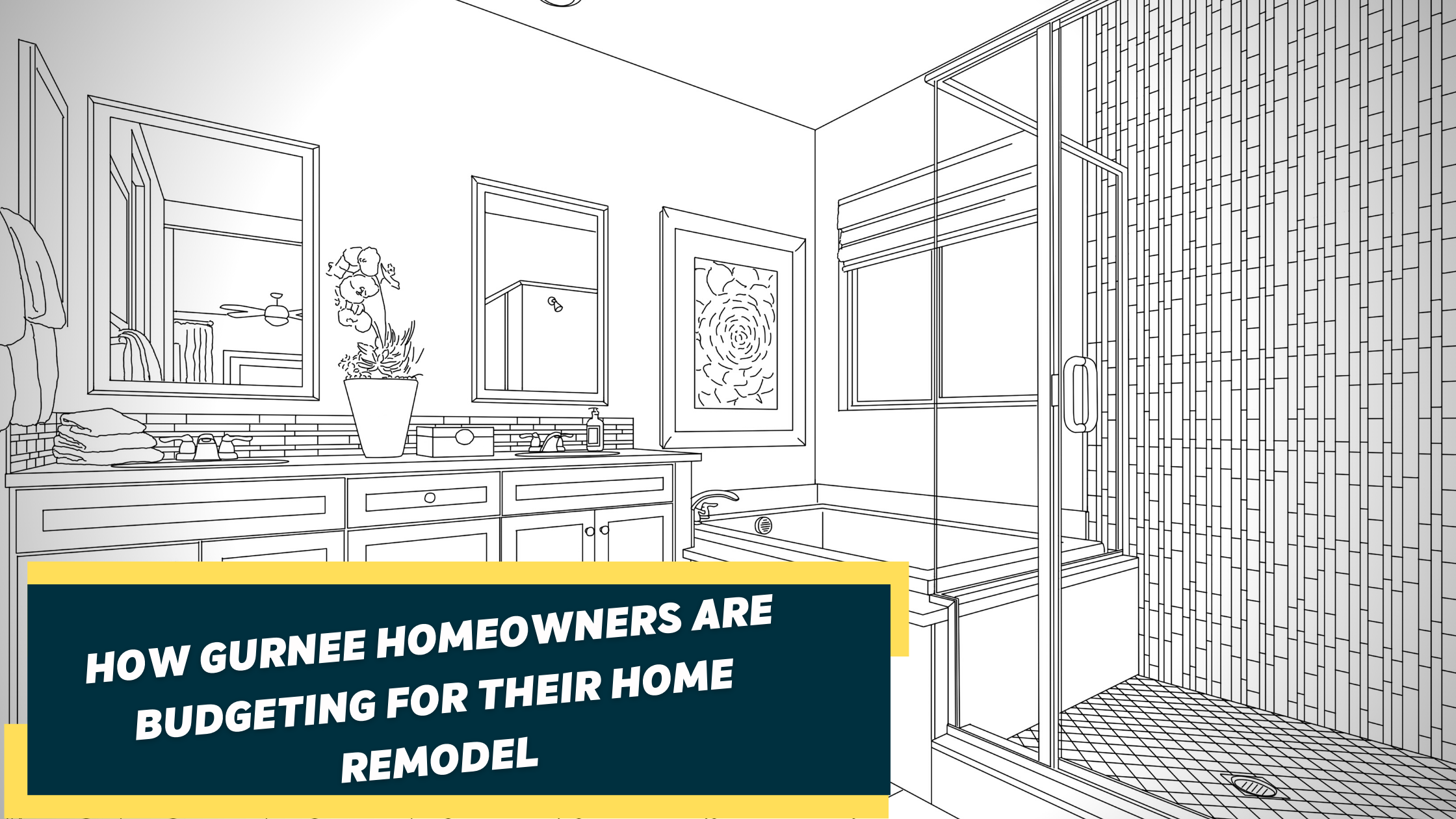There is a vast array of options when it comes to remodeling your kitchen. But the important factor here is to know your needs. A custom designed kitchen is fabulous because you can have your kitchen designed according to your needs. If you have a kitchen installed according to a preset plan, you will always be wondering and hoping for something different. But since you’ve already invested so much, there’s no turning back. You’re stuck with what you’ve got.
But for a bit higher investment, you can have the kitchen designed according to your needs. Some families cook extensively and need to have their kitchens designed accordingly. But for others, their cooking involves heating up things, making coffee on the coffee machine, etc. Some would call that light cooking.
The kitchen is also a gathering place for many families. They sit around the table and chat about their day while someone or several people are involved in the cooking and cleaning process. There may be a TV monitor, computers, WiFi enabled devices, and lots of other options that bring people together in the kitchen. Add to this, the trend of having more people involved in the kitchen in these modern days means that the size needs to be larger.
Here below are four steps to your custom designed kitchen. Each step is vital to the entire process. It’s important not to hurry or skip any of these. For many homes, the kitchen is a vital part of the home these days, and you want to be proud of the investment you’ve made. It’s an investment into the environment of your home and the mood you set for your family.
- Consultation
 After you’ve browsed through the internet for kitchen design ideas, sit down with your family to discuss what each person feels is important in a kitchen. After making a list of all ideas presented by each family member, meet with a kitchen remodeling specialist to discuss your options. Be sure to save links to websites that show kitchen designs that you envision in your newly redesigned kitchen. If you have photos from magazines, or drawings that you have created, that also will be a great addition.
After you’ve browsed through the internet for kitchen design ideas, sit down with your family to discuss what each person feels is important in a kitchen. After making a list of all ideas presented by each family member, meet with a kitchen remodeling specialist to discuss your options. Be sure to save links to websites that show kitchen designs that you envision in your newly redesigned kitchen. If you have photos from magazines, or drawings that you have created, that also will be a great addition.
Remodeling specialists can take your ideas and formulate a plan for your custom kitchen. In that meeting, all the details of the project can be outlined and worked out. The placement of the appliances, the power outlets, the kitchen cabinets, chairs, lights, and many more items need to be ironed out. At this meeting the scope of the project can be determined and an approximate budget may be presented. If some time is needed for further calculation, then the budget will be emailed to you.
2. Contract
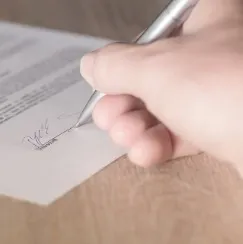 At this point you and the contractor would have come to an agreement on the design. The process includes some photography of the area as it currently sits, measurements of the site, making sketches and finalizing a design. You’ll be presented with initial drawings and the appropriate material choices as well. Make sure that the project lines up with your goals as you make this important decision.
At this point you and the contractor would have come to an agreement on the design. The process includes some photography of the area as it currently sits, measurements of the site, making sketches and finalizing a design. You’ll be presented with initial drawings and the appropriate material choices as well. Make sure that the project lines up with your goals as you make this important decision.
At this meeting, you will be presented with a clear and transparent contract which includes a realistic cost as well. Signing this contract will be a key element to move your project to the next phase. If more time is needed to further consult with your family members, we would need to schedule another appointment to finalize the design details and sign the contract.
3. Construction
 After the contract is signed with full clarity, we will move on to the construction phase. We’ll order the building materials and also procure the necessary building permits. Along with this, you will receive a timeline to the completion date so you can be clear of the progress of the project.
After the contract is signed with full clarity, we will move on to the construction phase. We’ll order the building materials and also procure the necessary building permits. Along with this, you will receive a timeline to the completion date so you can be clear of the progress of the project.
Remodeling the kitchen will clearly create disruption in your daily tasks and we clearly understand that. We will take careful measures to ensure that you are comfortable with the process. If another kitchen facility is not available, we can set up a temporary facility for your use during the construction.
4. Completion
At the end of the construction process, we want to make sure that you are satisfied with the entire project. After everything has been completed and the last of the details has been ironed out, we will do a walk through with you and your family members to answer any questions and to see if any adjustments need to be made.
We aim to stay in touch with you even after the project is completed and the last payments have been made. We continue to monitor the installations we’ve made to consistently improve the quality of our performance, materials, and products that provide for our clients.
