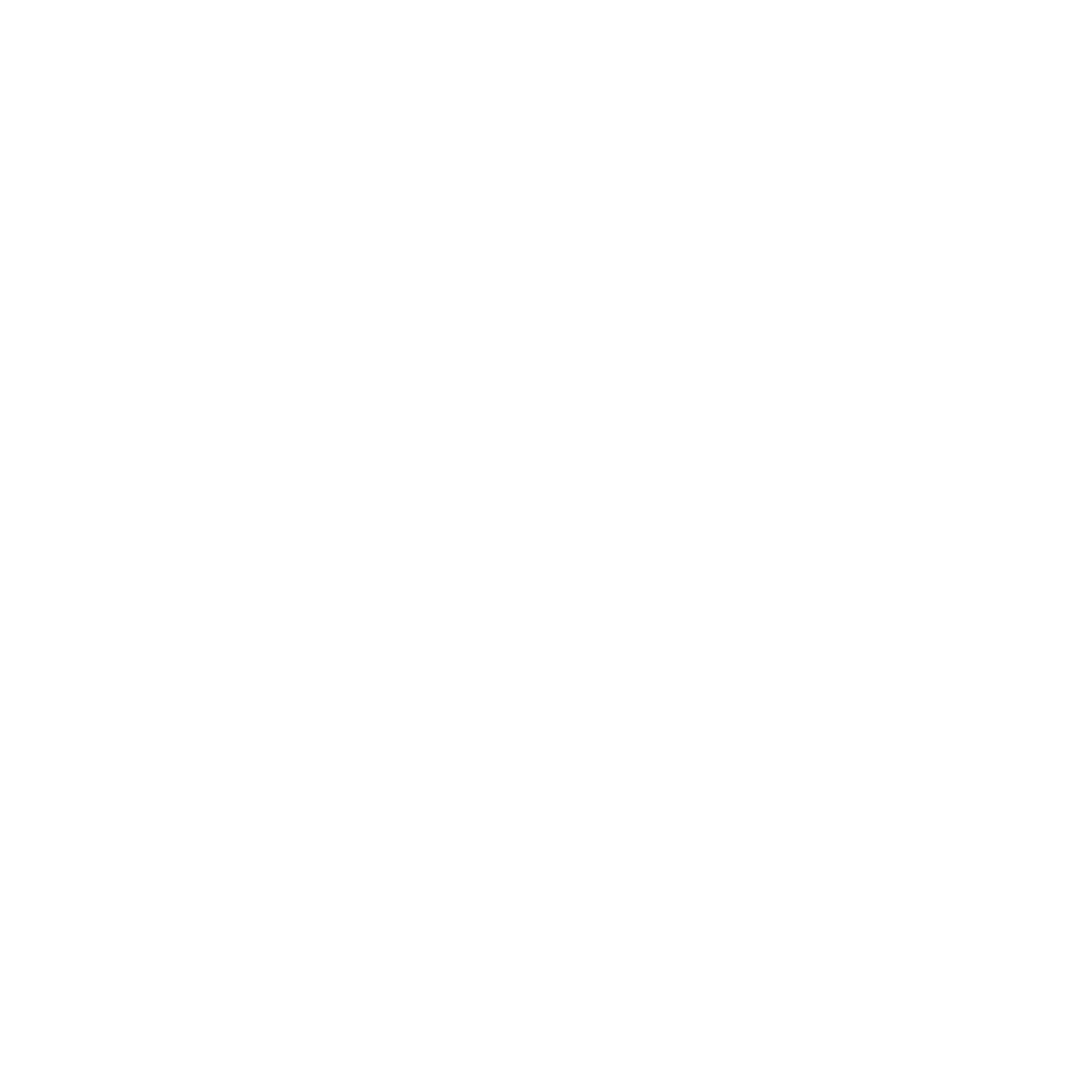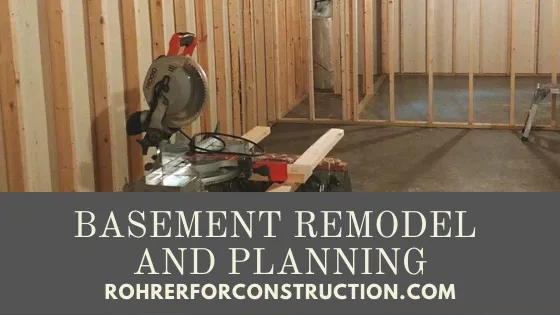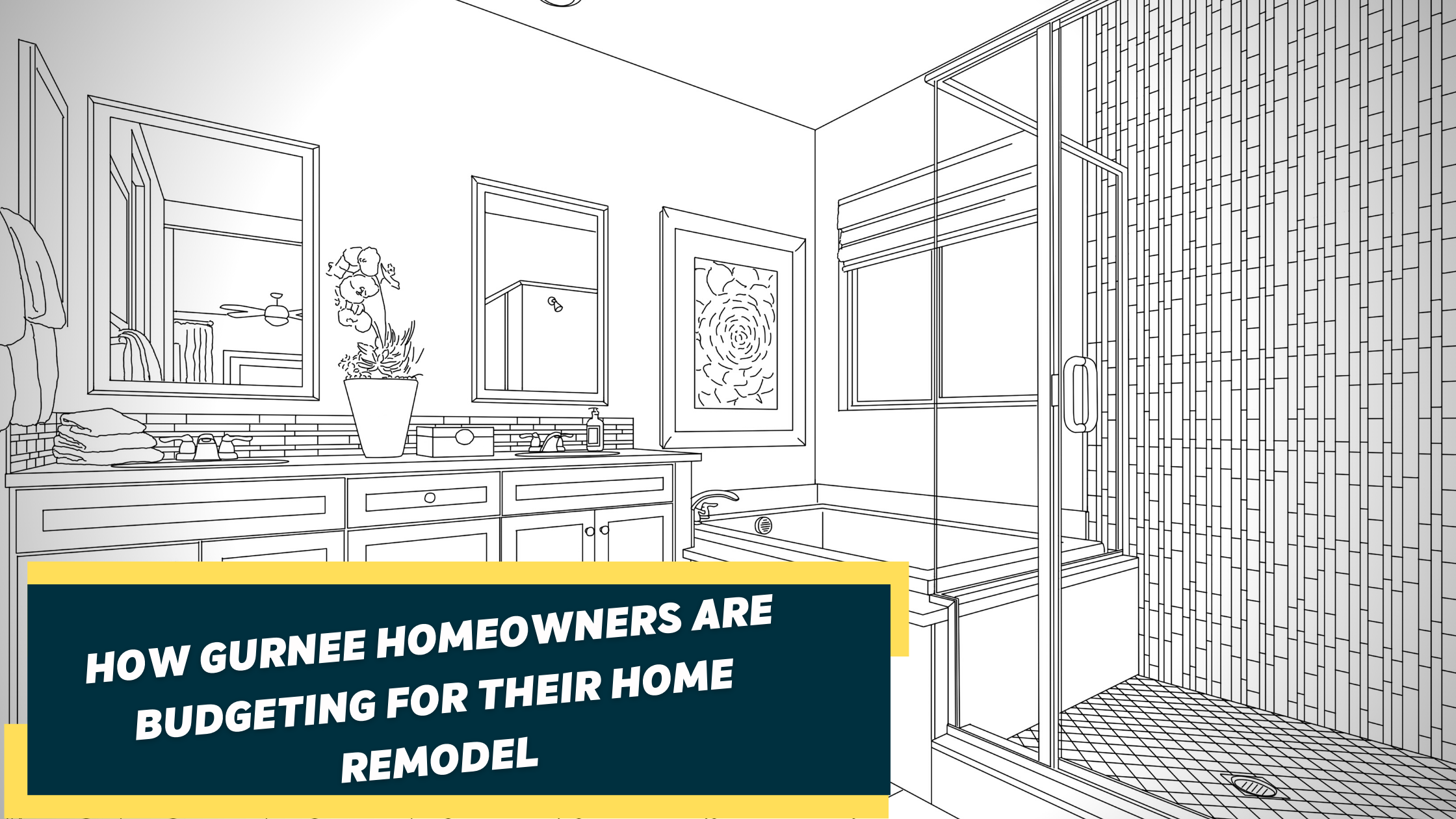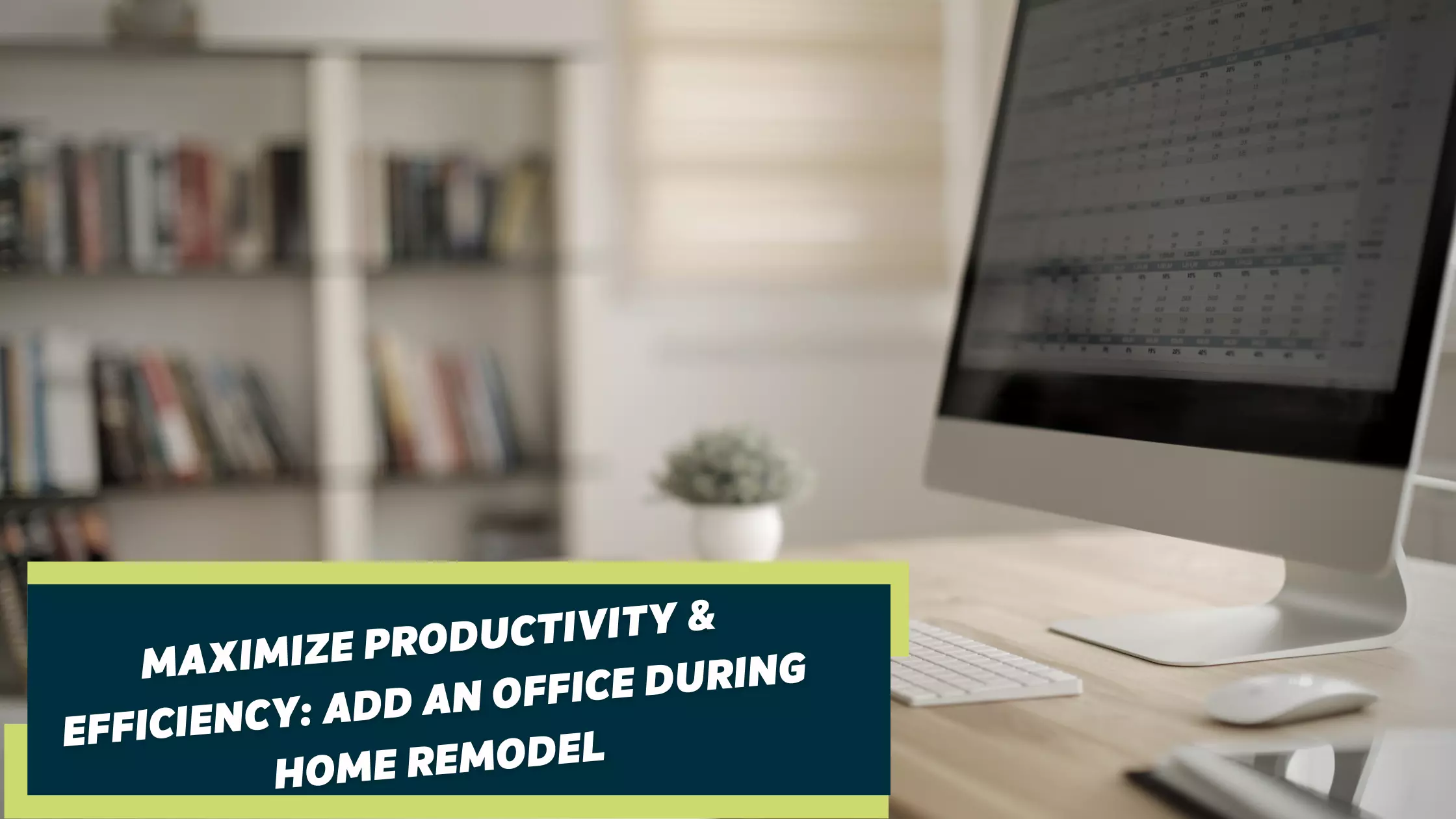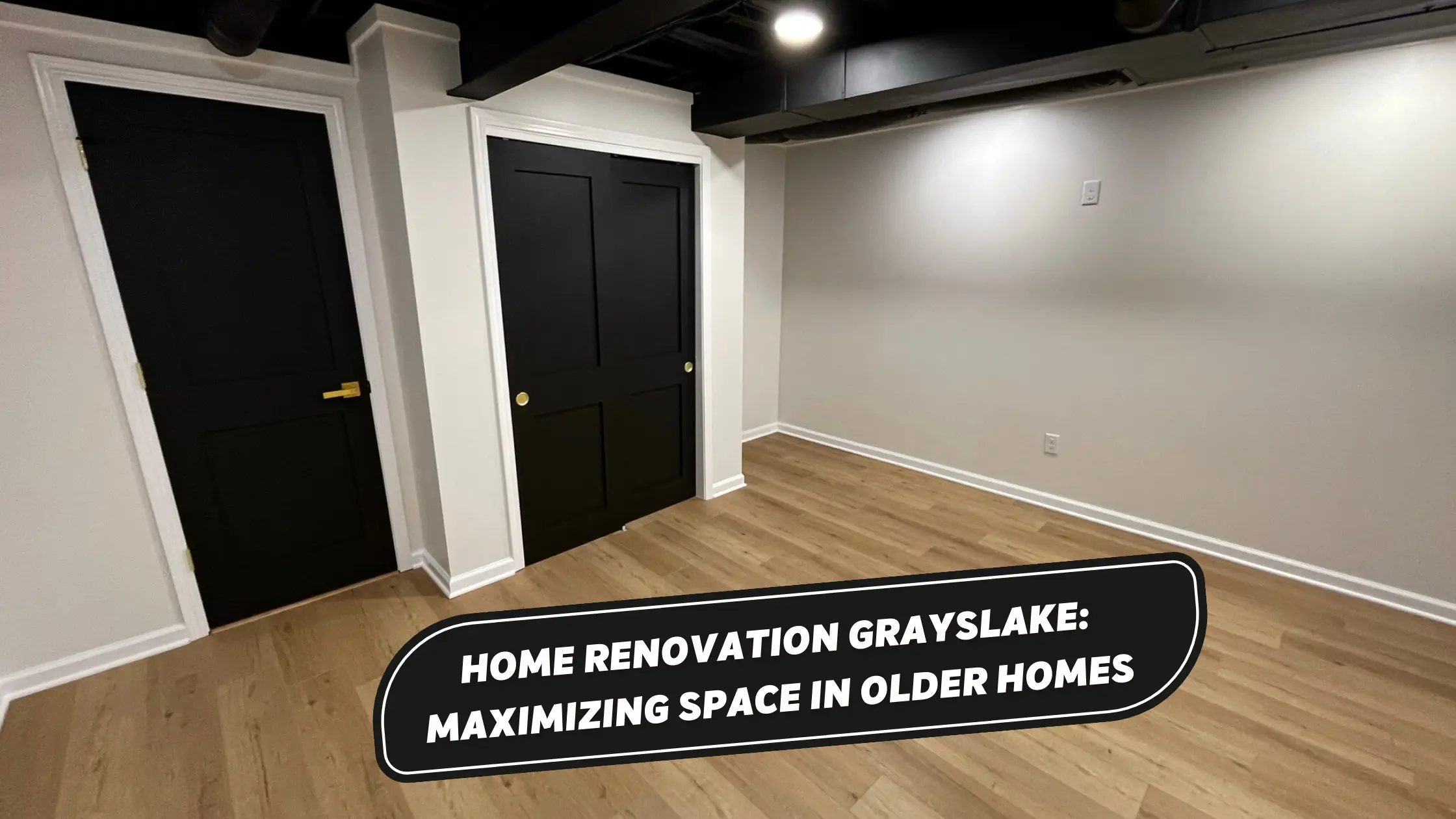When you get ready for your basement remodel, this is where you get more freedom to be expressive and creative. On your upstairs design, there are common requirements regarding having a living room, kitchen, dining area, etc. But in the basement, you can have the freedom to choose according to your wish how you want your basement to look. The steps are quite simple in general, but your basement remodeling contractor will guide you through the process.
Determine your purpose
 As you get ready for planning your basement remodel, make sure to ask yourself how you want to use the space. Some people are looking to make it into a media room with a powder room nearby. Others prefer having a guest room and a media room side by side. Of course, you also want to consider what is missing in the rest of the house, or what you need more of.
As you get ready for planning your basement remodel, make sure to ask yourself how you want to use the space. Some people are looking to make it into a media room with a powder room nearby. Others prefer having a guest room and a media room side by side. Of course, you also want to consider what is missing in the rest of the house, or what you need more of.
You can be creative according to your needs when you decide to blend the purpose of your basement. Some prefer to have a combination of an office with a fitness area. Whatever the purpose, many prefer to have their laundry room in their basement and have it closed off from the rest of the basement. But then, there are those who prefer to have a multi-purpose room fit for just about anything they wish to use it for.
Determine Your Layout
 There is no doubt that your layout is directly connected with your purpose. Depending on the size of your space, you can opt for a separate family room and home theatre. When the space is limited, both are combined into one area. This means there needs to be a compromise when it comes to using the place.
There is no doubt that your layout is directly connected with your purpose. Depending on the size of your space, you can opt for a separate family room and home theatre. When the space is limited, both are combined into one area. This means there needs to be a compromise when it comes to using the place.
But if the space is large enough, you can have a separate place for a family room, recreational area, office, home theatre, guest bedroom and bath, and a laundry room. Many also opt for a storage area that may or may not be a finished area. For some, a hobby area is a must, and that can be knitting, sewing, woodworking, and a host of other hobbies. Although you are free to explore and dream, even that is according to the space that is available to you.
Determine the details
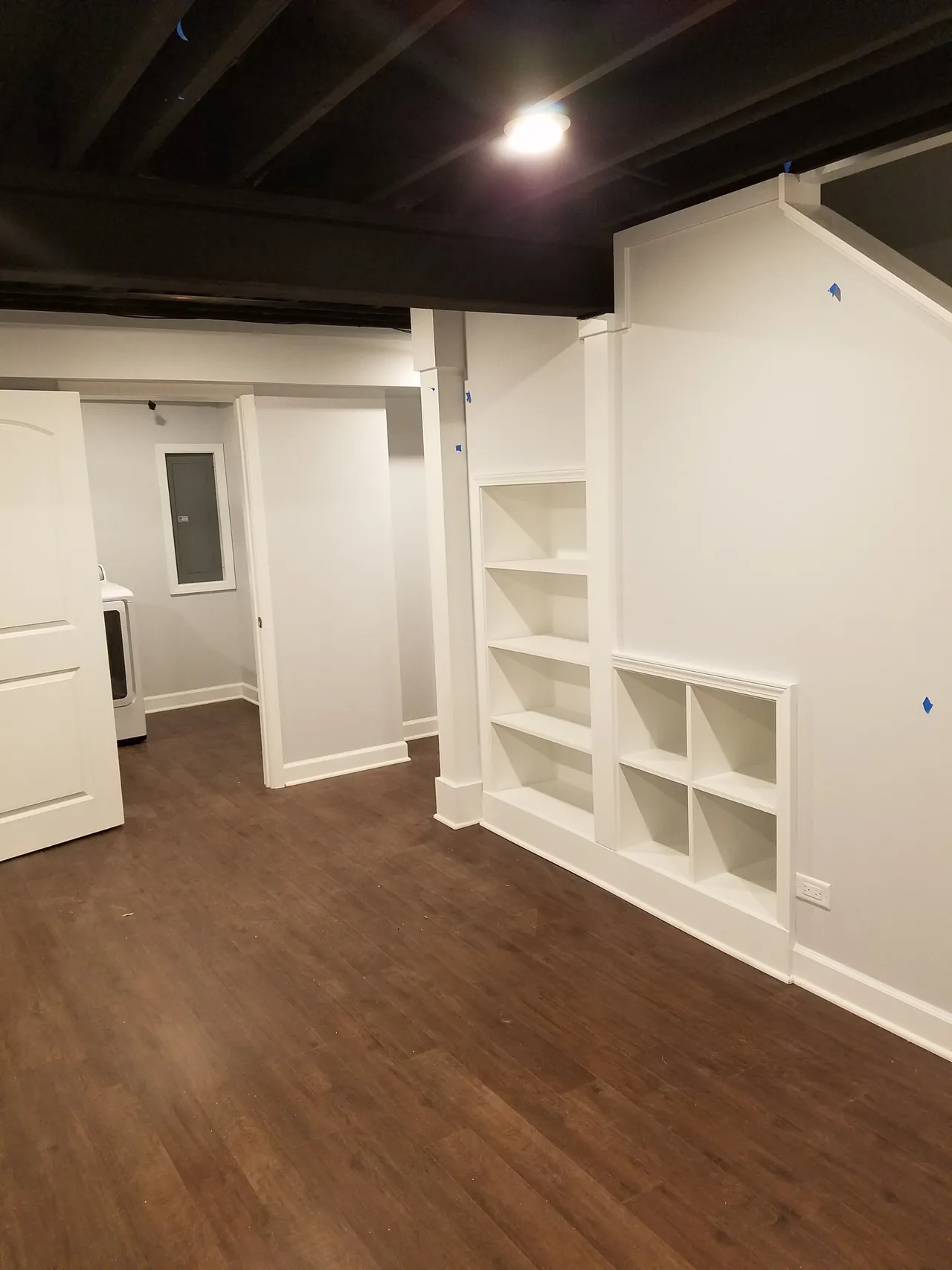
built-in shelving in basement remodel with hardwood flooring laminate
During your basement remodel planning, your purpose and layout needs to be determined mostly on your own since much of it is according to your preference. Along with that, you can get lots of plan and layout ideas from the internet. Just make sure you don’t get overwhelmed with the vast amount of variety and layout plans. You have to come to a point to make a final decision.
But when you get to the point of determining the details of the basement, you will need professional assistance. The basement is not like other areas of the house where you have lots of options for materials. Much of the building materials used here needs to be suitable for basement construction. If you have porous concrete, you’ll need to avoid organic materials in your basement. The walls, basement insulation, flooring, plumbing, electrical, and HVAC equipment all need to be specially considered for the basement.
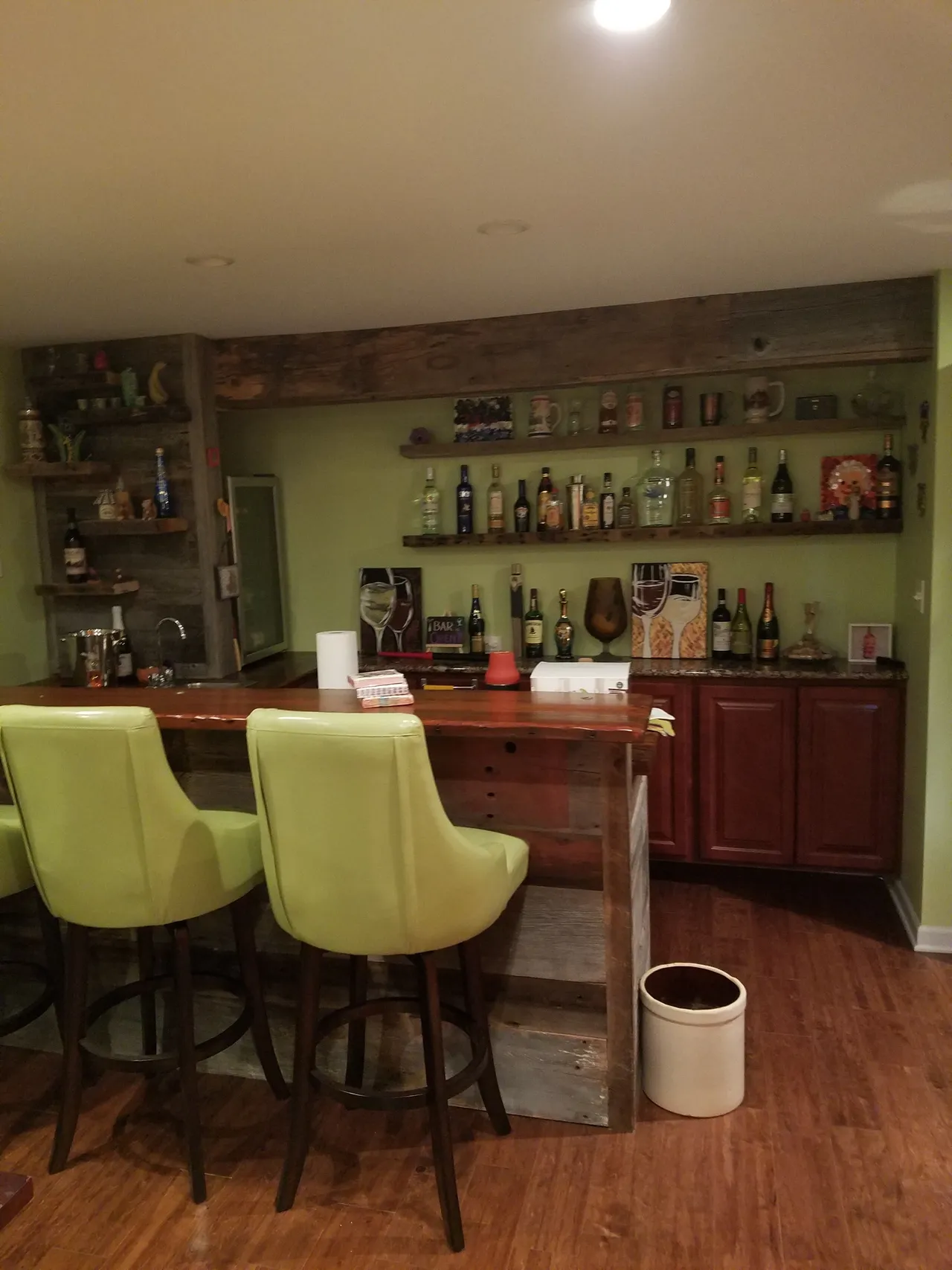
custom barnwood style bar designed in this basement remodel by general contractor
The low ceiling on most basements limits or dictates your choice of lighting. You just won’t have all the flexibility of a regular room. Make sure to do sufficient research so you know that you’re getting the right materials that will be suitable for your basement. You also want to make sure you are getting the most value for the money you spend. Although some materials may cost more because of the specialized products, you may actually save money in the long run on repairs and redos.
