Introduction
Small kitchen remodeling ideas for Gurnee and Grayslake homes offer a unique opportunity to maximize space while enhancing both functionality and aesthetics. Living in these vibrant communities often means dealing with limited kitchen space, which presents its own set of challenges.
The purpose of this article is to provide practical small kitchen remodeling ideas tailored specifically for Gurnee homes and Grayslake homes, helping you make the most out of your tiny space. From innovative design techniques to budget-friendly solutions, explore how local expertise can transform your kitchen into a stylish, functional haven.
Incorporating elements from popular aesthetics such as the Cinnamon Girl Aesthetic, known for its warm and inviting decor, could be an excellent way to enhance your small kitchen’s ambiance. This aesthetic is perfect for upgrading your home for the holiday season and beyond.
Moreover, considering seasonal themes like the Strega Nona Aesthetic during fall can bring a nostalgic and cozy feel to your kitchen. This aesthetic draws inspiration from the simple lifestyle depicted in the classic children’s book about Strega Nona, encouraging us to embrace warmth and comfort in our living spaces.
However, while redesigning your kitchen, it’s essential to keep practicality in mind. For instance, if you’re contemplating using dishwasher pods for convenience, be aware that they might actually be harmful to your plumbing system.
Lastly, don’t shy away from experimenting with fun themes during festive seasons or special occasions. For instance, Halloween decor inspired by horror films could add a thrilling twist to your kitchen’s atmosphere. Whether you prefer the gore of ‘Saw’ or the satirical spook of ‘Scream’, there’s plenty of inspiration to draw from your favorite horror flicks when it comes to Halloween decorating ideas.
Tailored Remodeling Services
Engaging local contractors for your small kitchen remodel in Gurnee and Grayslake offers numerous benefits. These professionals provide personalized services that cater to the specific needs of your space, ensuring a customized kitchen design that reflects your taste and lifestyle.
Benefits of Hiring Local Contractors
- Personalized Attention: Local contractors have a deep understanding of area-specific challenges, allowing them to tailor solutions that work best for your space.
- Community Connection: Their proximity means better communication and often results in more reliable service.
- Cost Efficiency: Reduced travel expenses and local sourcing can lead to more cost-effective projects.
Meeting Homeowner Needs with Tailored Designs
Customized designs are crafted to meet individual homeowner needs. For example, integrating multipurpose elements like foldable tables or pull-out pantries can significantly enhance functionality without cluttering your space.
Success Stories from the Area
Several homeowners in the region have transformed their compact kitchens into stylish and efficient spaces. From sleek, modern designs incorporating state-of-the-art appliances to cozy, traditional kitchens featuring custom cabinetry—examples abound of successful remodels that demonstrate the impact of thoughtful, tailored renovation.
These renovations can also create space for unique features such as an indoor garden where you could grow an African milk tree, adding a touch of nature to your home. Additionally, with a well-designed kitchen, you might find yourself hosting more gatherings where you could serve spooky cocktails during Halloween or impressing your guests with a delicious caramel apple cheesecake or a creatively designed balloon cake.
The Design-Build Process
The seamless design-build process plays a crucial role in small kitchen remodeling, offering a streamlined approach that integrates planning and execution. This method allows for efficient collaboration with experts, ensuring every detail aligns with the homeowner’s vision and needs.
Collaboration from Planning to Execution
A close partnership with designers and builders is vital from the outset. This ensures that ideas are effectively translated into practical solutions, minimizing miscommunication and delays.
Utilizing Showrooms
Showrooms offer invaluable opportunities for homeowners to visualize their new kitchen. By exploring different materials, fixtures, and layouts in person, you can make informed decisions that align with your style preferences and functional requirements.
Engaging in the design-build process not only enhances project efficiency but also provides peace of mind, knowing that expert guidance is available at every step. This collaborative journey transforms initial ideas into reality, optimizing both space and functionality in your Gurnee or Grayslake home.
However, the design process isn’t just limited to the kitchen. It can extend to other areas of your home as well. For instance, if you’re considering a French Country style for your house exterior, this design-build approach can help bring that vision to life.
Additionally, while focusing on home improvements, it’s essential not to overlook personal lifestyle aspects such as incorporating a garden. Just like how Katie Couric sources her salad ingredients from her expansive vegetable garden, having a garden can significantly enhance your lifestyle by providing fresh produce right at your doorstep.
Visualizing Your Space with 3D Renderings
3D renderings play a crucial role in small kitchen remodeling, particularly for homes in Gurnee and Grayslake. These digital models provide homeowners with a realistic glimpse into the future of their kitchen spaces.
1. Role of 3D Renderings
By transforming design concepts into visual representations, 3D renderings bridge the gap between imagination and reality. They offer a detailed and interactive view of potential layouts, finishes, and fixtures—an essential tool for anyone planning a remodel.
2. Benefits for Homeowners
For Gurnee and Grayslake residents, visualizing the final outcome with 3D renderings means fewer surprises post-construction. This visualization helps in making informed decisions about colors, textures, and materials that align with personal tastes and functional needs.
3. Effective Use During Planning
Utilizing these renderings during the planning phase ensures a smoother transition from design to construction. Homeowners can experiment with different configurations and make necessary adjustments before work begins, saving time and resources.
Incorporating kitchen design visualization through 3D renderings is an invaluable step in making the most of a tiny space.
Cabinet Solutions for Small Kitchens
Enhancing both aesthetics and storage in small kitchens involves smart cabinet choices. One effective approach is cabinet refacing, which refreshes the look of your kitchen without a complete replacement. By updating doors and drawer fronts, you achieve a modern appearance while keeping costs down.
For those seeking a more customized solution, custom cabinetry offers tailored options that maximize every inch of space. This approach allows for creative storage solutions, such as pull-out shelves and hidden compartments, that cater to specific needs in compact areas.
Another popular option is cabinet redooring, a cost-effective method that focuses on replacing only the cabinet doors. This can transform the kitchen’s look with minimal disruption and is particularly beneficial for homeowners looking to update their style without extensive renovations.
Investing in these cabinet solutions not only boosts functionality but also elevates the overall design of small kitchens in Gurnee and Grayslake homes. However, it’s essential to consider other elements like flooring and seating arrangements which also play a significant role in the overall aesthetics and functionality of the kitchen space.
Additional Considerations
- When choosing tiles for your kitchen floor, understanding the difference between sanded vs. unsanded grout can significantly impact your tiling project.
- If you’re contemplating incorporating a seating area within your kitchen, grasping the nuances between sofa vs. couch could assist in making an informed decision about your furniture choices.
Effective Space Optimization Strategies
Maximizing the functionality of a small kitchen often hinges on choosing the right layout. Effective kitchen layouts such as one-wall, corridor, and L-shape are popular strategies that can significantly enhance workflow improvement in compact spaces.
1. One-Wall Layout
This design is ideal for extremely tight areas, aligning all appliances and workspaces on a single wall. It opens up floor space while maintaining efficiency.
2. Corridor (Galley) Layout
By positioning two parallel countertops with a walkway in between, this layout optimizes movement and workspace. It suits narrow kitchens where space is at a premium.
3. L-Shape Layout
This configuration utilizes two adjacent walls, creating an efficient work triangle. It’s perfect for open-plan areas or when you want to integrate dining space seamlessly.
Selecting the right layout depends on your specific space constraints. Consider how each option will impact accessibility and traffic flow to ensure your kitchen remains both functional and inviting.
For those considering a more holistic approach to space optimization, exploring options like tiny houses could provide valuable insights. These homes often incorporate clever design strategies that maximize every square foot, including the kitchen area.
Once you’ve optimized your kitchen space, you might want to celebrate by trying out some easy dessert recipes like dump cakes. These recipes are not only simple but also require minimal ingredients and effort – perfect for a busy kitchen!
In addition to layout and functionality, it’s also essential to consider other elements in your home that contribute to overall comfort and aesthetics. For instance, installing the best ceiling fans can significantly improve air circulation in your newly optimized kitchen and living spaces.
Lastly, if you’re looking to add some greenery or color to your surroundings, understanding how and when to plant peonies could be beneficial. These beautiful flowers can enhance the aesthetic appeal of your home while also serving as a delightful hobby!
Stylish Upgrades That Make a Difference
Revamping your kitchen with modern elements can significantly enhance both aesthetics and functionality. One key area to consider is efficient lighting. In small spaces, well-placed lighting can make a room feel larger and more inviting. Consider under-cabinet lights or pendant fixtures that add both style and brightness.
When it comes to surfaces, selecting stylish yet functional materials like quartz or granite countertops brings a touch of elegance and durability. These materials are not only visually appealing but also resistant to stains and scratches, making them ideal for daily use.
Upgraded hardware plays a crucial role too. Swapping out old handles and knobs for sleek, contemporary designs can refresh the look of cabinets without a complete overhaul. This is especially relevant in the context of Small Kitchen Remodeling Ideas for Gurnee and Grayslake Homes: Making the Most of a Tiny Space, where these stylish upgrades offer an effective way to elevate the kitchen’s overall appeal while ensuring optimal functionality in limited areas.
Moreover, staying updated with the latest trends can make a significant difference. For instance, exploring the top kitchen cabinet trends for 2025 could provide insights into styles and colors that will be in vogue, allowing you to make informed decisions about your kitchen remodel.
Additionally, incorporating some Halloween paint colors into your kitchen design could add a unique twist, infusing rich and moody tones that align with the current seasonal aesthetic while maintaining a stylish appeal.
Maximizing Storage Capacity in Small Kitchens with Creative Solutions like Organizers and Accessories
Maximizing storage capacity in small kitchens can be a game-changer when it comes to keeping things tidy and running smoothly. Using organizers inside cabinets is key to making the most of the space. Adjustable shelves, pull-out trays, and tiered racks can turn messy spots into neat areas, making every bit of space useful.
Creative pantry solutions are just as important for small kitchens. Vertical storage options, like tall cabinets or wall-mounted shelves, allow you to store items that would otherwise take up precious counter space. Accessories like hooks and magnetic strips can further improve storage by making use of overlooked areas such as the insides of cabinet doors or walls.
Incorporating certain products from Aldi into your kitchen can also help maximize storage and efficiency. By using these storage solutions, organizers, accessories, and smart purchases from stores like Aldi, you not only make the most of the space you have but also create a kitchen that’s both practical and visually appealing.
Incorporating Functional Features into Your Small Kitchen Design
In small kitchens, multifunctional furniture like kitchen islands can revolutionize the way you use your space. These versatile pieces provide additional prep areas or serve as casual dining spots without encroaching on precious roominess.
1. Kitchen Islands
A compact island may include storage underneath, offering a place to stow away utensils or small appliances. Some models even feature foldable surfaces that can be extended when needed and tucked away when not in use.
2. Pull-Out Counters
When extra countertop space is required, a pull-out counter can offer a practical solution. It slides out from beneath existing cabinetry, providing an immediate workspace.
3. Drop-Leaf Tables
Perfect for dining or additional prep space, these tables expand when needed and collapse to save space.
These features not only enhance usability but also allow for a more organized and efficient kitchen workflow. Utilizing multifunctional furniture ensures every inch of your kitchen serves a purpose, maintaining both style and functionality.
However, the functionality of your kitchen isn’t just limited to furniture. It’s also about how well you manage the various aspects of your home, including the garage. For instance, having a reliable garage door opener can significantly improve your home management experience. You can find a comprehensive guide on the best garage door openers which includes expert advice on what features to look for.
Moreover, kitchens are often prone to spills and stains. Knowing how to deal with tricky stains can be quite beneficial. For example, if you accidentally get lipstick on your clothes while cooking, here’s a guide that provides effective tips on removing such stains.
Budget-Friendly Remodeling Options for Homeowners on a Tight Budget
Transforming your small kitchen doesn’t have to break the bank. Here are some budget-conscious solutions that combine affordability with style and functionality:
1. Set a Realistic Budget
Begin by evaluating your financial limits. Prioritize essential upgrades that will have the most impact, such as enhanced lighting or updated fixtures.
2. Affordable Materials
Research local resources in Gurnee and Grayslake for cost-effective materials. Consider options like laminate countertops or vinyl flooring, which offer durability and style without the hefty price tag.
3. DIY Upgrades
Embrace simple DIY projects to cut costs. Painting cabinets, updating hardware, or installing open shelving can refresh your kitchen’s look without significant expense.
4. Refacing Over Replacement
Opt for cabinet refacing instead of full replacements. This method revitalizes the appearance of your cabinets at a fraction of the cost.
5. Incorporate Stylish Yet Durable Furniture
If your kitchen is part of an open floor plan, consider investing in best kid- and pet-friendly couches that blend style with practicality. They can withstand wear and tear while enhancing the overall aesthetic of your home.
By focusing on these strategies, you ensure that your small kitchen remodel is both stylish and budget-friendly, maximizing the potential of every dollar spent. And remember, adding some seasonal decor like Aldi’s affordable Halloween pillows can also give your home a fresh look without overspending.
Professional Guidance from Experienced Contractors
Engaging with reputable local contractors is a key step in achieving high-quality results for your small kitchen remodel. Experienced professionals bring invaluable expertise, ensuring that the project meets both aesthetic and functional needs.
Choosing the Right Contractor
It’s crucial to find a contractor who understands your vision and can adapt to the specific challenges of small kitchens. Look for experts well-versed in tailoring solutions to maximize space and enhance usability, such as those found at Noah Home Builders, who specialize in small kitchen remodels.
Success Stories
Homeowners in Gurnee and Grayslake have experienced remarkable transformations. For instance, one local resident transformed their cramped kitchen into a modern culinary space, effectively utilizing every inch through innovative storage solutions and efficient layouts.
Professional guidance not only elevates the quality of your renovation but also provides peace of mind. With the right team, turning your small kitchen into a stylish and functional space becomes an achievable reality.
However, it’s also important to remember that renovations can be quite disruptive. If you’re planning to undertake a remodel during the Halloween season, you might want to consider how this could affect your holiday decorating plans. For insights on when to decorate for Halloween, which could help you better plan your remodeling schedule, check out this resource.
Conclusion: Transform Your Small Kitchen into a Stylish and Functional Space with Expert Help
Now is the time to transform your small kitchen into a stylish and functional space. With the right guidance and resources, enhancing small kitchens in Gurnee and Grayslake homes becomes an achievable goal. Whether it’s through tailored remodeling services or utilizing creative storage solutions, taking the first step towards your kitchen renovation project is essential. Engage with local professionals who understand your unique needs and are ready to deliver exceptional results.
Additionally, consider exploring innovative solutions like the California Studio tiny home kit from Home Depot, which could inspire some creative ideas for maximizing space in your small kitchen. This sleek 240-square-foot tiny house kit, priced under $19,000, showcases minimal design that can be applied to your kitchen renovation project. Explore the myriad of possibilities that await in transforming these spaces into hubs of efficiency and style.
FAQs (Frequently Asked Questions)
What are some small kitchen remodeling ideas for homes in Gurnee and Grayslake?
Small kitchen remodeling ideas for Gurnee and Grayslake homes include maximizing space with effective layouts, incorporating multifunctional furniture, utilizing 3D renderings for design visualization, and opting for stylish upgrades like modern countertops and efficient lighting.
Why is it important to hire local contractors for kitchen remodeling?
Hiring local contractors for kitchen remodeling offers personalized services tailored to homeowner needs. They understand the specific challenges faced by small kitchens in Gurnee and Grayslake and can provide customized solutions that enhance both aesthetics and functionality.
How does the design-build process work for small kitchen remodels?
The design-build process involves seamless collaboration between designers and contractors from planning to execution. This approach ensures that all aspects of the remodel are integrated effectively, utilizing showrooms for visualization to help homeowners envision their final outcomes.
What are some effective space optimization strategies for small kitchens?
Effective space optimization strategies include choosing the right kitchen layout (such as one-wall or L-shape), implementing storage solutions like organizers and vertical pantry options, and incorporating multifunctional furniture, such as kitchen islands that provide additional prep or dining space.
How can 3D renderings benefit homeowners during the remodeling process?
3D renderings play a crucial role in kitchen remodeling by allowing homeowners to visualize their designs before execution. This helps in making informed decisions about layout, materials, and finishes, ensuring that the final outcome aligns with their expectations.
What budget-friendly options are available for homeowners looking to remodel their small kitchens?
Homeowners on a tight budget can explore affordable remodeling options such as cabinet refacing instead of complete replacement, selecting cost-effective materials from local resources, and setting a clear budget to prioritize essential upgrades without compromising quality or style.

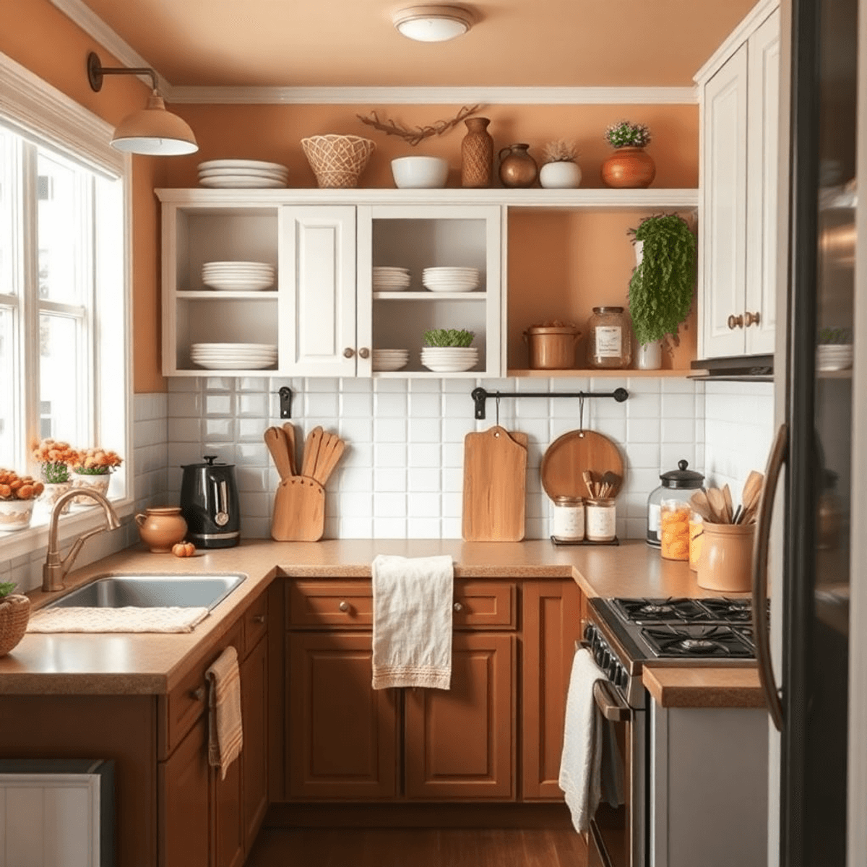
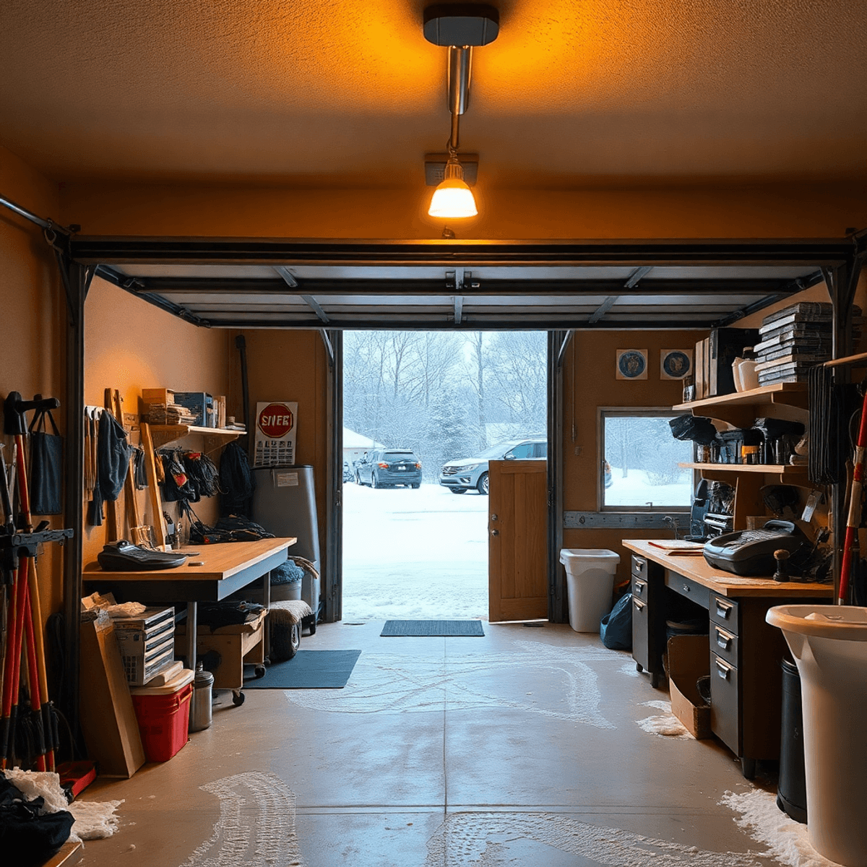
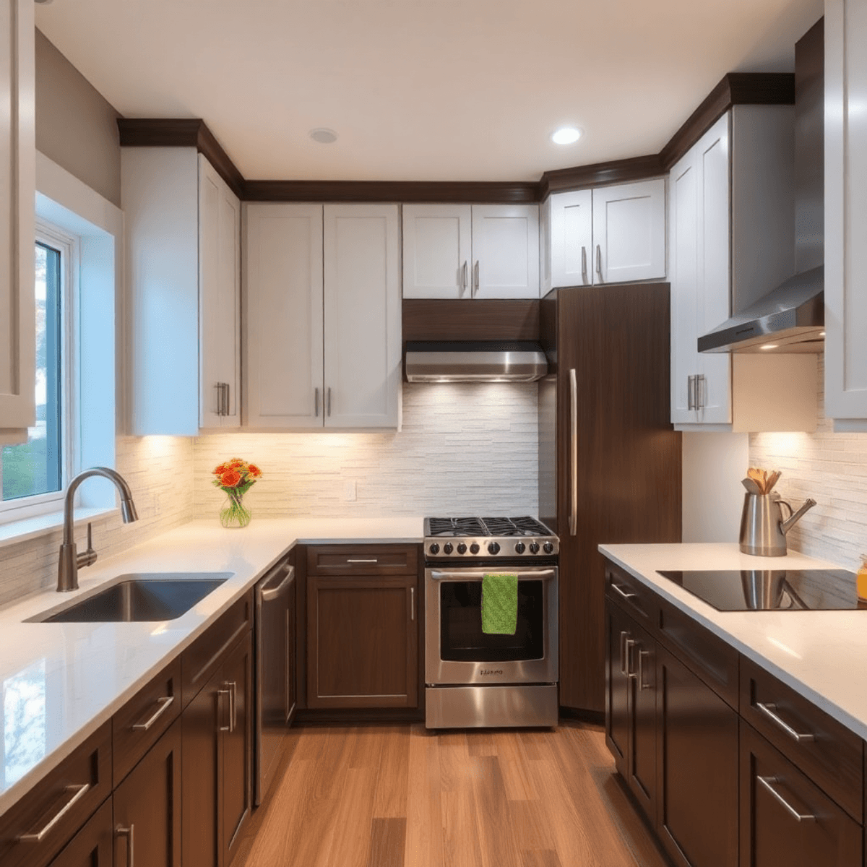
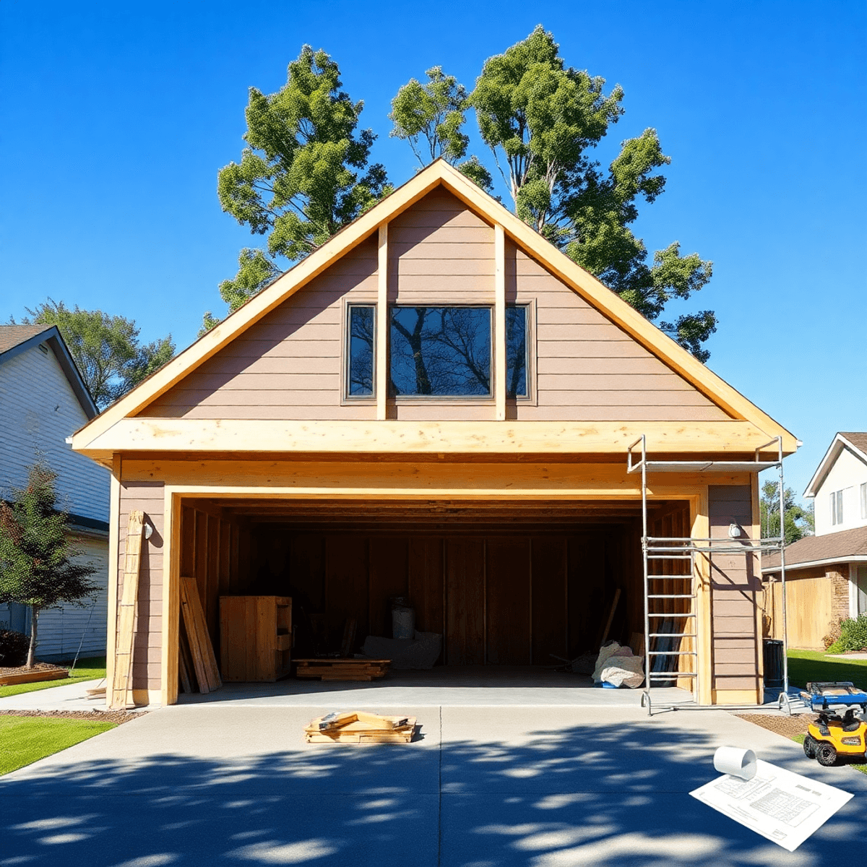
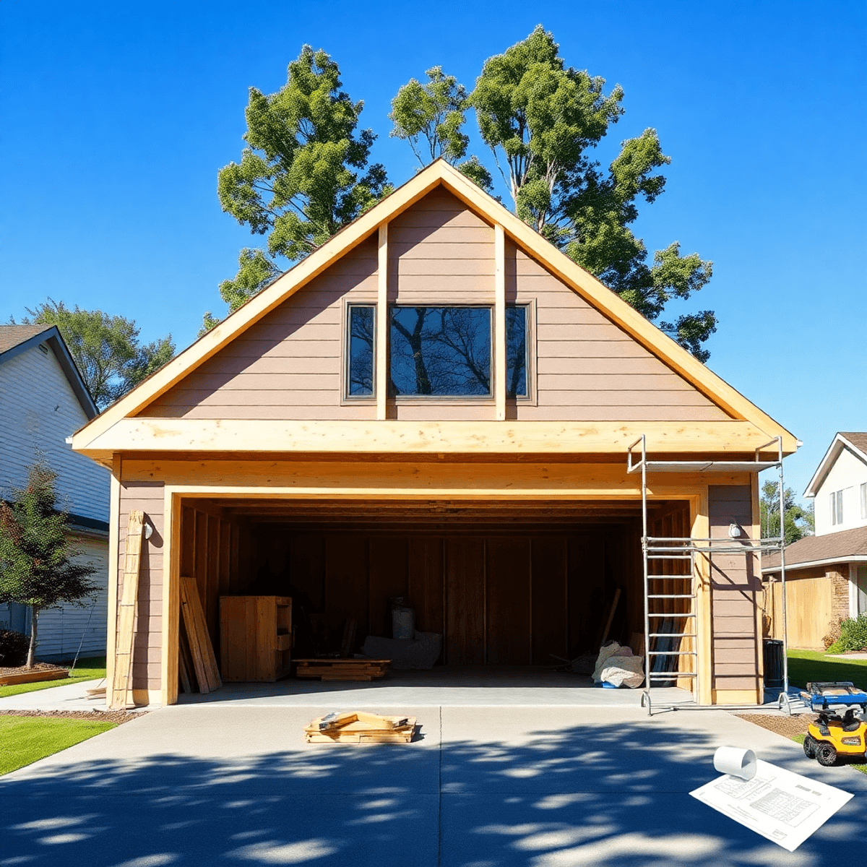

Leave A Comment