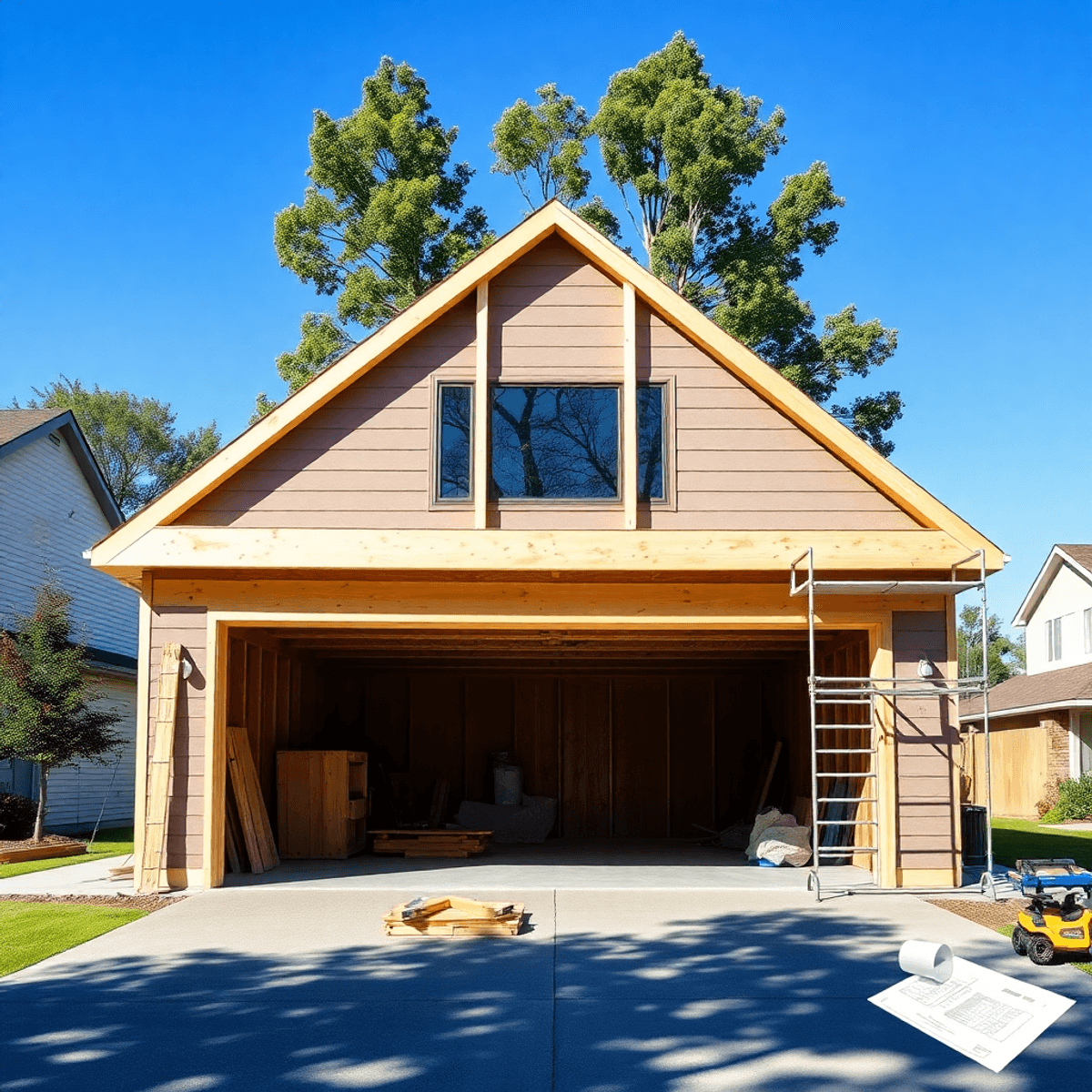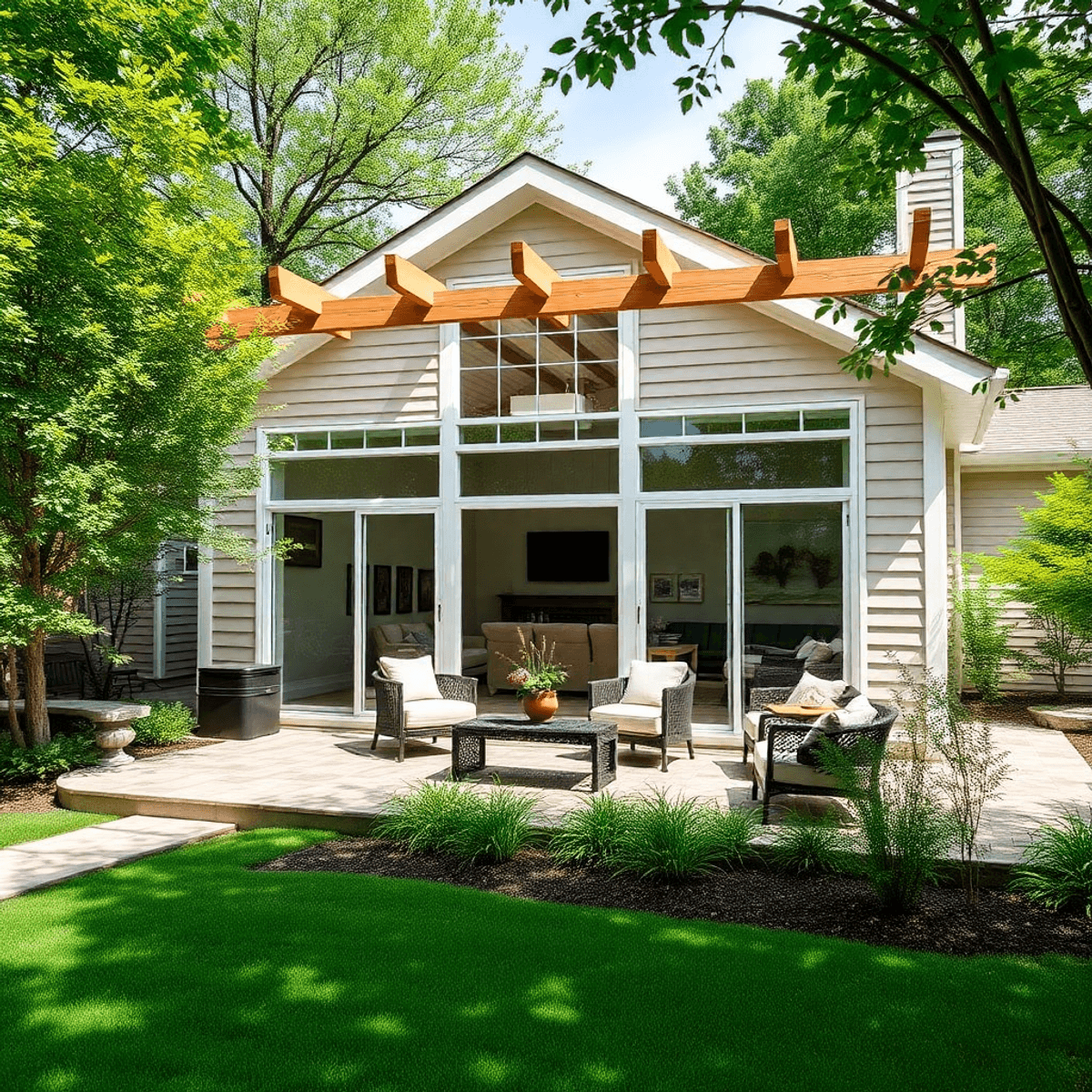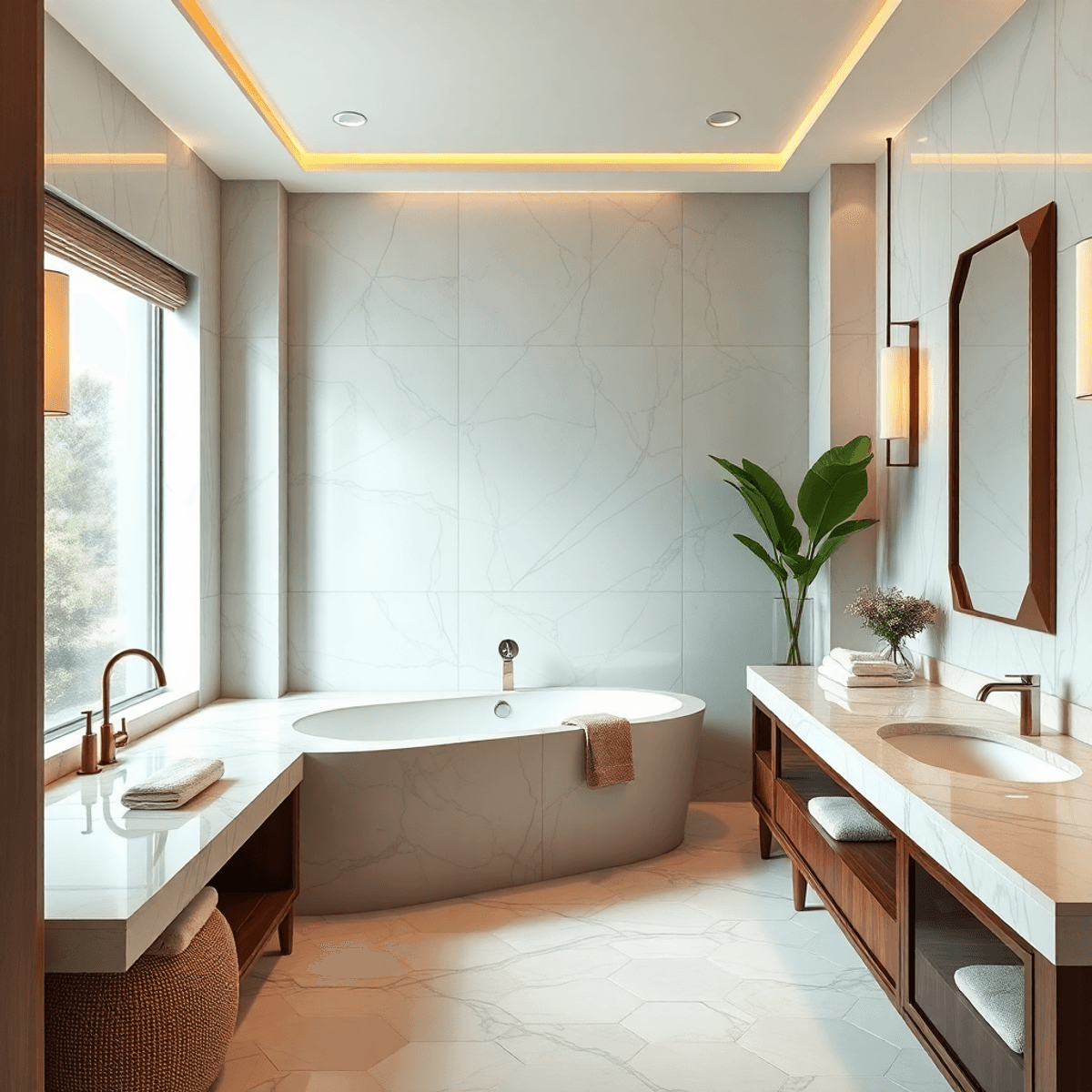Introduction
Planning a garage addition in Lake County requires careful attention to detail and adherence to local regulations. This process involves multiple steps that ensure your project is both legally compliant and structurally sound.
A well-thought-out plan can save time, reduce costs, and prevent potential legal issues.
Key Steps Involved
- Obtaining necessary building permits.
- Understanding design standards and zoning considerations.
- Ensuring compliance with building codes and environmental regulations.
Taking the time to plan effectively brings numerous benefits. A meticulously planned garage addition not only enhances the functionality of your home but also increases its value. Engaging professionals for guidance can streamline the process, making it more efficient and less stressful. By focusing on each phase of planning, you set a strong foundation for a successful garage addition project in Lake County.
Additionally, it’s worth considering other home improvement projects that can complement your garage addition. For instance, a bathroom remodel in Lindenhurst could significantly enhance your home’s value and functionality. Similarly, adding a cedar pergola in Libertyville or building a screen house in Gurnee could provide additional outdoor living space and aesthetic appeal.
Moreover, if you’re considering interior upgrades as part of your garage addition or other remodeling projects, exploring options like vinyl flooring could be beneficial due to its durability and versatility.
Understanding Building Permits in Lake County
Navigating the building permit process in Lake County is a crucial step when planning a garage addition. This endeavor involves adhering to local regulations and ensuring all necessary documentation is meticulously prepared. Understanding these requirements not only facilitates a smoother application process but also helps in avoiding potential delays.
Application Requirements for Garage Addition Permits
When applying for a garage addition permit, specific documents are essential to comply with the county’s regulations:
- Property Deed: This document serves as proof of ownership and outlines the legal boundaries of your property. It is vital for verifying that the proposed garage addition does not infringe on neighboring properties or violate zoning laws.
- Site Plan: A fully dimensioned site plan provides a detailed layout of your property, showcasing existing structures and the proposed location of the garage addition. The site plan must illustrate property boundaries, setbacks, and any easements. Accurate measurements ensure compliance with zoning ordinances and help assess the feasibility of your project.
- Affidavit from the Lake County Building Department: An affidavit is a sworn statement confirming that all information provided in your application is accurate. This document underscores your commitment to honesty and transparency throughout the permitting process.
These documents form the backbone of your application, each serving a distinct purpose in illustrating how your proposed project aligns with county standards. Preparing them with precision can significantly impact the efficiency of obtaining approval.
Detailed Explanation of Each Required Document
- Property Deed: The property deed is more than just proof of ownership; it details any covenants or restrictions associated with your land. Ensuring you have an up-to-date copy helps prevent disputes and ensures your plans respect legal property lines.
- Site Plan: Crafting a comprehensive site plan requires attention to detail. Include features like driveways, utility lines, nearby trees, and any other structures that might affect or be affected by the new garage. Consider using professional drafting services to guarantee accuracy and completeness.
- Affidavit: The affidavit acts as a formal declaration regarding the authenticity of your submission. Ensure all details are correct before signing, as inaccuracies could lead to complications during inspections or even legal consequences.
By assembling these documents with care, you set a solid foundation for successful navigation through Lake County’s building permit process. Each piece plays an integral role in demonstrating compliance with local regulations, paving the way for seamless progression towards realizing your garage addition vision.
While you’re focused on this project, it’s worth considering additional renovations that could enhance your property’s value and functionality. For instance, finishing your basement could provide extra living space or storage options. If you’re interested in renovation ideas for such a project, there are plenty of resources available.
In terms of aesthetics or functionality improvements during these renovations, don’t overlook painting which can dramatically change the look and feel of any space. And if storage is becoming an issue in either your existing home or once you finish that basement, exploring some innovative storage solutions could be beneficial.
Lastly, if you’re curious about what such renovations might look like or need some inspiration, browsing through some portfolio items showcasing completed projects
Permit Fees and Payment Methods in Lake County
Understanding the costs associated with obtaining a building permit is crucial when planning a garage addition in Lake County. Permit fees, which are determined based on several factors such as the total square footage of the proposed structure and the complexity of the design, need to be calculated at the time you submit your application. This ensures that they reflect the specifics of your project. For more detailed information about permit fees, you can refer to this information bulletin.
When it comes to paying for your building permit, Lake County offers flexible payment methods to accommodate different preferences:
- Cash: A straightforward option if you prefer direct transactions.
- Credit Card: Accepted with an additional processing fee, providing a convenient way to handle larger payments.
- Check: A traditional method that many still prefer for its record-keeping benefits.
Having clarity on these aspects ensures a smoother application process, enabling you to focus on other essential elements like submitting your property deed and site plan.
It’s also worth noting that understanding how to budget for your home remodels can significantly affect your overall project cost. For example, Gurnee homeowners are finding effective ways to budget for their home remodels, which can include various projects such as bathroom remodels or finished basements. Additionally, if you’re considering adding stairs or other structural changes during your garage addition, it’s important to factor those into your budget as well.
Design Standards and Zoning Considerations for Garage Additions in Lake County
When planning a garage addition in Lake County, understanding the [design standards](https://rohrerforconstruction.com/category/design-and-planning) is crucial to ensure compliance with local regulations. Key design criteria include:
1. Snow Loads
Given the region’s climate, Lake County mandates that structures withstand specific snow loads. This ensures that buildings can safely support the weight of accumulated snow during winter months.
2. Soil Bearing Capacity
The plans must account for the soil bearing capacity to confirm the foundation’s ability to support the structure’s weight without excessive settlement.
Meeting these design standards not only ensures safety but also helps prevent project delays caused by non-compliant submissions. Detailed plans are essential as incomplete or vague designs may face rejection.
Zoning regulations further shape garage addition projects. These rules determine factors such as:
- Setbacks: The required distance between the garage and property lines.
- Height Restrictions: Limits on how tall the structure can be.
- Land Use: Specific zones may have unique requirements or restrictions related to land use and building placement.
Approval from local zoning boards or architectural review committees might be necessary, depending on your location within Lake County. These considerations play a pivotal role in shaping your project’s scope and feasibility, guiding you toward a successful garage addition.
If you’re also considering making some interior renovations while you’re at it, such as a kitchen remodel, it’s essential to weigh your options carefully. You might find yourself torn between choosing custom kitchen cabinets or going for those available at big box retailers. Each option has its pros and cons regarding design, cost, quality, and durability.
Lastly, if your current house isn’t meeting your needs anymore, you might be contemplating whether to remodel or move. It’s a significant decision that requires thorough consideration of various factors including budget, location, and personal preferences.
Additional Permits, Approvals, and Inspections for Garage Additions in Lake County
When planning a garage addition in Lake County, it’s essential to consider the necessity of separate permits for various types of work. Specifically, if your project involves electrical systems, plumbing installations (which may include bathroom upgrades), or mechanical work, you will need to obtain distinct permits for each aspect. This ensures that all components of your addition meet safety standards and regulatory requirements.
Keeping approved plans on-site during construction is crucial. These documents must be readily available for inspection by local authorities. Maintaining an organized site with accessible plans not only facilitates the inspection process but also helps avoid potential delays.
Lake County’s inspection requirements are comprehensive. Inspections typically occur at different stages of construction to ensure compliance with building codes and standards. The process includes:
- Pre-construction meetings: Before work begins, ensuring all parties understand the project scope.
- Interim inspections: Checking specific phases like foundation pouring or framing.
- Final inspection: Verifying that completed work adheres to all regulations.
Each stage requires careful coordination and communication with inspectors to ensure timely approvals. Proper adherence to these procedures promotes a smooth construction experience and helps prevent costly rework or modifications.
This is especially important if you’re considering expanding beyond a garage addition into more extensive renovations such as a farmhouse kitchen remodel, which would also require similar permit and inspection considerations.
Adhering to Building Codes and Environmental Regulations for Garage Additions in Lake County
In Lake County, following building codes is crucial when planning a garage addition. These codes make sure that your construction meets the necessary safety standards and structural integrity requirements. Important aspects include:
- Foundation Requirements: Making sure the structure has the right depth and reinforcement.
- Load Bearing Specifications: Following the specified snow loads and soil bearing capacity.
- Fire Safety Standards: Using fire-rated materials and designs to reduce risk.
Environmental regulations can also be important, especially if your project site is in sensitive areas. In such situations:
Consultation with Environmental Agencies: You may need approvals from organizations like the Colorado Department of Public Health and Environment.
Additional Permits: Getting permits related to water management or habitat conservation if your property affects local ecosystems.
Being aware of these requirements not only ensures you follow the law but also helps your garage addition project succeed. This proactive approach prevents potential delays during construction, making progress smoother.
Conclusion: Successful Planning for Your Garage Addition Project in Lake County
Starting a garage addition project in Lake County requires careful planning and following local rules. Dealing with permits, design standards, and building codes may seem daunting, but it’s crucial for a successful result.
Think about getting advice from experts who know the local regulations well. Architects, contractors, and engineers can provide valuable knowledge and make sure your project follows all the necessary guidelines. Their advice can help you avoid expensive errors and make the process smoother from permits to design.
A well-planned garage addition not only improves your property’s usefulness but also boosts its worth. By dedicating yourself to thorough planning and seeking professional guidance, you create the foundation for a trouble-free construction process that satisfies both your requirements and Lake County’s strict standards.
FAQs (Frequently Asked Questions)
What are the essential steps involved in planning a garage addition in Lake County?
Planning a garage addition in Lake County involves several key steps: understanding local building permits, gathering necessary application documents (such as property deed and site plan), adhering to design standards and zoning regulations, obtaining additional permits for electrical and plumbing work, and ensuring compliance with building codes and environmental regulations.
What documents do I need to apply for a building permit for my garage addition?
To apply for a building permit for your garage addition in Lake County, you will need to submit the following documents: the property deed, a detailed site plan showing the proposed construction, and an affidavit confirming compliance with local regulations.
How are permit fees calculated for garage additions in Lake County?
Permit fees for garage additions in Lake County are typically calculated based on the size and scope of the project. It is important to check with local authorities for specific fee structures and ensure that all payment options, such as cash, credit card, or check, are available.
What design standards must I consider when planning my garage addition?
When planning your garage addition in Lake County, you must adhere to specific design standards that include considerations for snow loads and soil bearing capacity. These factors ensure that your structure is safe and complies with local building codes.
Do I need separate permits for electrical or plumbing work associated with my garage addition?
Yes, you will need to obtain separate permits for any electrical or plumbing work related to your garage addition. Additionally, it is crucial to keep all approved plans on-site during construction to facilitate inspections.
How can I ensure successful planning for my garage addition project in Lake County?
To ensure successful planning for your garage addition project in Lake County, it is advisable to consult professionals who can guide you through the permitting process, design standards, and compliance with building codes and environmental regulations.





