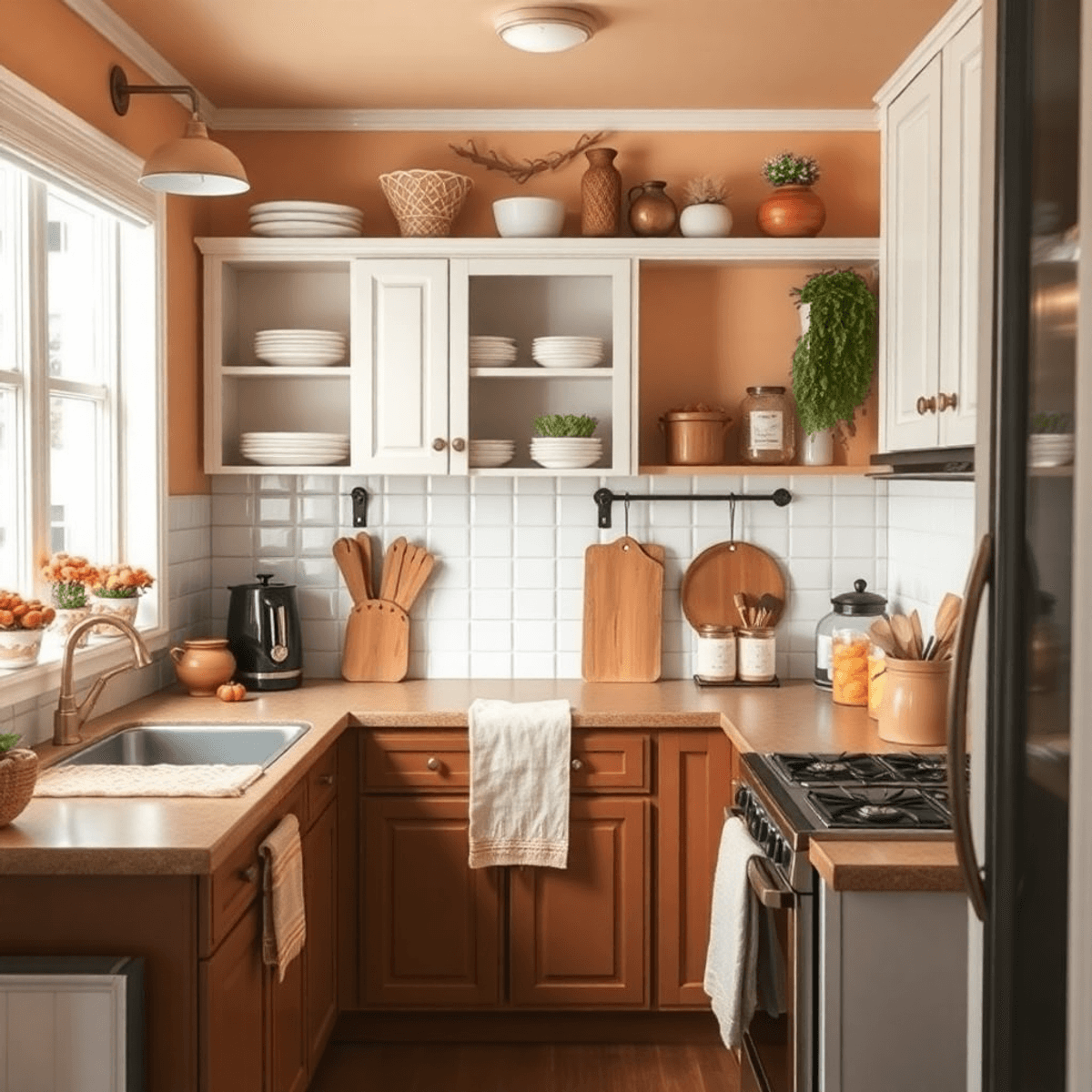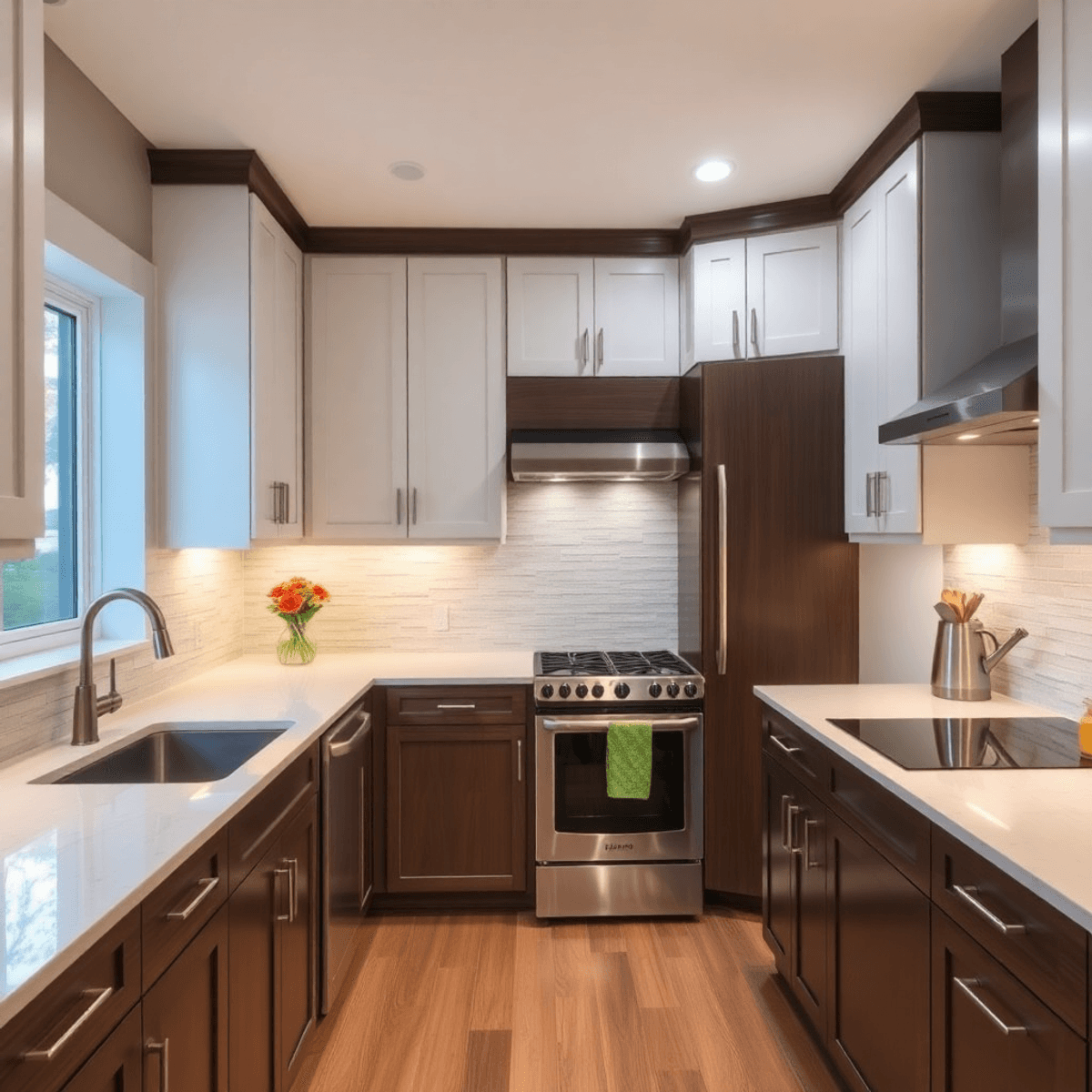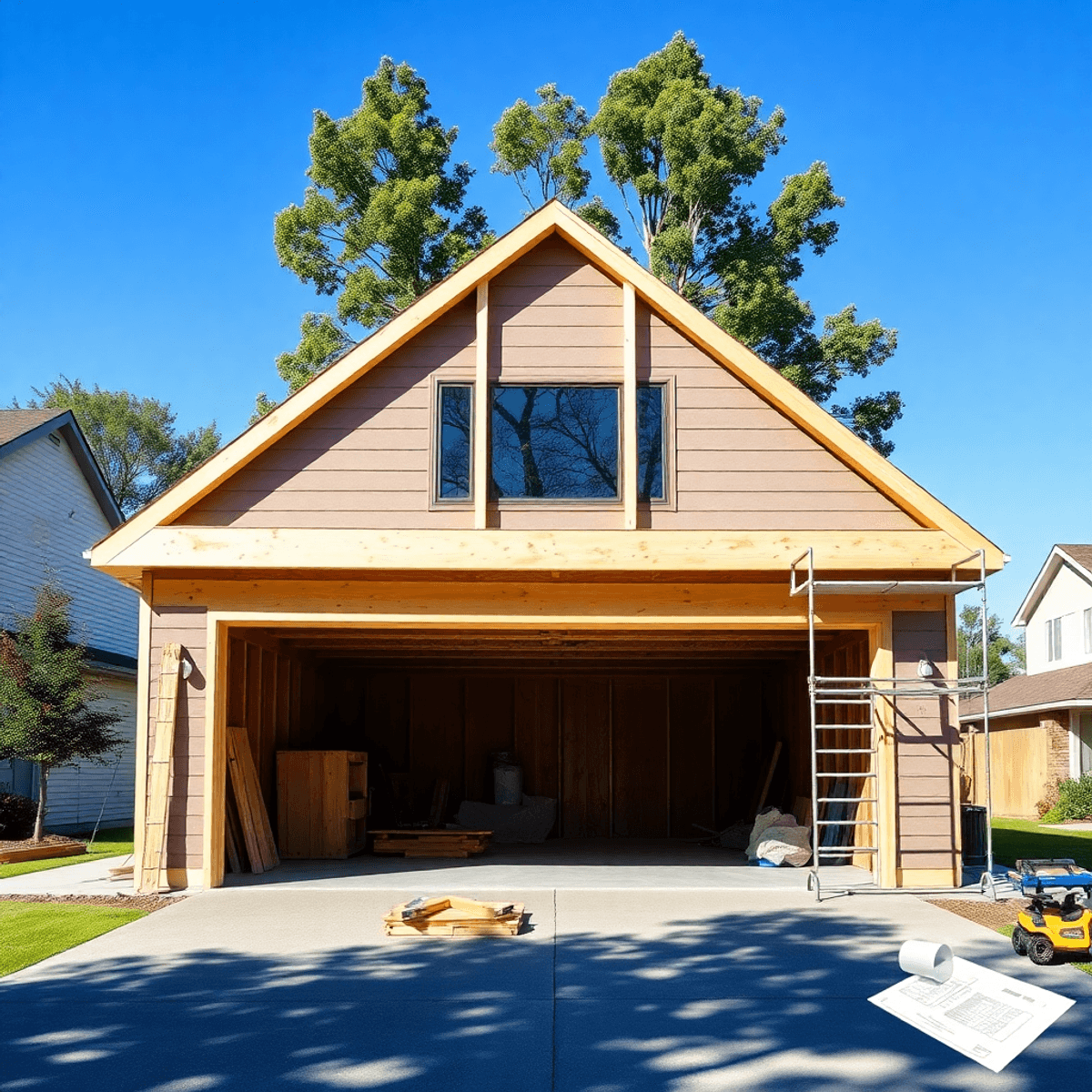Introduction
Open-concept living spaces have changed the way homes are designed, especially in places like Georgia, Texas, and California. These layouts remove walls between common areas, creating a smooth flow that makes the space look better and function more efficiently. This remodeling style turns traditional living rooms into large areas that promote interaction and closeness.
The appeal of open-concept designs is their ability to create a spacious and welcoming atmosphere. By taking down walls, you allow natural light to fill every part of the room, making it feel bigger and more inviting. This trend not only enhances the visual appeal of your home but also improves how you live in it. Whether you’re hosting a gathering or spending a quiet evening with family, an open-concept living room provides the flexibility you need.
Working with a remodeling contractor can offer customized solutions tailored to your specific requirements. For example, if you’re planning a bathroom remodel in Lindenhurst or a kitchen remodel in Fox Lake, they can guide you through the process. Furthermore, they can assist you in incorporating features such as a cedar pergola in Libertyville or a screen house in Gurnee into your open-concept design.
Understanding Open-Concept Living
The concept of an open-concept design revolves around creating a seamless flow between different areas of the home, eliminating barriers such as walls and doors. This approach emphasizes a spacious and airy environment where the boundaries between living room, dining area, and kitchen are blurred. Key characteristics include:
- Unified Spaces: The integration of multiple functional areas into a single expansive space.
- Unobstructed Sightlines: An emphasis on visual openness, allowing for clear lines of sight across various zones.
- Enhanced Natural Light: Maximizing the penetration and distribution of natural light throughout the area.
The open-concept layout has evolved significantly over time, gaining traction in home renovation projects across regions like Georgia, Texas, and California. Initially popularized in the mid-20th century, this trend was driven by a desire for more social interaction within homes. As architectural styles shifted from compartmentalized rooms to more fluid layouts, homeowners began embracing designs that supported a more communal way of living.
Architects and general construction contractors played pivotal roles in this transformation. The open-concept design became synonymous with modern living, catering to evolving family dynamics and lifestyle preferences. By removing non-essential walls, these designs promoted a sense of freedom and flexibility.
This trend continues to evolve, influencing contemporary home renovation practices. Open-concept spaces cater to the modern homeowner’s need for adaptability and connection among household members. As you consider remodeling your living room with this design philosophy in mind, understanding its roots and core principles can guide you toward creating a space that is both functional and inviting.
Incorporating elements such as vinyl flooring can enhance the unified spaces characteristic of open-concept living. Furthermore, effective design and planning are crucial in achieving unobstructed sightlines and maximizing natural light.
Don’t forget about the importance of aesthetics in an open-concept space; a fresh coat of paint can do wonders in enhancing the overall ambiance. If you’re also considering finishing your basement as part of your renovation project or need storage solutions, it’s essential to keep the open-concept design philosophy in mind for consistency throughout your home.
Advantages of Open-Concept Living Spaces
Embracing the open-concept design in your home remodel can lead to significant benefits, particularly in terms of space optimization. Here are some key advantages:
1. Enhanced Natural Light Flow
By eliminating walls that traditionally separate rooms, open-concept spaces allow for an abundance of natural light to permeate throughout the area. This not only brightens up the living space but also creates a more inviting and energizing environment. Natural light enhances mood and can reduce the need for artificial lighting during the day, providing energy efficiency benefits.
2. Improved Social Interaction
An open layout fosters better communication and interaction among family members or guests. With fewer barriers, conversations can flow easily across different functional areas such as the kitchen, dining, and living spaces. This setup encourages a sense of togetherness and makes entertaining guests more enjoyable, as everyone can mingle without being confined to separate rooms.
3. Greater Flexibility in Furniture Arrangement
The absence of walls allows for creative freedom in arranging furniture. This flexibility allows homeowners to experiment with different layouts, adapting the space to suit various activities or occasions. You might find that a modular sofa or an adaptable seating arrangement can transform your living room into a multifunctional area suitable for everything from cozy family movie nights to lively social gatherings.
In addition to these advantages, an open-concept design can also simplify certain aspects of home maintenance. For instance, flooring choices become less complicated when there are fewer transitions between spaces. Furthermore, such designs often require inspections that are easier to navigate due to the lack of enclosed rooms.
Open-concept designs are increasingly popular due to these compelling advantages. They not only maximize space efficiency but also create a harmonious living environment that is both practical and aesthetically pleasing. If you’re considering a remodel, exploring portfolio items or finished basement projects could provide valuable insights into how these designs can be successfully implemented. For any service requests related to your remodeling project, you can easily submit service requests through our platform.
Key Considerations for Remodeling an Open-Concept Living Room
1. Choosing the Right Color Palette
When transforming your living room into an open-concept space, selecting the right color scheme is crucial. A cohesive color palette not only enhances the visual appeal but also creates harmony and flow between different areas. This continuity ensures that each part of your open space feels connected while serving its distinct purpose.
In open-concept designs, neutral colors are often the go-to choice. Light taupe and soft beige are highly recommended for creating a warm and inviting backdrop. These versatile hues blend seamlessly with various styles and furnishings while reflecting natural light to make spaces appear more expansive.
Neutral tones provide a canvas that allows other elements like artwork or furniture to stand out without clashing. This ability to harmonize is particularly beneficial in open layouts where multiple zones coexist within a single visual field. Painting your walls in such shades can create a serene environment conducive to both relaxation and social interaction.
Beyond wall colors, consider how these neutrals can be applied to fabrics, carpets, and even cabinetry to maintain cohesion across the entire living space. When consulting with a remodeling contractor, such as those found in Vernon Hills, discuss how these choices can be integrated into your broader design plan to achieve that sought-after open-concept effect.
The importance of a cohesive color palette cannot be overstated—it is the thread that ties the entire space together, ensuring every corner complements the next while enhancing the sense of openness you aim to achieve. If you’re contemplating whether to remodel or move, especially in areas like Lake County, IL, remember that remodeling can often provide the fresh start you need without having to change your address.
If you’re also considering expanding your living space with additional features such as screen houses, this is another aspect where maintaining a cohesive color palette will be beneficial. And while you’re at it, don’t forget about other essential areas like the bathroom; exploring options for a [bathroom remodel](https://rohrerforconstruction.com/portfolio_category/bathroom-remodel) could significantly enhance your home’s overall aesthetic and functionality.
2. Strategic Furniture Placement
Strategic furniture placement is key to defining functional zones within an open-concept living room. This approach ensures that each area retains its unique purpose while maintaining the spacious feel of open-concept designs. By understanding the role of furniture arrangement, homeowners can create a layout that enhances both style and utility.
1. Functional Zones
Furniture acts as a natural boundary, subtly separating spaces without erecting physical barriers. For example, using a sofa to divide the living room from the dining area helps maintain an organic flow while clearly defining each zone’s function.
2. Rug Techniques
Rugs are powerful tools in delineating spaces yet preserving openness. Placing a large area rug under a seating arrangement can anchor the living room, whereas smaller rugs might define entryways or pathways. Selecting rugs that complement your color scheme enhances cohesion.
Engaging with a remodeling contractor familiar with Open-Concept Magic: Living Room Remodeling Ideas for More Space can provide valuable insights into effective furniture arrangements. These professionals understand how to balance aesthetics and functionality, guiding you through important factors to consider during your home renovation project.
3. Lighting Solutions for Ambiance and Functionality
In an open-concept living room, lighting plays a crucial role in shaping the ambiance and enhancing functionality. Layered lighting is essential to create a dynamic and inviting atmosphere. By incorporating various types of lighting fixtures at different heights, you can add depth and interest to your space.
Here are some key lighting fixtures to consider:
- Chandeliers: These can serve as stunning focal points above dining tables or central seating areas. They help define specific zones while adding elegance to the overall design.
- Pendant Lights: Ideal for kitchen islands or reading nooks, pendant lights offer targeted illumination that complements the overall style of your home.
- Recessed Lighting: Provides general lighting without disrupting the flow of an open-concept layout. It’s subtle yet effective in maintaining brightness across larger areas.
A thoughtful combination of these elements can significantly enhance your living room’s aesthetic and functional appeal. When planning your home renovation project with a remodeling contractor, consider how these lighting choices align with your color scheme and the broader theme of your space.
For instance, Gurnee homeowners are budgeting for their home remodel, which often includes thoughtful lighting solutions. If you’re considering a more extensive renovation, such as a full home remodel in Grayslake, you might find inspiration in some successful remodeling projects that showcase effective use of lighting.
Additionally, if you’re thinking about expanding your living space by turning your basement into a game room, there are specific design tips that can help you achieve this while effectively incorporating lighting solutions. For more insights into designing open-concept spaces, explore additional tips in “Open-Concept Magic: Living Room Remodeling Ideas for More Space”.
4. Creating Visual Impact with Finishes and Furnishings
When starting a home renovation project with an open-concept design, it’s crucial to create a visual connection between spaces. Coordinating materials between rooms enhances the visual flow and contributes to the seamless integration of different areas. Consider how finishes such as paint, cabinetry, and fixtures can bring your living environment together.
1. Color Scheme
A consistent color palette across surfaces like walls, ceilings, and cabinetry ties rooms together. Selecting hues that complement each other ensures a harmonious look. For example, matching vent hood colors with wall paint or cabinetry can subtly connect the kitchen with adjoining areas.
2. Material Coordination
Using similar materials in adjacent spaces fosters unity. Wood flooring that extends from the living room into the dining area provides continuity. This approach not only visually expands the space but also simplifies transitions between functional zones.
3. Accent Elements
Incorporate accent pieces that echo themes across rooms. A rug in the living room featuring colors from the dining area’s decor creates a dialogue between spaces without overwhelming them.
Consulting a remodeling contractor can be beneficial for selecting finishes that align with your desired aesthetic while maintaining functionality. Their expertise can guide you in achieving a balanced and inviting environment.
5. Incorporating Flexible Seating Options
Incorporating versatile seating solutions is a strategic move when considering Open-Concept Magic: Living Room Remodeling Ideas for More Space. Adaptable seating like ottomans and modular sofas offers immense flexibility, making it easier to adjust the layout to suit various activities or gatherings. These pieces can be rearranged with ease, providing more space or creating intimate nooks as needed.
A key advantage of flexible seating involves its ability to support a dynamic living environment. For instance:
- Ottomans: Ideal for providing extra seating when guests arrive or acting as a footrest during relaxed evenings.
- Modular Sofas: Can be configured in multiple ways, allowing you to redefine the living area based on the occasion.
When planning a home renovation project with an open-concept design, it’s important to keep in mind how adaptable furniture contributes to both functionality and style. A well-chosen color scheme is essential; these seating options should complement your overall interior palette, ensuring harmony within the space.
Consulting with a remodeling contractor can offer valuable insights into selecting pieces that enhance your open-concept layout while maintaining a cohesive look. This approach not only enriches your living room’s aesthetic but also maximizes its potential for versatility and comfort.
6. Designing Functional Zones within the Space
Defining distinct functional zones is essential in an open-concept living room, even without physical walls. This approach enhances both organization and usability, allowing you to maximize every square foot effectively.
Key considerations when designing these zones include:
- Purpose Identification: Determine the primary functions—whether it’s a lounging area, dining space, or entertainment zone. Each should serve a specific purpose aligned with your lifestyle.
- Visual Cues: Utilize visual elements like rugs, lighting, and furniture arrangements to subtly suggest boundaries. A carefully chosen color scheme can also aid in defining each area while maintaining a cohesive look throughout the space.
- Furniture Placement: Positioning furniture strategically helps delineate spaces. For instance, a sofa can act as a divider between the living area and dining zone without hindering flow.
- Decorative Elements: Incorporate decor that complements each functional area. For example, a statement light fixture above the dining table or artwork in the lounging area can reinforce the designated purpose.
Engaging with a remodeling contractor experienced in open-concept designs ensures that each zone is optimized for functionality and style.
7. Ensuring Flow and Navigation
Creating a seamless flow in your open-concept living room is crucial for ensuring comfort and accessibility. Maintaining clear pathways throughout the space allows for easy movement between different zones, enhancing both functionality and aesthetics.
1. Pathway Width
Aim for at least 36 inches of walkway space between furniture pieces. This width not only facilitates ease of movement but also contributes to a more open and inviting atmosphere.
2. Furniture Arrangement
Thoughtfully arranged furniture can help guide the flow naturally. Consider aligning larger pieces like sofas or bookcases along walls or using them as subtle dividers without obstructing pathways. Engaging with a remodeling contractor who specializes in open-concept designs might offer personalized insights into optimizing navigation in your space.
3. Visual Cues
Use elements such as rugs, color scheme changes, or strategically placed plants to subtly indicate transitions between areas without physical barriers. These visual cues can assist in guiding movement while adding to the design’s cohesive feel.
Additionally, it’s important to consider safety while designing these pathways. Following guidelines such as those outlined in this safety resource can ensure that your open-concept living room not only looks expansive but also functions efficiently and safely, balancing style with practicality.
Conclusion
Unlock the potential of your living space with the open-concept magic approach. This home renovation trend promises a more spacious, inviting environment that seamlessly blends functionality with style. To ensure your project aligns with both your vision and practical needs, consider consulting with remodeling contractors or general construction contractors who specialize in open-concept designs.
- Personalized Solutions: Professionals can provide tailored advice and innovative solutions to optimize your space.
- Professional Insights: Gain access to industry-specific expertise that could enhance the efficiency and aesthetic appeal of your project.
Embrace the transformation with confidence, knowing expert guidance is just a consultation away. Whether you’re seeking to redefine your home’s layout or maximize available space, the possibilities are as expansive as an open-concept design itself. For more inspiration and ideas, explore these remodeling ideas that could help you in your journey towards a more open and inviting home.






