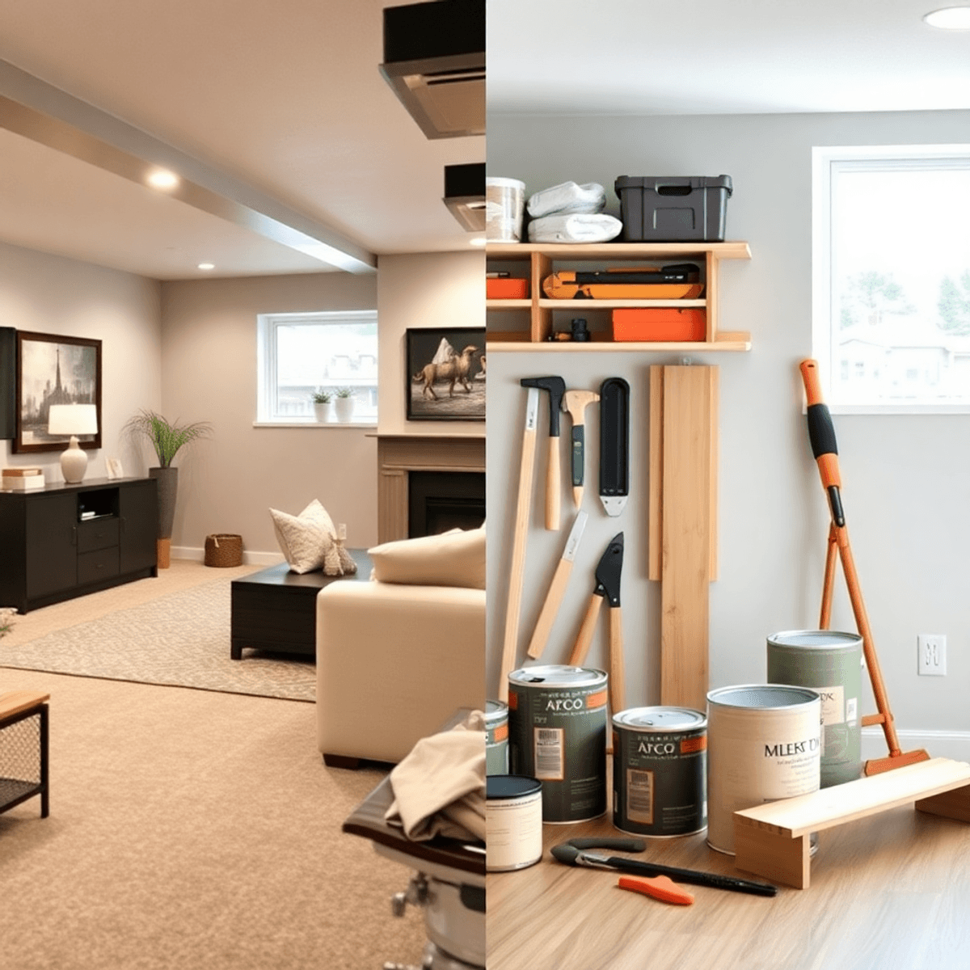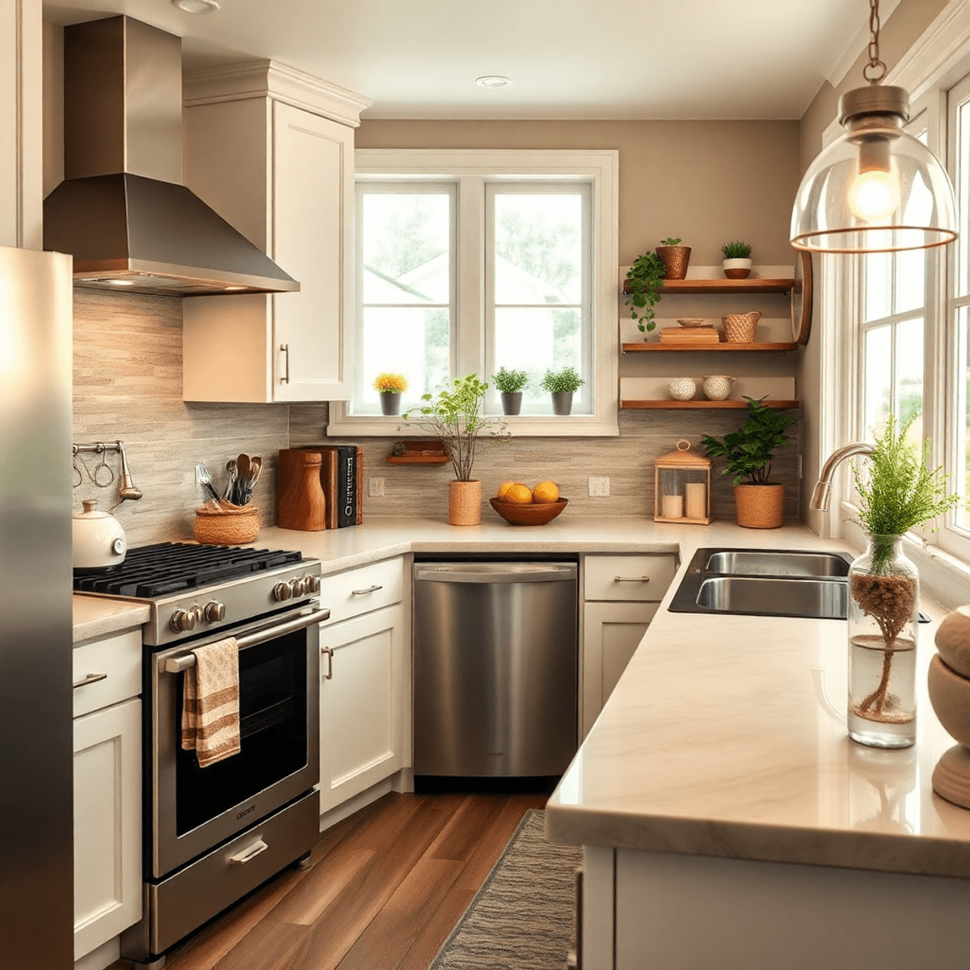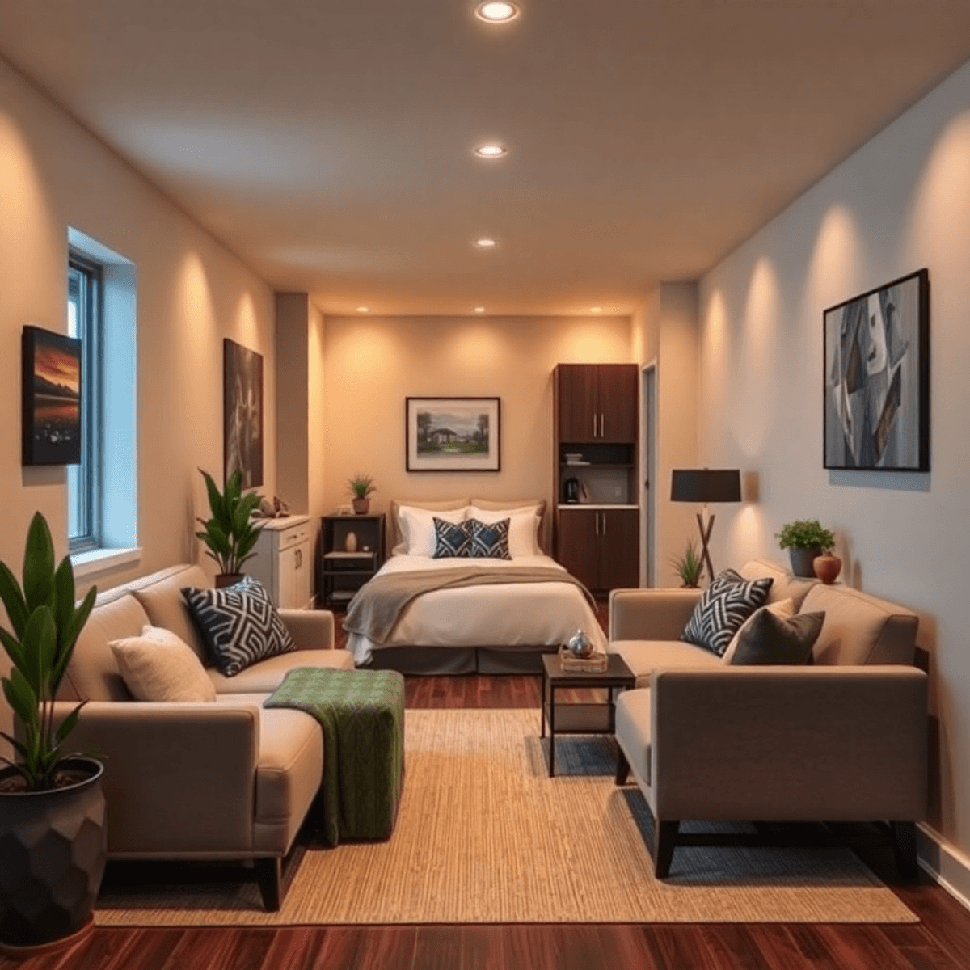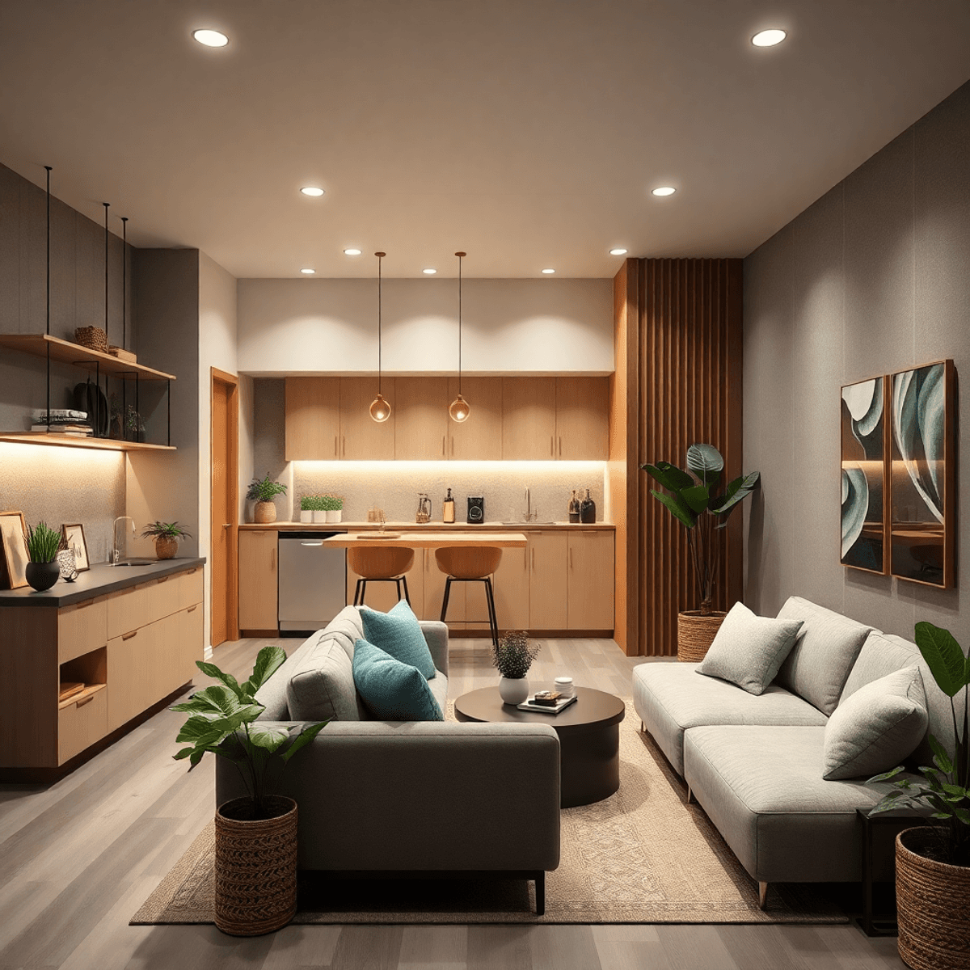Introduction
Open-concept kitchens have become a significant trend in home renovation over the past 30 years. This design removes interior walls separating the kitchen from living spaces, creating a fluid transition between rooms. Homes appear larger and more inviting, enhancing the flow of natural light and fostering sociability during cooking or entertaining activities.
In this article, we will explore the advantages and disadvantages of open-concept kitchens. Our aim is to assist you in determining whether this popular design trend aligns with your upcoming home renovation project.
For those considering this transformation, Rohrer for Construction specializes in crafting stunning open-concept kitchen designs, such as their kitchen remodel project in Fox Lake, Illinois. Their expertise ensures a seamless renovation process from start to finish. Whether it’s implementing innovative storage solutions or addressing structural challenges, their team is equipped to assist at every step. They also offer services in other areas of home renovation like bathroom remodeling in Lindenhurst, cedar pergola construction in Libertyville, and screen house installations in Gurnee.
Benefits of Open-Concept Kitchens
The appeal of an open-concept kitchen is its ability to make a home feel brighter and more connected. Here are some key benefits:
1. Increased Natural Light
Without interior walls, natural light can flood into the space, making it look more inviting and uplifting. This not only improves the overall appearance but also has a positive effect on mood.
2. Enhanced Sociability
An open layout promotes interaction between different areas of the house. Whether you’re cooking or entertaining, everyone can join in on conversations and activities without feeling cut off from each other.
3. Versatility of Space
Open-concept kitchens can serve multiple purposes beyond just cooking and eating. They can be designed to accommodate various needs such as:
- A designated homework area for children
- An entertainment zone with comfortable seating
- A cozy reading nook by large windows
This flexibility allows homeowners to adapt their living spaces based on changing circumstances or preferences.
4. Opportunities for Customization
Open-concept kitchens also provide opportunities for further customization. You can enhance the space by incorporating elements like beautiful vinyl flooring or fresh paint. Additionally, an inspection before making significant changes ensures that everything is in order, increasing the chances of success for your home design project.
Whether it’s basking in sunlight or enjoying lively interactions, an open-concept kitchen offers numerous benefits that enhance daily life. It also opens up possibilities for maximizing your home’s potential through projects like creating a finished basement or utilizing other portfolio items from professional construction services.
Drawbacks of Open-Concept Kitchens
While open-concept kitchens offer numerous benefits, there are notable drawbacks to consider, particularly when it comes to noise transfer, privacy concerns, and mess visibility.
1. Noise Transfer
One of the most common challenges is the transfer of noise between the kitchen and adjoining living spaces. Cooking activities often generate sounds from appliances, clattering dishes, or sizzling pots. These noises can easily spill over into the living area. Similarly, lively conversations or entertainment in the living room can disrupt those working in the kitchen. This lack of auditory separation might be a concern if you value quietness or prefer distinct auditory zones within your home.
2. Privacy Concerns
Hosting gatherings or simply enjoying family time can become less private in an open-concept layout. The absence of walls means fewer barriers to separate different activities or personal moments. Whether it’s a quiet dinner or a larger social event, some may find that this design sacrifices intimacy and personal space.
3. Mess Visibility
The aesthetic appeal of your home may be compromised by visible messes in an open kitchen. Without walls to hide behind, any clutter or unwashed dishes are in plain sight for residents and guests alike. This constant visibility requires diligence in maintaining cleanliness and orderliness, which can be demanding for those who prefer a more relaxed approach to household tidiness.
Evaluating these potential drawbacks is crucial before committing to an open-concept design, ensuring that it aligns with your lifestyle preferences and household dynamics.
If you’re considering alternatives like flooring options that could help manage some of these issues, it’s worth exploring. For instance, certain types of flooring can help reduce noise levels.
Additionally, if privacy is a significant concern for you, it might be beneficial to look into screen houses which can provide an outdoor space that feels separate yet still connected to your home.
Lastly, if you’re looking to remodel your kitchen or bathroom as part of this transition, you can submit service requests through various platforms that facilitate these processes.
Practical Considerations for an Open Layout
Creating a functional and visually appealing open-concept kitchen requires careful planning, especially when it comes to storage and managing cooking odors. These practical considerations can greatly impact your experience and satisfaction with the space.
Storage Solutions
An open-concept kitchen often lacks the traditional cabinetry that separates it from other living areas, making efficient storage solutions essential. Here are some ideas to maximize storage in your open kitchen:
- Integrate multi-purpose furniture like islands with built-in shelving or drawers.
- Utilize vertical space with wall-mounted racks or hooks.
- Opt for custom cabinetry that blends seamlessly with your living area’s design.
By implementing these strategies, you can maintain an organized kitchen while preventing clutter from disrupting the aesthetic flow of your home. For more detailed insights into storage options, you may want to explore some professional resources.
Managing Cooking Odors
Cooking aromas can easily spread throughout an open-concept layout, potentially affecting adjacent spaces. Here are some effective ways to manage these odors:
- Install a powerful range hood to extract smoke and grease while minimizing lingering smells.
- Place air purifiers strategically around the kitchen and living space to filter airborne particles and maintain fresh air quality.
These measures will contribute to a more pleasant environment, ensuring that cooking odors do not become a nuisance in your home.
Addressing these aspects involves thoughtful integration of design elements that enhance both function and form within your open-concept kitchen. Ensuring a well-organized space with effective odor management can elevate your overall living experience, making the open layout a delightful addition to your home renovation project.
If you’re considering a broader remodel or move in Lake County, IL, these insights could be invaluable in planning your project. Don’t forget to check out the [design and planning](https://rohrerforconstruction.com/category/design-and-planning) aspects as well, which are crucial for achieving your desired outcome in any home renovation project.
Assessing Your Lifestyle Needs Before Choosing an Open Concept Design
When considering an open-concept kitchen, taking a close look at your lifestyle evaluation and functional needs is crucial. This step ensures that the design aligns with your family’s dynamics and entertaining habits.
Factors to Consider:
- Family Dynamics: If you have a bustling family life, an open-concept kitchen might enhance interactions by merging cooking and living spaces. For smaller households or those who prefer quieter environments, this setup may feel overwhelming. In such cases, finished basements could provide additional private space.
- Entertaining Habits: Do you frequently host gatherings? An open layout encourages mingling and allows hosts to engage with guests while preparing meals. If entertaining is not a regular activity, the benefits of an open-concept kitchen may not outweigh its potential drawbacks.
- Daily Functionality: Consider how you use your kitchen daily. If it’s primarily a cooking space, maintaining separate areas could be more practical. However, if your kitchen serves multiple purposes—such as a homework station or a casual dining area—open-concept designs offer versatility.
Evaluating these aspects helps determine if an open-concept design supports your lifestyle. Each household is unique, so tailoring the kitchen’s layout to meet your specific needs will enhance both functionality and comfort in your home.
If you’re considering a remodeling project, whether it’s for your kitchen or bathroom, keep in mind that the layout should suit your family’s lifestyle. Incorporating stairs wisely in an open-concept design can also enhance flow and accessibility throughout the home.
Impact on Property Value: A Double-Edged Sword?
Open-concept kitchens can play a significant role in affecting your property’s value. Property value increase is often linked to market trends, and the appeal of open-concept designs has grown over the years. For many buyers, the spaciousness and light offered by these layouts are attractive features that may enhance a home’s marketability.
Positive Impacts
- Modern Appeal: Open-concept kitchens are synonymous with modern living, which can attract potential buyers looking for contemporary homes.
- Perceived Space: By removing walls and barriers, these kitchens make homes feel larger and more inviting, potentially commanding higher prices.
Negative Impacts
- Buyer Preferences: In areas where traditional layouts are more popular, open-concept kitchens may not be as desirable.
- Functional Concerns: Potential buyers might be deterred by concerns about noise or lack of privacy, impacting your property’s appeal.
Understanding your local market is crucial when considering an open concept’s impact on property value. Consulting with real estate professionals familiar with regional trends can provide insight into whether this design will enhance or hinder your home’s marketability.
Solutions to Overcome Common Challenges Faced with Open Concept Designs
Creating a seamless flow in an open-concept kitchen while addressing common challenges can enhance both functionality and aesthetics. One effective solution is the use of room dividers. Sliding barn doors or stylish bookshelves can carve out semi-private spaces within the open layout, offering flexibility and privacy when needed.
1. Sliding Barn Doors
These doors are not only practical but also add a rustic charm to your decor. They allow you to close off the kitchen from the living area during loud cooking sessions or intimate gatherings, controlling noise and providing privacy as required.
2. Stylish Bookshelves
A strategically placed bookshelf can serve as a visual barrier without entirely blocking light or sightlines. This option doubles up as additional storage, keeping your space organized while maintaining an open feel.
Addressing noise control is another consideration for open-concept kitchens. Implementing acoustic panels can significantly reduce sound transfer between areas. These panels come in various designs that can complement your aesthetic while enhancing acoustic comfort.
By incorporating these solutions, an open-concept kitchen can be tailored to suit your lifestyle needs, ensuring it remains both a functional and inviting space.
Consulting Professionals: Ensuring a Safe and Successful Renovation Project
When it comes to renovating your kitchen and creating an open-concept space, there are important decisions to make beyond just the design. One of the key aspects of this transformation is dealing with structural elements, which may require you to remove or modify load-bearing walls to achieve the seamless flow you desire. This is where the expertise of experienced contractors becomes invaluable:
1. Safety First
Load-bearing walls play a crucial role in supporting the weight of your home. If these walls are altered incorrectly, it can lead to serious structural instability. Professional contractors have the knowledge and skills necessary to safely reconfigure these critical components without compromising the integrity of your house.
2. Code Compliance
Building codes can vary greatly from one region to another. It’s essential for your renovation project to comply with these local regulations in order to avoid any potential legal issues down the line. A seasoned contractor will be well-versed in these codes and ensure that your renovation meets all requirements.
3. Precision Engineering
In some cases, simply removing a load-bearing wall may not be feasible or desirable. This is where professionals come in with their expertise in precision engineering. They can come up with solutions such as installing beams or columns that maintain the strength of your home while still allowing for an open layout.
Moreover, they can provide valuable assistance in creating comprehensive structural drawings, which serve as essential blueprints for your renovation project.
4. Quality Assurance
Working with reputable contractors often means having guarantees for their work. This provides peace of mind knowing that if any unforeseen issues arise during or after the renovation, they will be addressed promptly and effectively.
By partnering with professionals, you not only ensure a safe renovation process but also enhance the quality and longevity of your open-concept kitchen design. Their collaboration is crucial in turning your vision into reality while also protecting the foundational aspects of your home.
Additionally, these professionals can also help with other areas of home improvement, such as finishing your basement, which often involves similar structural considerations and compliance with local building codes.
Conclusion
Choosing an open-concept kitchen for your next home renovation depends on how well the design benefits match your lifestyle needs. This layout is great for:
- Bringing in more natural light
- Encouraging socializing
- Making the most of the space
However, there are some challenges to consider:
- Noise transfer from one area to another
- Messes being visible from different parts of the house
The decision should take into account your family’s dynamics, how you like to entertain, and the potential value it adds to your property in the long run.
Working with professionals ensures that the structure remains strong and the design turns out successful. For example, Gurnee homeowners are budgeting for their home remodel in ways that align with their specific needs and preferences. Additionally, looking at successful examples such as a full home remodel in Grayslake can provide inspiration and insight.
Considering these factors will help you decide if an open-concept kitchen is the right choice for your renovation project.
FAQs (Frequently Asked Questions)
What are the main benefits of an open-concept kitchen?
Open-concept kitchens offer increased natural light, enhancing mood and aesthetics. They also promote sociability during cooking and entertaining, allowing family and friends to engage more easily. Additionally, this versatile space can serve multiple functions, such as homework areas, entertainment zones, or cozy reading nooks.
What are some drawbacks of choosing an open-concept kitchen?
Some challenges include noise transfer from cooking activities or lively conversations in the living area, reduced privacy when hosting gatherings, and visibility of messes that may detract from your home’s overall aesthetic appeal.
How can I manage cooking odors in an open-concept kitchen?
To effectively manage cooking odors in an open environment, consider using powerful range hoods and strategically placing air purifiers throughout the space. Proper ventilation is key to maintaining a pleasant atmosphere.
Should I evaluate my lifestyle needs before deciding on an open-concept design?
Yes, evaluating your personal lifestyle needs is crucial. Consider whether an open-concept kitchen aligns with your family’s dynamics and entertaining habits to ensure it meets your functional requirements.
Can an open-concept kitchen impact property value?
Yes, open-concept kitchens can affect property value both positively and negatively, depending on buyer preferences in your area. It’s important to research market trends to understand how this design choice may influence your home’s resale potential.
What solutions exist for common challenges faced with open concept designs?
Common challenges can be addressed by using room dividers like sliding barn doors or stylish bookshelves to create semi-private spaces within the layout. Acoustic panels can also help mitigate noise transfer between areas.







[…] enhancements are appealing not only for their aesthetic value but also for their practicality. Open-concept kitchens are becoming increasingly popular, providing a seamless flow between […]