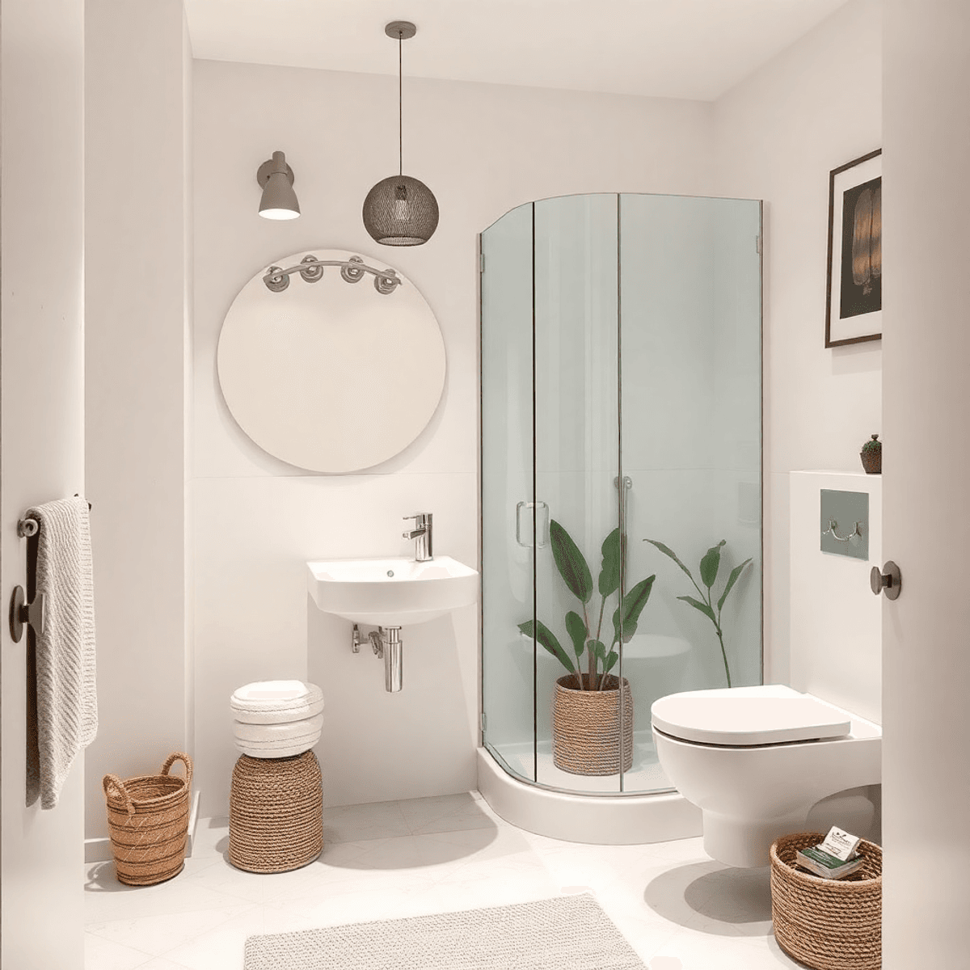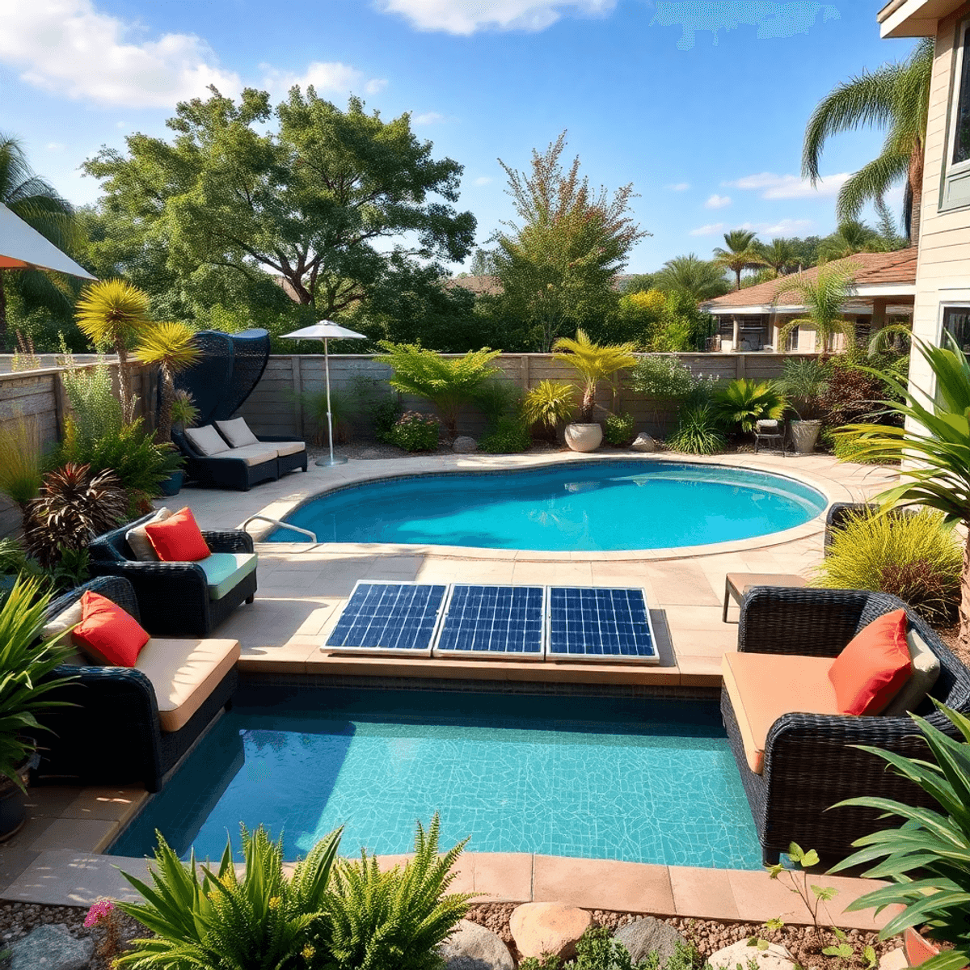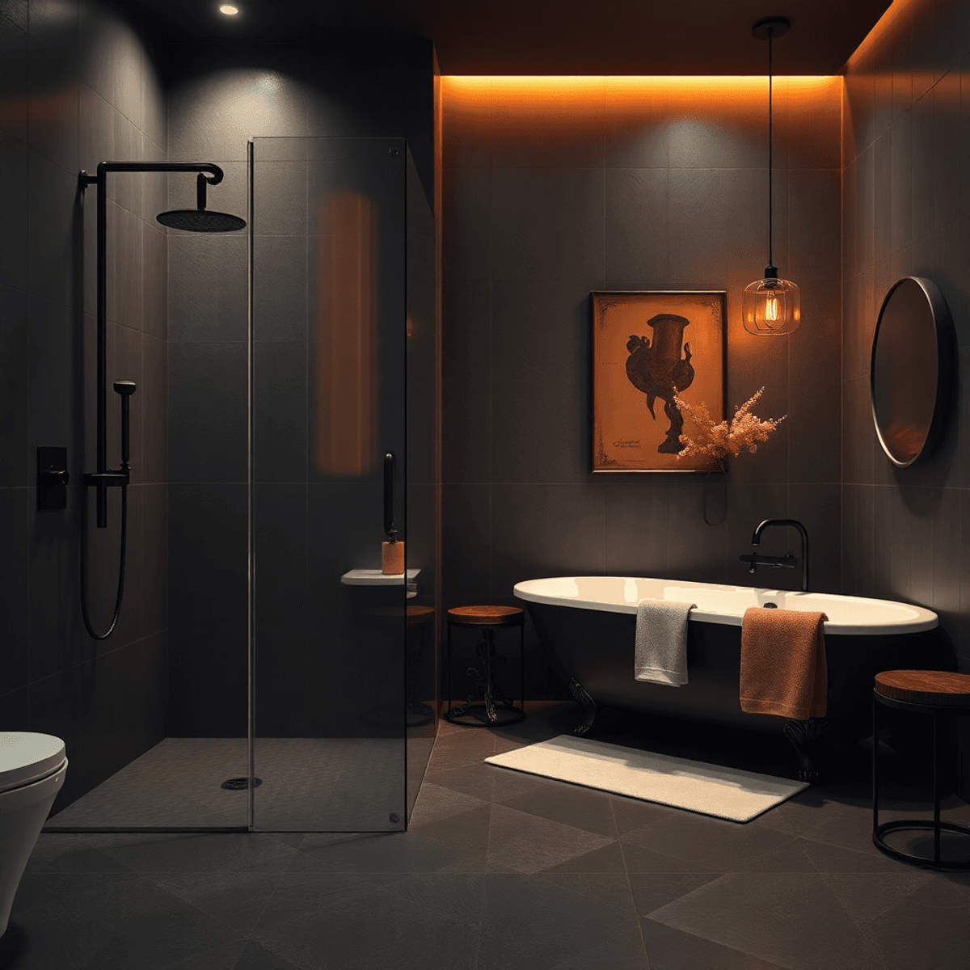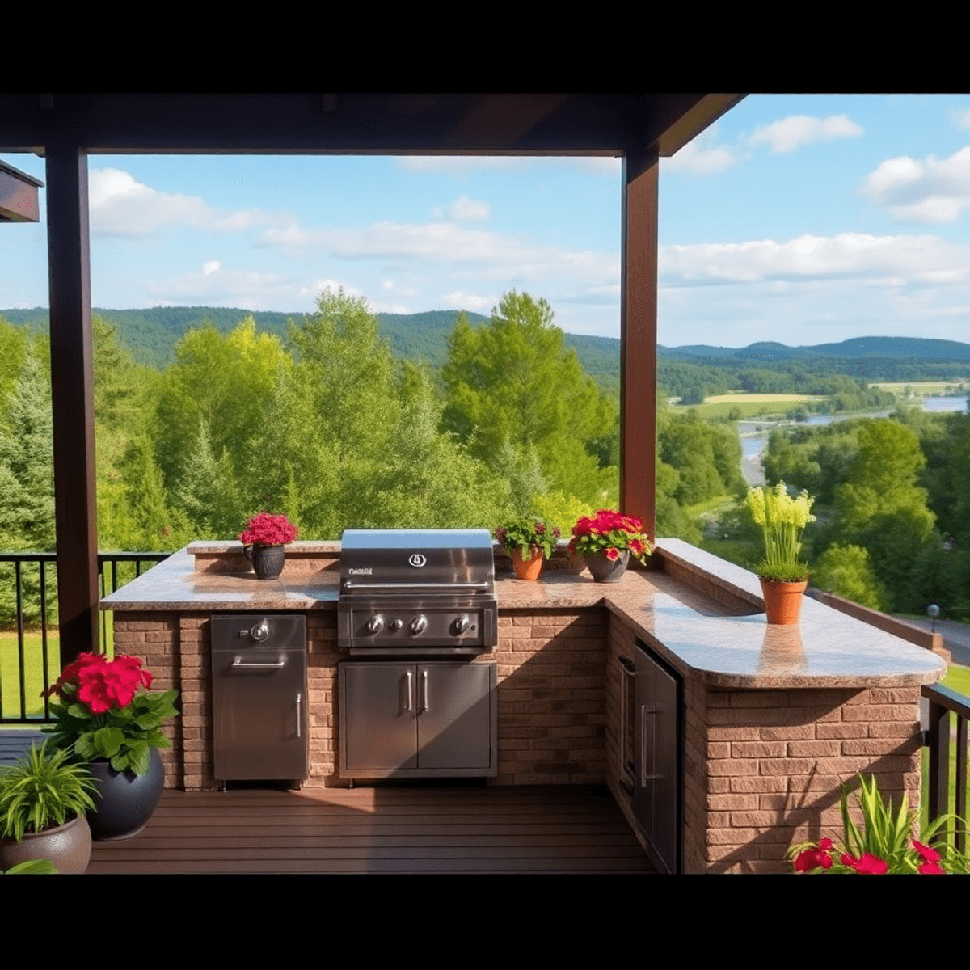Introduction
Efficient kitchen storage is crucial for Lake County homeowners, where maximizing every inch of space can significantly enhance daily living. A well-organized kitchen not only streamlines meal preparation but also increases the overall functionality and enjoyment of your home. In a region known for its beautiful homes and vibrant culinary culture, having a kitchen that meets both practical needs and aesthetic desires is essential.
This article offers smart design tips specifically tailored to help you in maximizing kitchen storage. From custom cabinetry solutions to innovative storage systems, these insights aim to transform your cooking space into a model of efficiency and style. Whether you’re dealing with a compact or expansive area, implementing these strategies will enable you to make the most of your kitchen’s potential while maintaining an inviting atmosphere.
In addition to functionality, incorporating certain aesthetics can further enhance your kitchen’s appeal:
- The Vampire Aesthetic could add a modern gothic touch.
- The Strega Nona Aesthetic brings a cozy, nostalgic vibe reminiscent of classic children’s literature.
- If you’re looking for something more seasonal, embracing the Cinnamon Girl Aesthetic this winter could be the perfect way to upgrade your home.
- As Halloween approaches, consider adding some festive charm with affordable yet stylish decorations like Aldi’s Halloween pillows, which serve as cute dupes of Pottery Barn’s bestsellers.
1. Custom Cabinetry: Tailored Solutions for Efficient Storage
Investing in custom cabinetry offers a tailored approach to maximizing kitchen storage, providing a unique opportunity to enhance both functionality and aesthetics in your Lake County home. These bespoke cabinets are designed to fit your specific kitchen layout, ensuring that every inch is utilized effectively.
Benefits of Custom Cabinetry
- Precise Sizing: Custom cabinets eliminate wasted space by fitting seamlessly into your kitchen’s dimensions. This precision allows for the efficient use of corners and other awkward spaces that standard cabinetry might overlook.
- Integrated Accessories: Incorporating accessories like drawer organizers, pull-out shelves, and corner units can transform your kitchen into a highly functional workspace. These features help in organizing utensils, pots, pans, and pantry items so they are easily accessible yet neatly stored away.
- Design Flexibility: The flexibility of custom cabinetry means you can choose materials, finishes, and configurations that align with your personal style and practical needs. Whether it’s soft-close drawers or high-gloss finishes, each element can be customized to reflect your preferences.
Custom cabinetry is not merely about aesthetics; it’s about crafting a kitchen environment that enhances daily life by optimizing storage solutions tailored specifically to your needs.
2. Innovative Storage Solutions That Enhance Functionality
Exploring innovative storage solutions can significantly improve the functionality and flow of your Lake County kitchen. One practical addition is the pull-out trash bin. This clever feature keeps your trash hidden yet easily accessible, offering convenience during cooking and cleaning tasks. Position it near the sink or prep area to streamline waste disposal while keeping your kitchen tidy.
Under-cabinet systems present another opportunity to optimize space without cluttering counters. Consider installing spice racks beneath cabinets to keep spices organized and within reach. This setup not only saves counter space but also enhances the efficiency of meal preparation by having all necessary ingredients at hand.
Similarly, wine bottle holders can be cleverly integrated into under-cabinet spaces. These holders provide a stylish solution for wine enthusiasts, ensuring that bottles are stored securely and elegantly displayed without occupying valuable surface area.
These innovative solutions offer a blend of practicality and style, transforming your kitchen into a more functional and aesthetically pleasing environment. By incorporating these features, you can enhance both the convenience of daily tasks and the overall experience of using your kitchen space.
In addition to these storage solutions, consider adding some best ceiling fans to improve air circulation in your kitchen while maintaining its aesthetic appeal. You might also want to explore Aldi’s best products for some pantry staples that could complement your newly organized kitchen.
While you’re at it, don’t forget about the garage! Implementing one of the best garage door openers can make accessing your garage more convenient.
Lastly, if you’re facing any tough stains from cooking or otherwise, remember that there are effective methods on how to get lipstick stains out of clothes, which could be handy in maintaining your kitchen attire clean.
3. Embracing Open Concept Designs With Smart Storage Strategies
Open concept kitchens are a popular choice among Lake County homeowners, providing a seamless flow between kitchen and living areas. This design fosters a sense of spaciousness, allowing for better interaction and movement throughout the home. By removing barriers, you create an inviting environment perfect for entertaining and family gatherings.
Incorporating a large kitchen island becomes essential in open concept layouts. It provides additional prep space and acts as a multifunctional hub—ideal for casual dining or social interactions. Imagine hosting friends while effortlessly preparing meals with everything you need within arm’s reach.
To maintain organization without sacrificing aesthetics, consider these smart storage strategies:
- Decorative Baskets: Use them to store items like linens or pantry goods while adding texture and color.
- Stylish Shelving Units: Install open shelving to display dinnerware or cookbooks, keeping essentials accessible yet artfully arranged.
- Hidden Compartments: Integrate storage solutions into the island itself, such as drawers for utensils or shelves for small appliances.
These solutions not only enhance your kitchen’s functionality but also ensure that your living space remains clutter-free and visually appealing.
If you’re considering a more compact living solution, this rustic Amazon tiny house could be an interesting option. It features five rooms plus a bonus loft, providing ample space despite its tiny house designation.
When it comes to furnishing your open concept home, especially if you have kids or pets, you’ll want to choose furniture that is both stylish and durable. For this purpose, exploring the best kid- and pet-friendly couches could prove beneficial.
The open concept design also allows for more versatility in cooking and meal preparation. Whether you’re looking to learn how to boil chicken for a family dinner or want tips on cooking sweet potatoes in various ways, the kitchen will provide all the necessary resources at your fingertips.
Lastly, the spaciousness of an open concept design can also be utilized for seasonal activities like pumpkin carving during Halloween. You can find some great ideas for pumpkin carving patterns, which could add a festive touch to your home.
4. Utilizing Vertical Space Wisely With Ceiling-High Cabinets
Maximizing vertical storage becomes essential, especially in smaller kitchens with limited floor space. Introducing ceiling-high cabinets can effectively transform an area, offering an elegant solution to space constraints.
1. Maximize Overhead Storage
Tall cabinets reaching up to the ceiling allow you to utilize what would otherwise be wasted overhead space. This approach not only increases storage capacity but also helps in keeping less frequently used items neatly tucked away yet easily accessible when needed.
2. Create an Illusion of Height and Airiness
Installing tall cabinets can make a room appear taller and more open. The vertical lines draw the eye upward, creating the illusion of a larger space. This design strategy is particularly beneficial in compact kitchens where enhancing the perception of spaciousness can significantly impact comfort and usability. For more tips on making small spaces seem larger, check out these design hacks.
3. Design Considerations for Installation
When planning ceiling-high cabinets, consider incorporating adjustable shelving to accommodate various sizes of kitchenware. Opt for finishes that complement your kitchen’s overall style—whether sleek modern or charming rustic—to ensure a cohesive look.
These strategies are not just limited to kitchens; they can also be applied in other small spaces such as those found in tiny homes where maximizing vertical space is crucial. Integrating these strategies into your kitchen design not only optimizes available space but also enhances the overall aesthetic appeal, making your kitchen both functional and visually pleasing.
5. Designing Smart Layouts That Optimize Workflow Efficiency
A well-planned kitchen layout is crucial in enhancing workflow efficiency, allowing you to glide through food preparation and cooking processes with ease. By strategically organizing your space, you can minimize unnecessary steps and create an intuitive cooking environment.
Key Strategies for Optimal Kitchen Layout:
Work Zones: Define distinct areas for prepping, cooking, and cleaning. Each work zone should be equipped with the necessary tools and ingredients to perform tasks efficiently. For instance, having a designated area for making quick desserts like dump cakes can save time during hectic meal preparations.
Proximity Principle: Keep frequently used items within arm’s reach from key work zones such as the sink or stove. This ensures that everything you need is conveniently accessible when you need it most. However, be cautious about the products you use; some convenient items like dishwasher pods might actually be detrimental to your plumbing if not used correctly.
Triangle Design: Implement the classic kitchen triangle, which positions the sink, refrigerator, and stove at equidistant points. This design minimizes movement between essential appliances.
Clear Pathways: Ensure there is ample space to move freely between work zones. Avoid placing obstacles in high-traffic areas to maintain a smooth flow of movement.
These smart layout strategies not only optimize functionality but also enhance the joy of cooking by providing an organized and efficient space. Additionally, if you’re looking to incorporate some greenery into your kitchen while maintaining this efficiency, consider growing an African milk tree, a succulent that resembles a cactus and is often grown indoors. Lastly, if your kitchen has outdoor access or garden space, remember to support pollinators in the fall by providing them with essential plants and water sources as they prepare for winter.
6. Incorporating Multi-Functional Furniture Pieces For Versatility
Integrating multi-functional furniture into your kitchen design is a strategic way to maximize space, especially in homes with limited square footage. These dual-purpose designs not only enhance functionality but also contribute to a more organized and efficient kitchen environment.
Consider the incorporation of a kitchen island that serves multiple roles. An island can be more than just an additional workspace; it can also house built-in storage compartments, allowing you to tuck away pots, pans, or utensils neatly. Some designs feature extendable surfaces or fold-out tables that provide extra seating for casual dining or entertaining guests.
Convertible tables are another excellent option. These pieces can transition from a compact dining area into a larger table when needed, making them perfect for small gatherings or family meals without sacrificing valuable space when not in use.
For those seeking flexibility, wall-mounted drop-leaf tables can be an ideal solution. When not in use, they fold flat against the wall, freeing up floor space while still providing all the benefits of a full-sized table when extended.
These thoughtful choices in furniture design ensure that every piece of your kitchen serves multiple purposes, enhancing both the aesthetic and practical aspects of your cooking and dining experience.
7. Choosing Colors And Materials That Balance Aesthetics With Practicality
Effective color selection plays a crucial role in shaping the visual appeal and perceived spaciousness of your Lake County kitchen. Light colors such as whites, creams, and soft pastels can make smaller kitchens appear larger and more open. These hues reflect more light, creating a bright and airy atmosphere that enhances the sense of space.
Here are some color schemes to consider:
- Monochromatic schemes: Using different shades of a single color can provide a cohesive look while maintaining simplicity and elegance.
- Accent colors: Adding pops of vibrant colors through accessories or a feature wall can infuse personality without overwhelming the space. For instance, you might consider using some Halloween paint colors to create a seasonally inspired feature wall.
Equally important is choosing materials that offer both durability and aesthetic value. High-traffic areas like countertops, flooring, and cabinet faces require materials that withstand daily wear yet retain their beauty over time.
Here are some durable material options for your kitchen:
- Quartz countertops: Known for their strength and scratch resistance, they also come in various designs mimicking natural stone.
- Hardwood or tile flooring: These options are resilient to spills and foot traffic, providing long-lasting appeal.
The right balance of colors and durable materials ensures your kitchen remains both functional and visually appealing for years. This balance can even extend to the culinary creations made in this space, such as a Silky Pumpkin Pie, which could be an exquisite addition to your autumn menu.
Conclusion
Transforming kitchens into efficient, functional spaces is within reach for Lake County homeowners. By embracing smart design tips, you can unlock the full potential of your cooking area:
- Custom Cabinetry: Tailor your storage to fit unique needs.
- Innovative Solutions: Enhance functionality with modern features.
- Open Concepts: Create seamless, spacious environments.
- Vertical Space: Optimize storage by reaching for the ceiling.
- Smart Layouts: Improve workflow with strategic placements.
- Multi-Functional Furniture: Maximize space with versatile pieces.
- Colors and Materials: Balance aesthetics with durability.
Implement these strategies to enjoy a more organized and enjoyable kitchen experience. Start maximizing your kitchen storage today for a space that truly works for you.
FAQs (Frequently Asked Questions)
Why is efficient kitchen storage important for Lake County homeowners?
Efficient kitchen storage is crucial for Lake County homeowners as it maximizes available space, enhances functionality, and improves the overall cooking experience. With smart design tips, homeowners can create a more organized and enjoyable kitchen environment.
What are the advantages of custom cabinetry in maximizing kitchen storage?
Investing in custom cabinetry allows for precise sizing that eliminates wasted space, enabling more efficient use of every inch in your kitchen. Additionally, incorporating integrated accessories like drawer organizers and pull-out shelves enhances storage capabilities.
What innovative storage solutions can improve my Lake County kitchen’s functionality?
Innovative storage solutions such as pull-out trash bins and under-cabinet systems can significantly enhance your kitchen’s functionality. These features provide convenience and practicality while keeping essential items easily accessible during cooking and cleaning tasks.
How can open concept designs benefit my kitchen storage strategy?
Embracing open concept layouts creates a seamless flow between the kitchen and living areas. By incorporating a large island that serves multiple purposes—like prep space and casual dining—you can also integrate practical storage solutions that maintain organization while adding visual appeal.
What tips are there for utilizing vertical space with ceiling-high cabinets?
Maximizing vertical space is essential in smaller kitchens. Installing tall cabinets that reach the ceiling helps utilize overhead space effectively while creating an illusion of height. This strategy not only increases storage but also enhances the overall aesthetic of the room.
How do multi-functional furniture pieces contribute to kitchen versatility?
Incorporating multi-functional furniture pieces, such as a kitchen island with built-in storage or seating options, allows you to make the most of limited square footage. These dual-purpose designs enhance both workspace and dining capabilities in your kitchen.






Leave A Comment