Introduction
Home addition costs in Lake County can vary widely, making it essential for homeowners to budget carefully when planning for extra living space. Whether you’re considering a new family room, an expanded kitchen, or a cozy sunroom, understanding the financial aspects of these projects is crucial.
Budgeting for home projects not only helps in managing expenses but also ensures that you can achieve your desired outcome without financial strain. Being aware of the key factors affecting costs will aid in making informed decisions. These factors include:
- Location and Design: The style and complexity of your addition can significantly impact costs. For instance, a cedar pergola or a screen house can enhance your outdoor space but may require careful budgeting.
- Materials: Choices range from standard to high-end finishes. When planning your addition, consider the vinyl flooring options available for your new spaces.
- Labor: Skilled labor is vital for quality results and constitutes a significant portion of the budget. It’s important to factor in these costs when setting your budget.
By considering these elements early on, you can set realistic expectations and plan effectively for your home addition project in Lake County. For more insights into how Gurnee homeowners are budgeting for their home remodel, it’s beneficial to research local trends and practices. Additionally, don’t forget to account for potential painting expenses that may arise during the remodeling process.
Understanding Home Addition Costs in Lake County
Cost Per Square Foot
When budgeting for home additions in Lake County, the cost per square foot is a crucial metric. This figure typically ranges from $200 to $600, with an average around $260 per square foot. These costs account for both labor and materials, which are substantial components of any addition project. The final price will depend on whether you’re constructing a new structure or expanding an existing room.
Average Costs of Home Additions
Different types of additions have varying costs:
- Bathroom Addition: Expect to spend between $8,000 to $47,000, with most projects averaging around $10,000 to $12,000. For a more specific estimate, consider exploring this bathroom remodel option in Lindenhurst.
- Family Room Addition: A 400-square-foot family room may range from $200 to $500 per square foot.
- Kitchen Remodel: If you’re considering a kitchen remodel as part of your home addition, prices can vary significantly based on the extent of the remodel. Check out this kitchen remodel project in Fox Lake for some insight.
- Laundry Room Addition: Typically falls within the $8,000 to $12,000 range.
- Finished Basement: Costs can vary from $2,800 to $34,500, depending on size and features. For those looking for renovation ideas to help finish your basement, there are several options available.
- In-Law Suite Addition: Generally averages around $90,000, especially if including multiple amenities.
- Sunroom Addition: Prices can start at $8,800 and exceed $120,000, based on size and design.
Pricing Factors
Several factors influence these prices:
- Materials: The choice between standard and high-end materials can significantly alter your budget.
- Labor Costs: Typically account for 40-50% of the overall budget.
Understanding these factors helps homeowners make informed decisions about their home addition projects in Lake County. This insight enables effective budgeting and ensures that the project aligns with both functionality needs and financial constraints.
Additionally, if you’re planning to add storage solutions during your renovation, you might want to explore some storage ideas. It’s also important to consider getting a thorough inspection before starting any major renovation work to identify potential issues that could affect your project.
Budget Breakdown for Home Additions
Creating a comprehensive budget is crucial in successfully managing the costs of home additions. When planning your financial strategy for extra living space, it’s important to consider several key components:
1. Labor Costs
This often represents the largest portion of your budget, accounting for 40-50% of the total expenditure. Skilled labor is essential to ensure quality workmanship and adherence to building codes. For instance, if you’re considering a finished basement, hiring experienced professionals can make a significant difference.
2. Materials Costs
Typically, materials make up 30-40% of the budget. The choice between standard and premium materials can significantly impact your overall expenses. Opting for high-quality yet cost-effective materials, such as those used in flooring, can help balance the budget without compromising on durability.
3. Design and Engineering Fees
Expect these fees to range from 5-10%. Engaging professional designers and engineers can enhance the functionality and aesthetic appeal of your addition, making this investment worthwhile. It’s advisable to check out some portfolio items from reputable construction companies to get an idea of what you want.
4. Permits and Fees
Allocating an additional 1-5% of your budget for permits and related fees is necessary. These costs vary depending on local regulations and the complexity of your project. If you’re located in areas like Vernon Hills, it’s essential to understand specific local requirements.
5. Contingency Fund
Setting aside 10-15% for unforeseen expenses ensures financial flexibility. Unexpected challenges can arise during construction, and having a contingency fund helps mitigate potential financial strain.
Understanding these budget components for home additions lays the groundwork for effective financial planning, setting you up for success as you embark on expanding your living space. If you’re ready to take the next step, consider submitting a service request through trusted platforms like Rohrer Construction which has a wealth of experience in managing such projects successfully.
Building Up vs. Building Out: Which is More Cost-Effective?
When considering home additions in Lake County, homeowners often face the decision of vertical expansion vs horizontal expansion. Each option presents distinct pros and cons that can impact both cost-effectiveness and the overall structure of your home.
1. Building Up (Vertical Expansion)
Pros:
- Space Efficiency: Utilizes existing land efficiently by adding a second story.
- Foundation Costs: Avoids the need for additional foundation work, often reducing expenses.
- Yard Preservation: Keeps outdoor space intact, maintaining existing landscape features.
Cons:
- Structural Requirements: May require reinforcing the existing foundation and structure, which could increase costs.
- Design Limitations: Architectural design might be limited by height restrictions and zoning regulations.
2. Building Out (Horizontal Expansion)
Pros:
- Simplicity of Design: Often simpler to design and build as it extends from the ground level.
- Accessibility: Single-level additions are more accessible and can be ideal for families with mobility concerns.
Cons:
- Land Use: Consumes more yard space, potentially impacting landscaping.
- Foundation Expenses: Requires new foundation work, adding to construction costs.
Choosing between these options depends on your priorities regarding space usage, budget constraints, and long-term goals for your property. Whether you opt for building up or out, understanding these aspects will guide you in making an informed decision aligned with your needs.
Additionally, if you’re considering a farmhouse kitchen remodel or a bathroom remodel, it’s essential to weigh your options carefully. You might want to explore whether investing in custom kitchen cabinets suits your renovation better than opting for big box retailer options.
Planning, Designing, and Financing Your Home Addition Project
Project Planning Considerations for Home Additions
Achieving a successful home addition project in Lake County requires meticulous planning. The choices you make early on can significantly impact the final costs. When deciding on finishes, opting for standard materials over high-end options is one way to manage expenses without compromising quality. For instance, using laminate countertops instead of granite can lead to substantial savings while still offering durability and aesthetic appeal.
Thoughtful design plays a crucial role in managing overall expenses. A well-planned layout that maximizes space efficiency can reduce the need for costly structural changes. Consider incorporating multi-functional spaces or open-plan designs that allow for flexibility and adaptability over time. You might want to explore some design and planning strategies that could further enhance your project’s efficiency.
Design Choices That Impact Costs
- Standard Finishes vs. High-End Options: Standard finishes often provide a cost-effective solution without sacrificing style or functionality.
- Space Optimization: Clever design strategies like open-concept layouts can minimize structural modifications, reducing labor and material costs.
Overview of Financing Methods Available to Homeowners
Financing your home addition project involves selecting the right funding option that aligns with your financial situation and goals. Two popular methods include:
- Personal Loans: These offer a straightforward way to finance your project without tapping into your home’s equity. With fixed interest rates and predictable monthly payments, personal loans provide clarity in budgeting.
- Home Equity Lines of Credit (HELOCs): This option allows you to borrow against the equity in your home, often at lower interest rates compared to personal loans. The flexibility of HELOCs makes them an attractive choice for homeowners planning larger or phased projects.
Both financing options come with their own set of advantages and considerations, so assessing your financial landscape and consulting with a financial advisor might be beneficial before proceeding with your home addition plans.
If your home addition includes [bathroom remodels], it’s essential to plan accordingly as these can significantly impact the overall budget. Similarly, if you’re considering [finished basements] as part of your addition, they can serve as a smart investment by adding usable space and increasing property value. Lastly, don’t overlook the importance of stairs in your design; they can be both functional and aesthetically pleasing when designed thoughtfully.
For a detailed understanding of how to navigate the complexities involved in home addition projects, it is recommended to delve into resources that provide comprehensive insights into this subject matter.
Navigating Permits, Regulations, and Final Thoughts on Budgeting for Your Home Addition in Lake County
Understanding the permits required for home additions in Lake County is crucial. Depending on the project scope, necessary permits might include building permits, electrical permits, and plumbing permits. It’s advisable to consult local authorities or a professional contractor to ensure compliance with all applicable local regulations affecting extra living space projects.
- Building Permits: Essential for structural changes.
- Electrical and Plumbing Permits: Needed for installations or modifications.
Checking with local authorities provides clarity on specific requirements and ensures your project proceeds without legal hitches. This step not only safeguards your investment but also facilitates smoother progress by avoiding potential delays due to non-compliance.
Beyond regulatory considerations, maximizing functionality and property value through smart planning can significantly affect Home Addition Costs in Lake County. Strategic design choices that focus on enhancing livability—such as open floor plans or energy-efficient solutions—can yield long-term benefits. For instance, bathroom upgrades on a budget can not only save costs but also boost your home’s value.
Moreover, when faced with the dilemma of whether to remodel or move, exploring options such as remodeling can provide a viable solution that meets both budget constraints and quality enhancements. By adopting thoughtful planning and incorporating these strategies into your project, you can effectively manage costs while boosting both comfort and resale value.
FAQs (Frequently Asked Questions)
What are the average home addition costs in Lake County?
In Lake County, the average cost of home additions can vary significantly based on the type of addition. Typically, costs are calculated on a per square foot basis, with bathrooms and family rooms having different average price points. It’s essential to consider factors like materials and labor when estimating these costs.
How should I budget for a home addition project?
Budgeting for a home addition involves several key components: Labor Costs (40-50% of total budget), Materials Costs (30-40%), Design and Engineering Fees (5-10%), Permits and Fees (1-5%), and a Contingency Fund (10-15% for unforeseen expenses). Proper financial planning is crucial to ensure your project stays within budget.
Is it more cost-effective to build up or out for a home addition?
The decision to build up versus building out depends on various factors including land availability, local zoning regulations, and overall project costs. Building up may save yard space but could involve higher structural costs, while building out could require more land but might be less complex. Evaluating both options based on your specific situation is recommended.
What financing options are available for my home addition?
Homeowners have several financing methods at their disposal for funding home additions. Personal loans can be an option, as well as Home Equity Lines of Credit (HELOCs), which allow you to borrow against your home’s equity. It’s important to explore all available financing options to determine what best fits your financial situation.
What permits do I need for a home addition in Lake County?
Understanding local permit requirements is critical when planning a home addition in Lake County. The necessary permits will depend on the scope of your project. It is advisable to check with local authorities to ensure compliance with all regulations before commencing construction.
How can I maximize functionality and property value through my home addition?
Maximizing functionality and property value involves thoughtful planning and design choices that align with your lifestyle needs. Opting for standard finishes over high-end options can also help manage costs while still enhancing the overall appeal of your home. A well-planned addition can significantly increase both usability and market value.
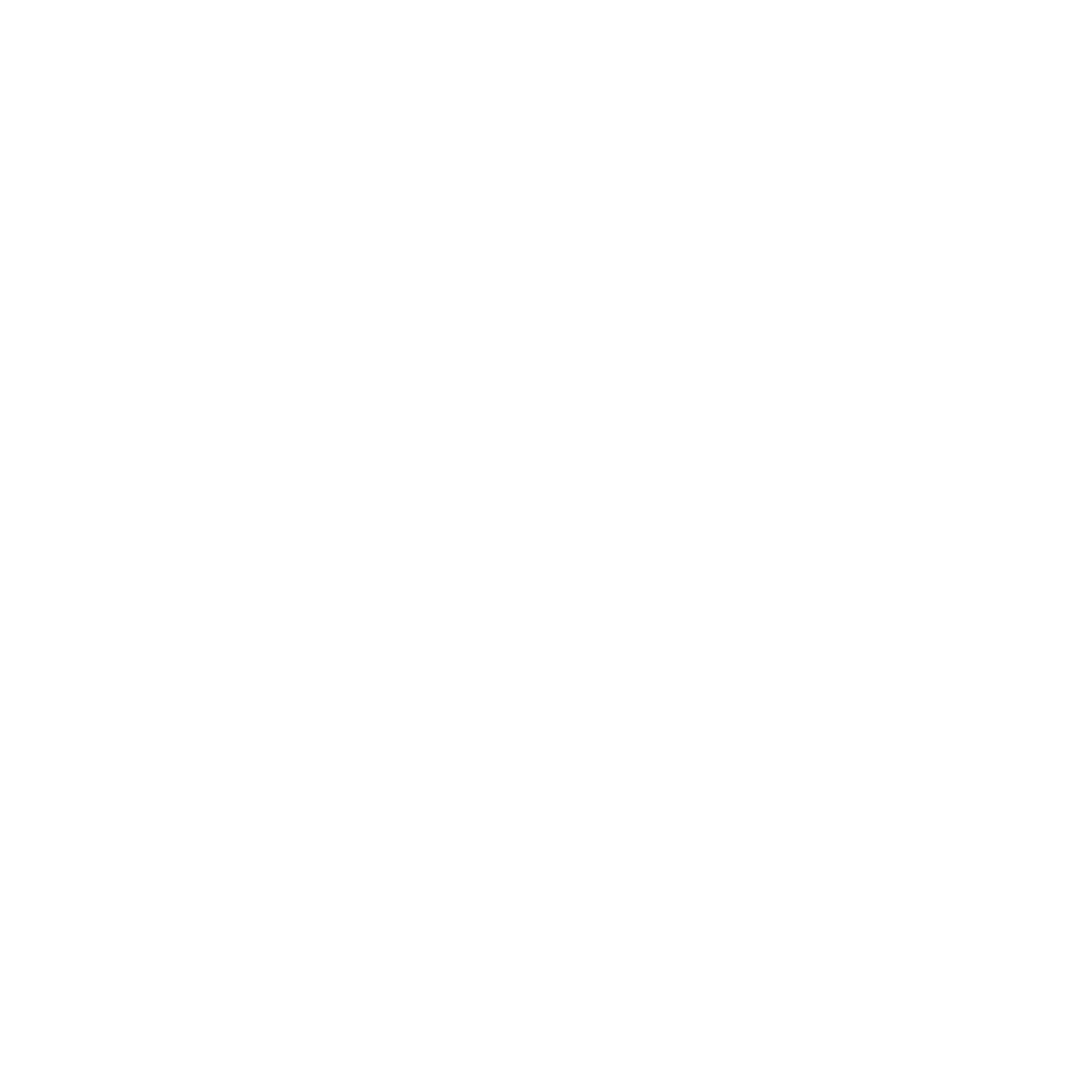
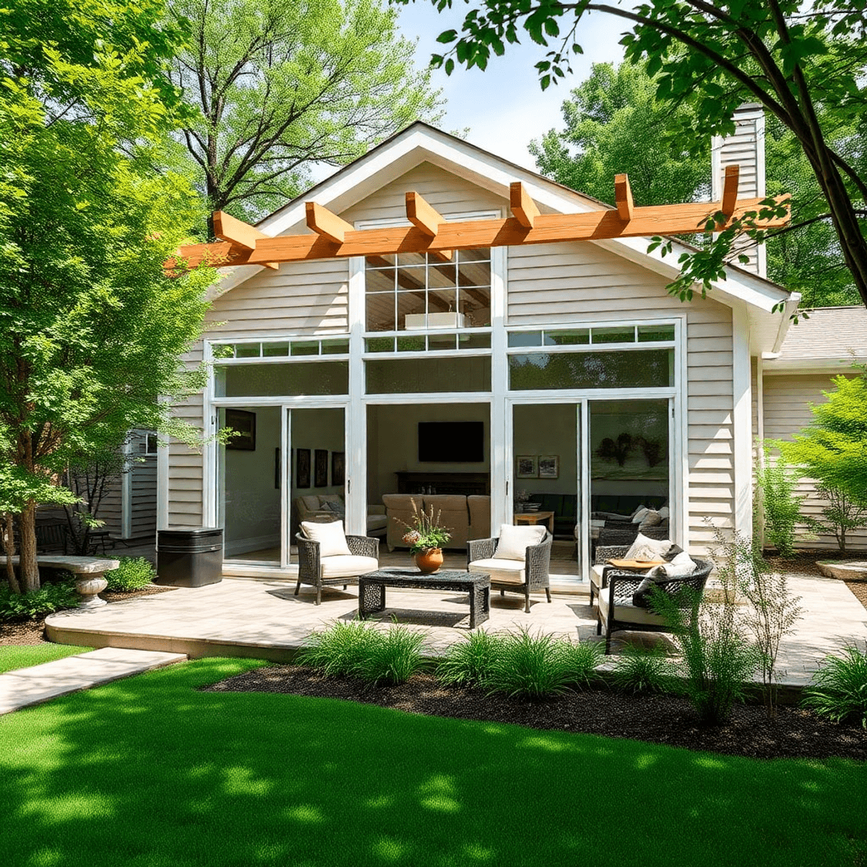
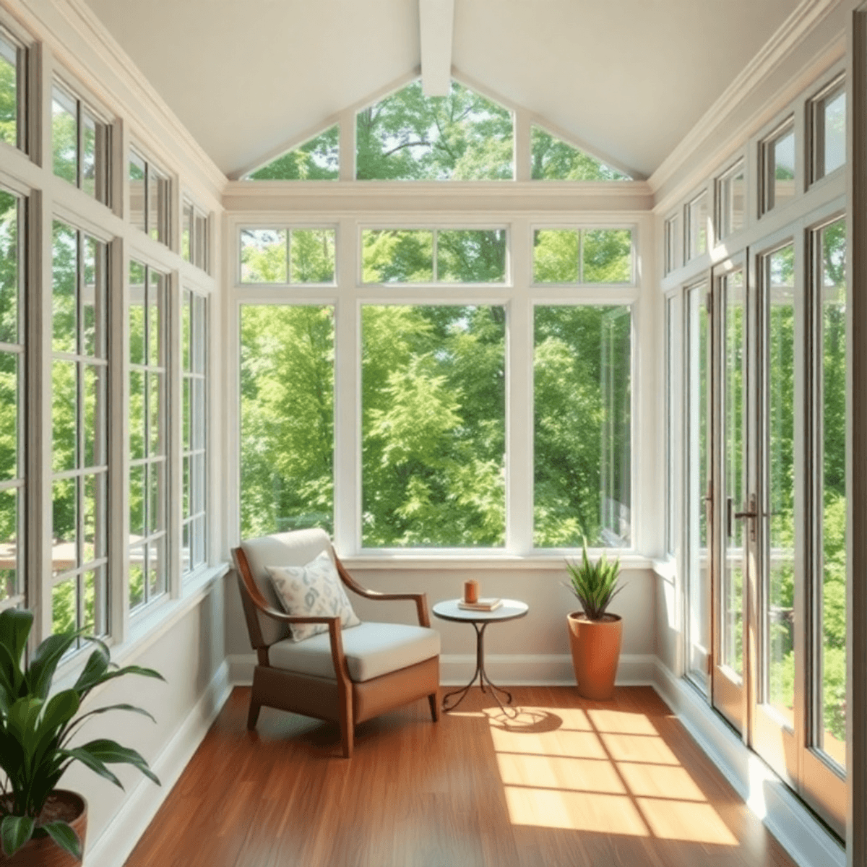
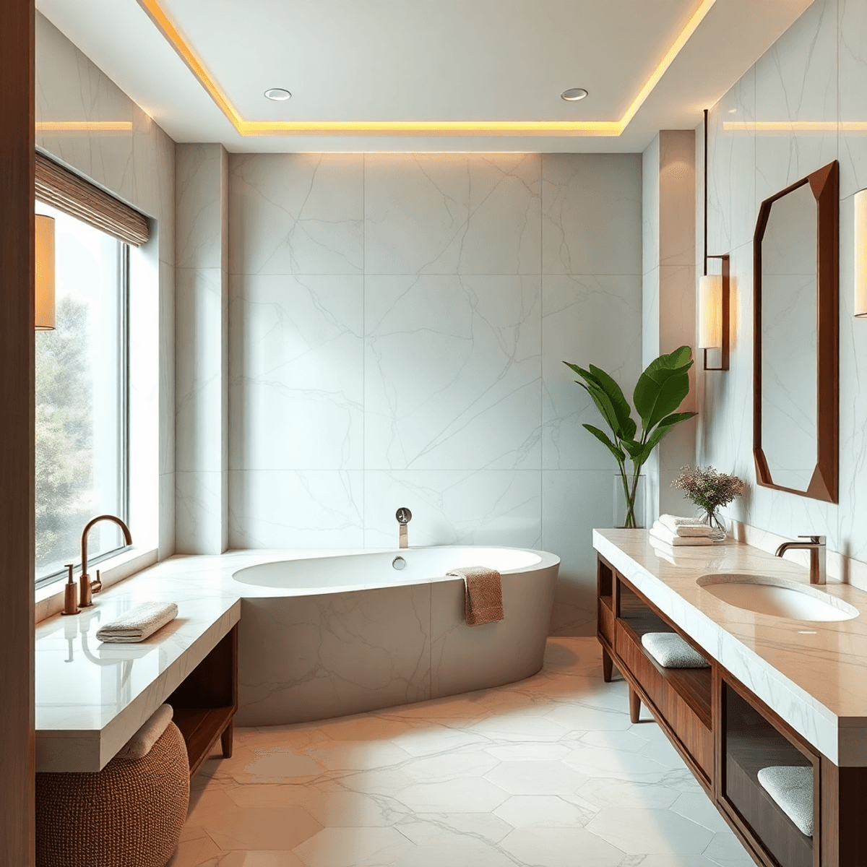
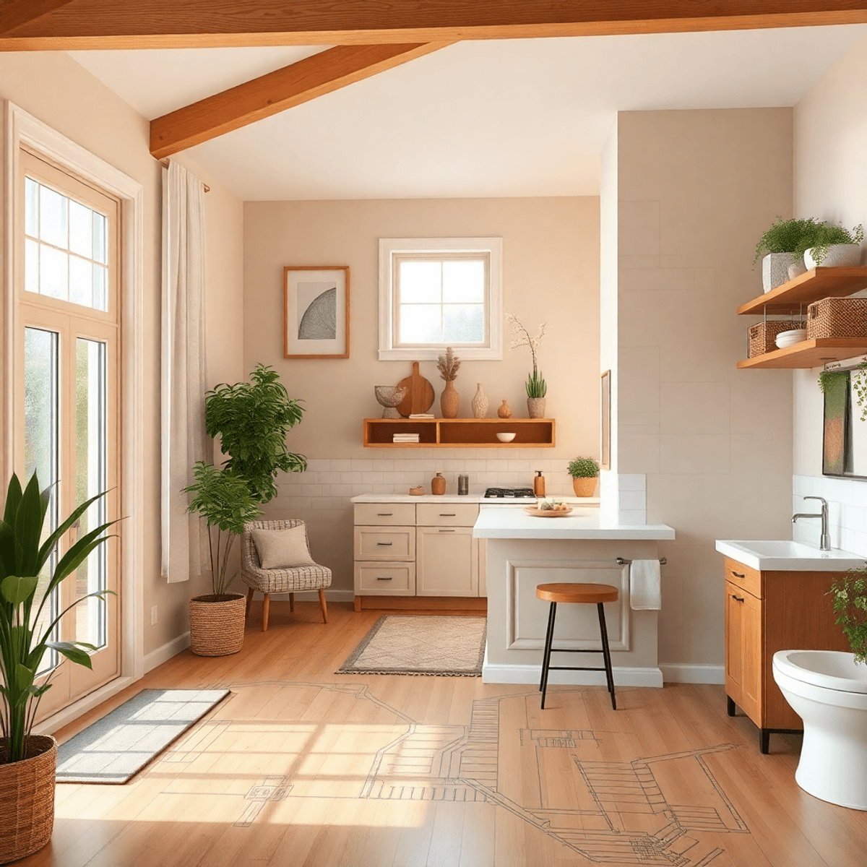
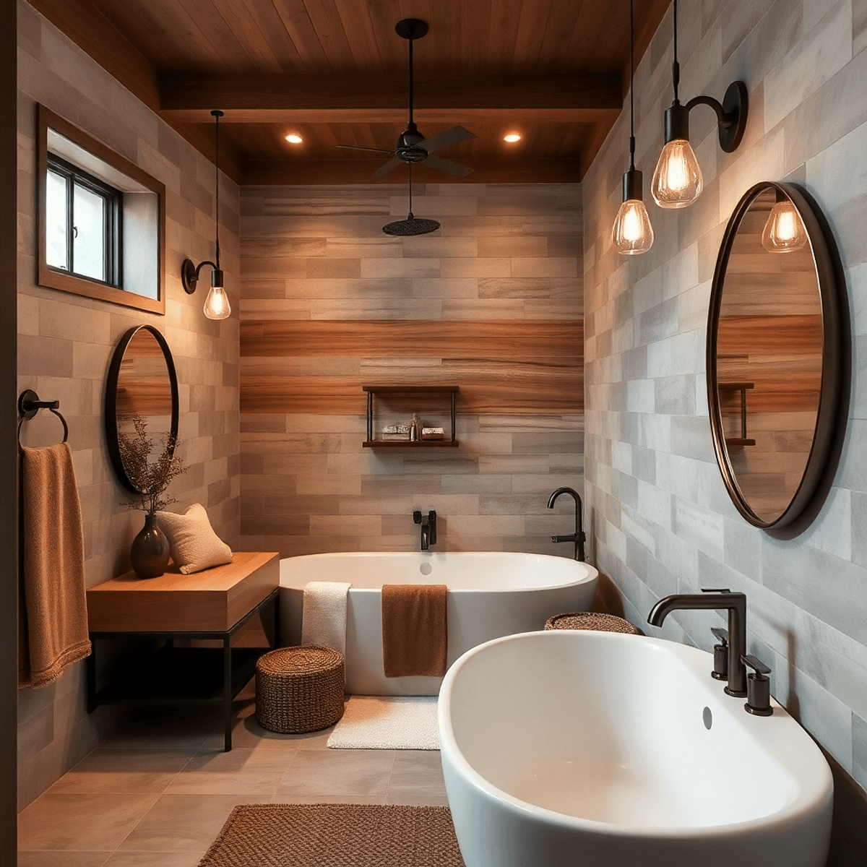
Leave A Comment