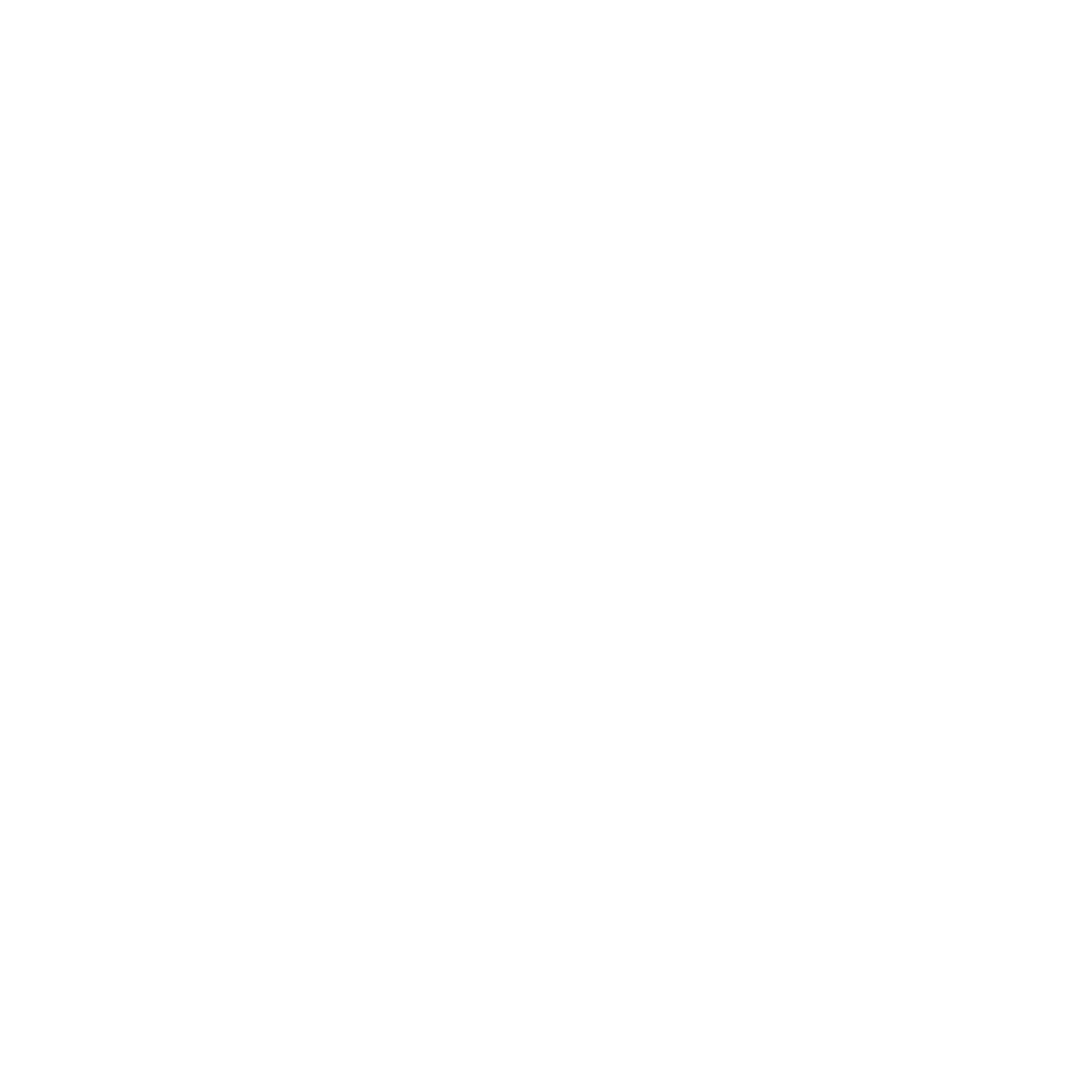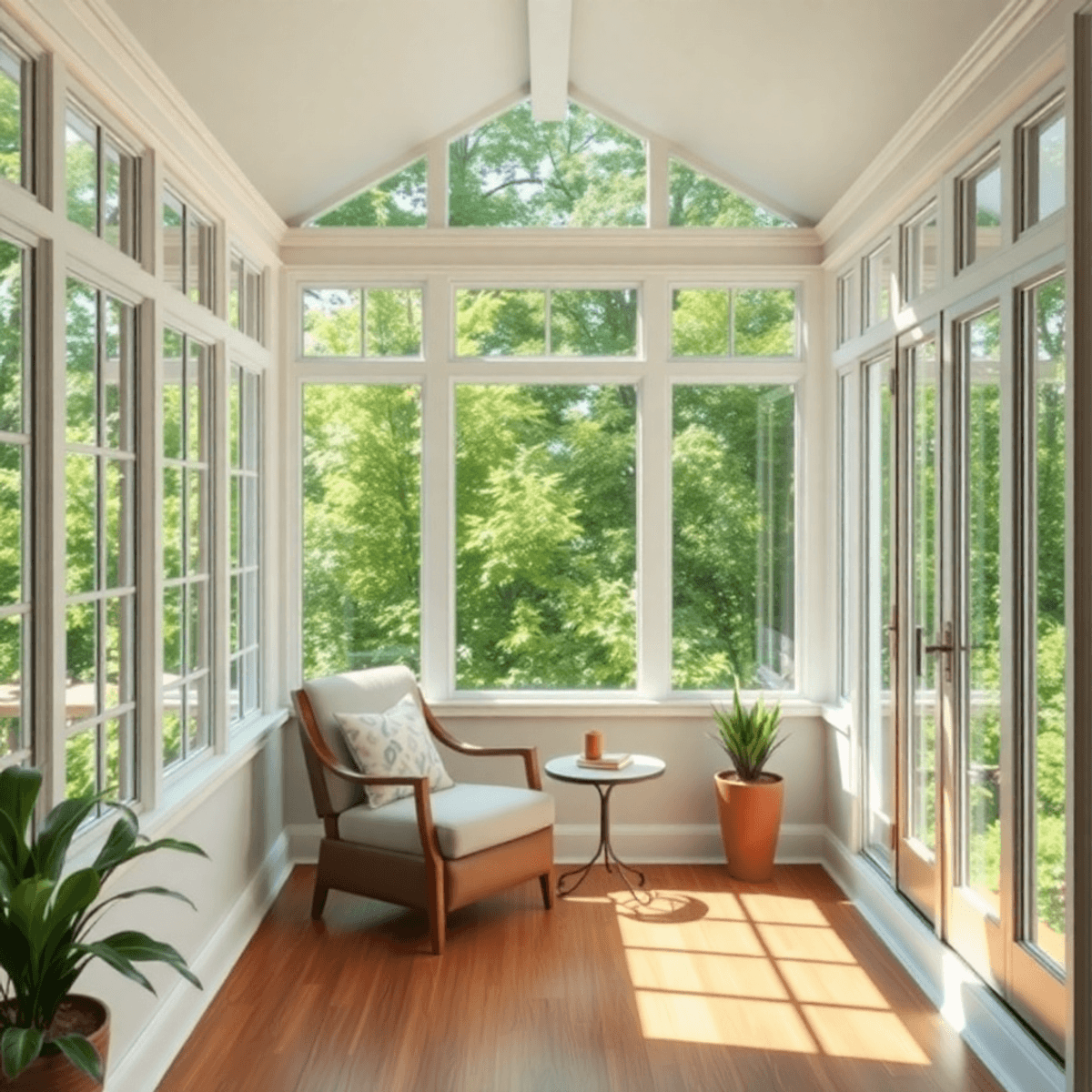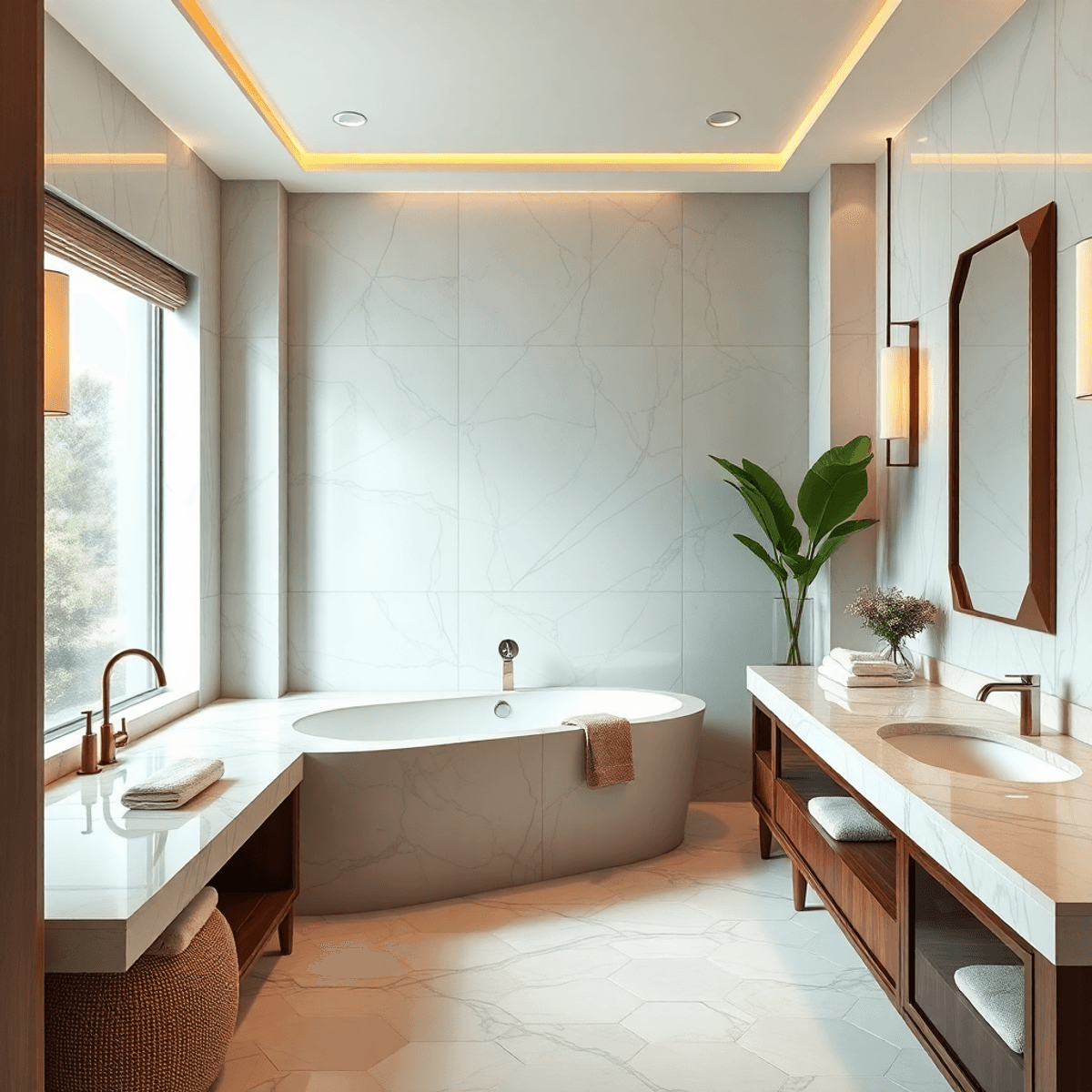Introduction
Garage Conversion Guide: Turn Your Garage into a Guest Suite or Home Office
The trend of garage conversions is gaining momentum as homeowners seek to maximize their property’s potential. Transforming an underutilized garage into a functional living area offers numerous benefits that appeal to both current needs and future possibilities.
A converted garage can serve multiple purposes, such as:
- Guest Suite: Provide a comfortable space for family and friends, enhancing hospitality without compromising personal privacy.
- Home Office: Create a dedicated workspace away from household distractions, boosting productivity and focus.
This type of home renovation not only enhances the functionality of your living space but also adds significant value to your property. As real estate markets continue to evolve, investing in a garage conversion can be a smart strategic move. It’s not just about increasing square footage; it’s about making every inch count.
Considering this valuable investment can open doors to new opportunities, whether you’re looking to accommodate guests, work from home efficiently, or simply elevate your home’s market appeal. Embrace the potential of your garage space and unlock the myriad benefits of conversion tailored to your lifestyle needs.
Moreover, while planning your garage conversion, you might want to consider adding features such as a cedar pergola or a screen house for enhanced outdoor living. Additionally, proper storage solutions within the converted space can significantly increase its functionality. Don’t forget the importance of regular inspections during the renovation process to ensure everything is up to standard. Lastly, paying attention to the flooring choices can greatly affect the overall aesthetic and usability of the converted garage space.
1. Purpose and Planning
Before starting a garage conversion project, it’s important to figure out how you plan to use the space. This decision will influence every part of the remodel.
Whether you’re turning your garage into a comfortable guest suite with extra features like a bathroom or kitchenette (which you can learn more about in our bathroom remodeling portfolio), or creating an efficient home office that focuses on connectivity and workspace optimization, knowing the purpose of the conversion will help guide your decisions.
Assessing the Garage’s Structure
The first step in planning should involve checking the garage’s structural integrity. It’s best to consult with a professional remodeling contractor who can assess:
- Foundation Stability: Make sure the foundation is strong and free from cracks.
- Roof Condition: Look for any leaks or damage that may require repair.
- Wall and Floor Quality: Determine if any reinforcements are needed.
Understanding Regulations and Permits
To ensure a legal conversion, it’s crucial to understand zoning regulations and obtain any necessary permits. Local authorities may have specific requirements regarding:
- Permits: These may be required for any structural changes or additions of plumbing/electrical systems.
- Zoning Laws: Confirm whether residential zoning allows for additional living spaces.
- Building Codes: Compliance with safety standards is essential for creating a secure environment.
By addressing these considerations early on, you’re setting yourself up for a successful and efficient conversion that meets your needs. If you’re thinking about expanding your living space even further, take a look at our finished basement projects for some inspiration. For any service requests related to home renovations, don’t hesitate to submit service requests through our platform.
2. Design Considerations
Creating a functional and visually appealing space requires careful design choices. An open floor plan can make the most of the limited space in a garage conversion, allowing for better movement and flexibility. Customize this layout to suit the specific purpose of your converted area, whether it’s a guest suite or home office. For instance, exploring 6 types of office layouts could provide valuable insights for designing an efficient workspace.
Incorporating Natural Light
Bringing in natural light is essential in transforming a previously closed-off space. Installing windows or skylights can greatly improve the atmosphere, make the area feel bigger, and create a welcoming environment. When deciding where to place windows, think about both privacy and how much light will come in to keep comfort without sacrificing seclusion. For example, screen houses could be a wonderful addition to merge indoor and outdoor areas while letting in natural light.
Addressing Privacy and Accessibility
Privacy and accessibility are crucial aspects to consider during the design process. For a guest suite, ensure that sleeping spaces are away from busy areas like entrances or workspaces. If designing a home office, create separate sections that distinguish professional activities from personal spaces.
Choosing Multifunctional Furniture
Selecting furniture that serves multiple purposes is important in making the most of small spaces. Choose items like sofa beds or foldable desks that can adjust to different functions as needed. This method not only saves space but also enhances the flexibility of your new living area, making it suitable for various uses over time.
Additionally, if your design plans involve renovating specific areas such as bathrooms, looking into bathroom remodels could offer helpful ideas on how to optimize those spaces as well. If you’re working with a tight budget, consider exploring some affordable small house design solutions for inspiration on creating an efficient living space.
3. Construction Process
When you decide to convert your garage, there are several important construction stages that need to be carried out. Each of these stages plays a vital role in transforming your space into something new and functional. To make this process smoother and more efficient, it’s a good idea to hire general construction contractors who can handle each phase professionally.
1. Demolition
The first step in the construction process is demolition. This is when you clear out any unnecessary elements from the garage, making way for the renovation. During this stage, you might need to remove old flooring, tear down existing walls, or take out outdated fixtures.
2. Framing and Insulation
Once the demolition is complete, the next step is framing and insulation. This involves building new walls and properly insulating them. Effective insulation is important because it helps maintain a comfortable temperature inside the garage while also improving energy efficiency. For more insights on design elements that contribute to cost-effective, energy-efficient, and simple construction, consider exploring expert resources.
3. Electrical and Plumbing Work
After the framing and insulation are done, it’s time to focus on electrical and plumbing work. This includes installing reliable electrical systems for lighting and outlets. If your garage conversion includes a bathroom area, you’ll also need to do comprehensive plumbing work to accommodate water supply and drainage systems.
4. Finishing Touches
The final stage of the construction process involves adding finishing touches to the space. The choice of flooring can greatly impact the overall look of the room—consider options like hardwood for warmth or vinyl for durability. Wall treatments such as paint or wallpaper can add personality to the space. Additionally, incorporating decorative elements that align with your vision will help create a cohesive look that complements the intended use of the room.
Each phase of the construction process requires careful planning and execution to ensure a successful renovation. You can find more detailed information about this in our Garage Conversion Guide: Turn Your Garage into a Guest Suite or Home Office.
4. Cost Estimates
Understanding the cost implications of a garage conversion is crucial for effective budget planning. The typical price range for such projects lies between $10,000 to $50,000, a broad spectrum influenced by various factors.
Consider these elements when conducting a cost analysis:
- Size of the Garage: Larger spaces naturally incur higher costs due to increased material and labor needs.
- Materials Used: Opting for high-end finishes like hardwood flooring or custom cabinetry can elevate expenses significantly.
- Project Complexity: Adding plumbing for a bathroom or kitchen facilities introduces additional costs, as does advanced electrical work. However, it may also include structural changes such as installing stairs which can further impact the budget.
The investment in converting your garage can yield substantial benefits. Homeowners often witness an increase in property value post-conversion. For instance, transforming a garage into a guest suite could attract potential buyers seeking additional living spaces without expanding the home’s footprint, thus enhancing overall market appeal.
In essence, while the upfront cost may seem considerable, the long-term gains—whether through increased home value or rental income—often justify the expenditure. This makes garage conversions not just a renovation project, but a strategic investment return opportunity.
Moreover, exploring different remodeling ideas can help in maximizing the potential of your garage space while keeping costs under control.
5. Legal Compliance
Following local building codes and safety standards during a garage conversion is essential for ensuring the safety and legality of the project. These regulations differ based on your location, so it’s important to understand the specific requirements in your area.
Key Steps for Legal Compliance
- Research Local Regulations: Start by understanding the zoning laws and building codes that apply to garage conversions in your locality. This may involve consulting with local authorities or a professional who has experience in this area.
- Obtain Necessary Permits: Before any construction begins, secure all required permits. These may include permits for structural modifications, plumbing, electrical work, and more. Without these, you risk facing penalties or being forced to undo completed work.
- Schedule Inspections: Inspections are conducted at various stages of construction to ensure compliance with regulations. Typically, they occur after key phases such as framing, electrical work, and final completion. Passing these inspections is critical for obtaining a certificate of occupancy.
Potential Legal Implications
Failing to follow established guidelines can lead to serious legal consequences. These might include fines, legal disputes, or even orders to reverse non-compliant work. By ensuring compliance from the beginning, you safeguard both your investment and your peace of mind.
For those considering a more extensive renovation beyond just a garage conversion, such as turning your basement into a game room, it’s equally important to follow legal guidelines and obtain necessary permits for structural changes.
6. Maintenance Considerations
To ensure that your newly converted garage space lasts for a long time, it’s important to take care of it regularly and pay attention to the details. Here are some essential maintenance tips to keep your guest suite or home office in excellent condition:
1. Regular Cleaning Routines
Set up a consistent schedule for cleaning to prevent dust from accumulating and maintain a welcoming atmosphere. This includes vacuuming or sweeping floors, wiping down surfaces, and keeping windows clean for maximum natural light.
2. Climate Control Measures
Comfort is crucial, whether it’s a guest suite or a home office. It’s important to regularly check your heating, ventilation, and air conditioning (HVAC) system. Schedule seasonal inspections to ensure that both the heating and cooling systems are working efficiently. Additionally, remember to inspect filters and vents regularly to maintain good air quality.
3. Upkeep Essentials
Pay attention to any signs of wear and tear on furniture and fixtures. Take care of minor repairs promptly to prevent them from turning into larger problems. For example, re-caulking windows when necessary can help avoid drafts and moisture issues.
By following these maintenance strategies, you can ensure that the space remains functional and appealing for many years ahead, increasing its value as part of your home investment plan. If you’re thinking about more extensive renovations or complete home remodels, it’s important to keep these maintenance tips in mind for optimal results.
7. Return on Investment (ROI)
Investing in a garage conversion can yield a substantial return on investment (ROI), typically ranging from 60% to 80%. This transformation not only enhances your home’s functionality but also increases its market appeal, especially in urban areas where space is at a premium.
Maximizing ROI through strategic design choices can make your converted space more attractive to potential renters or buyers:
- Rental Income Potential: Consider features that boost rental appeal, such as private entrances or en-suite bathrooms. These amenities cater to tenants seeking privacy and convenience.
- High-Quality Finishes: Opt for durable flooring and stylish fixtures that require minimal maintenance while providing an upscale feel.
- Energy Efficiency: Incorporate energy-efficient windows, insulation, and appliances to reduce utility costs for both you and potential renters.
Thoughtful design decisions can significantly enhance the value of your converted garage, turning it into a lucrative asset within your property portfolio. For instance, finished basements have also been recognized as a smart investment for homeowners, similar to garage conversions.
Moreover, when considering such home remodels, it’s essential to plan your budget effectively. Understanding how Gurnee homeowners are budgeting for their home remodel could provide valuable insights for maximizing your investment.
Conclusion
Transforming your garage into a guest suite or home office offers a unique opportunity to enhance your home’s value and functionality. This Garage Conversion Guide: Turn Your Garage into a Guest Suite or Home Office highlights the benefits of this investment, yet it’s crucial to be aware of the challenges that may arise during the project.
- Encouragement: Embrace the potential of your underutilized space to create a personalized and valuable area in your home.
- Caution: Be mindful of potential obstacles, such as navigating zoning laws and managing construction timelines, which are critical for a successful conversion project.
For those ready to explore this journey further, consider consulting additional resources or professionals specializing in garage conversions. This will ensure you are well-prepared and informed throughout every stage of your project. Embark on this transformative venture with confidence, knowing you’ve taken the first step towards maximizing your property’s potential.





