Introduction
Garage conversion is becoming increasingly popular in Lake County. Homeowners are realizing the potential to turn unused garage spaces into practical living areas. This trend not only makes better use of existing property but also adds value to it.
Converting a garage into livable space offers several advantages, including:
- Increased property value: A well-executed conversion can significantly boost your home’s market worth.
- Additional rental income potential: Creating a rental unit or accessory dwelling unit (ADU) provides an opportunity for supplementary income.
This article, Garage Conversion 101: Turning Your Garage into Living Space in Lake County, will guide you through every aspect of the conversion process. From navigating permits and understanding local regulations to financial planning and design considerations, you’ll gain valuable insights for your project.
While transforming your garage, consider incorporating elements such as vinyl flooring for durability and ease of maintenance. If you’re contemplating a bathroom within your new living space, a bathroom remodel could be a worthwhile investment.
Moreover, if you desire an outdoor space that complements your new living area, think about adding a cedar pergola or even a screen house to enhance your property’s appeal and functionality. Prepare to embark on your garage conversion journey with informed confidence.
Understanding Garage Conversions
When it comes to transforming your garage into livable space, two popular options emerge: the guest quarter and the accessory dwelling unit (ADU). Each serves a distinct purpose and offers unique features.
Guest Quarter vs Accessory Dwelling Unit (ADU)
| Feature | Guest Quarter | Accessory Dwelling Unit (ADU) |
|---|---|---|
| Kitchen | No full kitchen setup | Fully functional kitchen |
| Entrance | Shared entrance | Private entrance |
| Bathroom | Included | Included |
| Living Area | Not specified | Separate living area |
- Guest Quarter: Typically includes a bathroom and a wet bar, providing essential amenities for comfort but lacking a full kitchen setup. This makes it ideal for short-term stays or accommodating guests who don’t require complete independence.
- Accessory Dwelling Unit (ADU): Offers a fully functional living space with its own entrance, kitchen, bathroom, and living area. ADUs are perfect for long-term occupancy as they provide all the necessities of a standalone apartment.
Benefits of Converting Your Garage
Converting your garage can unlock various possibilities:
- Family Accommodation: Create a private space for aging parents or adult children. The design flexibility allows family members to enjoy autonomy while staying close to home.
- Rental Units: Generate additional income by renting out the converted space. With housing demand rising, an ADU can significantly boost your property’s value and appeal.
However, it’s important to weigh the pros and cons of garage conversions before making a decision.
Key Considerations for Successful Conversion
To successfully convert your garage, it’s crucial to consider aspects like painting, storage, and inspection. These factors play a significant role in ensuring that the converted space is not only aesthetically pleasing but also functional and safe.
If your conversion plan involves creating a guest quarter with a kitchen setup, you might be wondering whether to opt for custom kitchen cabinets or big box retailer options, as each has its pros and cons in terms of design, cost, quality, and durability.
Understanding how each option aligns with your goals helps in making informed decisions that suit both personal needs and potential financial benefits. For more inspiration on garage conversions, you can explore our portfolio showcasing various successful projects.
For those considering an ADU as part of their garage conversion project, it’s essential to follow some key considerations when designing and building an ADU to ensure the process is smooth and successful. Additionally, if you’re looking for comprehensive guidance on the process of garage conversion into an ADU, our detailed garage conversion ADU guide could be particularly beneficial.
Navigating Permits and Local Regulations in Lake County
Before starting a garage conversion project, it’s important to get the necessary building permits. These permits make sure your project follows local rules and safety standards. If you don’t get them, it could cause delays, fines, or even undo the work you’ve done.
In Lake County, there are specific building codes that apply to garage conversions. Homeowners need to submit detailed construction drawings for approval, showing that they meet requirements for structure, energy efficiency, and safety. These drawings are crucial because they explain every part of the conversion, including electrical and plumbing plans.
The Importance of Hiring Professionals
Bringing on board experienced professionals can make this process much easier. Designers or architects who know the rules in Lake County can offer valuable help. They handle the complex paperwork and make sure all documents meet the necessary standards. Their knowledge not only speeds up approval but also prevents common mistakes that could disrupt your project.
By knowing these rules and getting expert help, you set yourself up for a successful garage conversion project in Lake County.
Additional Considerations for Renovation Projects
For example, if you’re planning a larger renovation that involves a garage conversion along with other home improvements like a kitchen remodel, finished basement, or even flooring changes, it’s important to remember that each of these projects will have its own regulations and permit requirements.
If you live in areas such as Vernon Hills or need to submit service requests for your renovation projects, having an expert who understands the local area can be extremely helpful.
Financial Considerations for Your Garage Conversion Project
Understanding the financial aspects of a garage conversion is crucial for any homeowner. Conversion costs typically fall into two categories: hard and soft costs.
1. Hard Costs
These are the direct expenses related to construction, including materials, labor, and any structural changes needed. Think roofing, plumbing, electrical work, and insulation.
2. Soft Costs
These encompass design fees, permits, and other administrative expenses. Hiring professionals like architects or designers adds to these costs but can help streamline the process.
In Lake County, garage conversions generally range from $140,000 to $220,000. This wide range reflects variations in project complexity and local market conditions.
Budget planning becomes indispensable in avoiding unexpected financial burdens. Creating a comprehensive budget that accounts for both hard and soft costs ensures you’re prepared. It’s not uncommon for homeowners to encounter unforeseen expenses during construction; thus, a contingency fund is advisable.
Another factor to consider is the return on investment (ROI). While the upfront costs may seem steep, converting your garage can significantly boost property value and provide rental income opportunities. This potential ROI makes careful financial planning an essential step in your “Garage Conversion 101: Turning Your Garage into Living Space in Lake County” journey.
To maximize the ROI from your garage conversion, it’s worth considering some strategic home improvements. For instance, investing in bathroom upgrades or a farmhouse kitchen remodel can significantly enhance your home’s value. Additionally, if you have outdoor space available, constructing screen houses could provide extra living space while adding aesthetic appeal to your property.
Exploring Potential Uses for Your Converted Garage Space
Turning a garage into a living space opens diverse opportunities, especially in generating rental income. By transforming your garage into an Accessory Dwelling Unit (ADU) or guest quarters, you can tap into the rental market. An ADU, with its complete setup including a kitchen and bathroom, appeals to long-term tenants looking for independence. Bathroom remodels are essential in this transformation to ensure it meets tenant expectations. Alternatively, guest quarters with basic amenities can serve as short-term rentals, providing flexibility based on your needs.
Beyond financial benefits, garage conversions cater to specific housing needs. For families with aging parents or relatives, converting the garage into a separate living area offers a perfect solution. This setup allows family members to stay close while maintaining their independence, ensuring privacy and comfort for everyone involved.
The versatility of a converted garage can also address various lifestyle changes. Whether accommodating new family dynamics or adapting to shifting housing trends, a well-planned conversion meets evolving demands efficiently. For instance, some homeowners may consider finished basements as an alternative or addition to garage conversion. However, it’s essential to understand how to budget for home remodels effectively to avoid overspending during these transformations.
Moreover, if your garage conversion includes adding stairs, it’s crucial to ensure they are not only functional but also aesthetically pleasing and safe.
Understanding Zoning Laws and Parking Regulations Affecting Garage Conversions in Lake County
Navigating zoning laws is a critical aspect of converting your garage into a livable space in Lake County. These regulations determine what modifications can be legally made to your property. Homeowners need to verify if their area permits such conversions and under what conditions. Zoning laws can affect aspects like the size of the converted space, its intended use, and structural modifications.
When planning a garage conversion, understanding parking requirements is essential. Lake County mandates that homeowners provide adequate parking solutions for any additional living spaces created on their property. This typically means ensuring there are sufficient parking spots to accommodate the new unit.
- Existing Driveways: In some cases, existing driveways may count towards meeting these parking requirements. This is particularly relevant if the property is conveniently located near public transit options, potentially reducing the need for additional parking spaces.
To ensure compliance, homeowners should consult with local authorities or engage with experienced professionals who understand these zoning laws and parking requirements deeply. This proactive approach helps avoid future legal complications and ensures the successful completion of your garage conversion project. If you’re considering making significant changes to your home, such as remodeling instead of moving, understanding these laws becomes even more crucial.
Planning Your Garage Conversion Project: A Step-by-Step Guide
Starting a garage conversion project requires careful planning to ensure its success. Here’s a breakdown of the essential steps you need to follow:
1. Define Your Goals
Clearly outline what you want to achieve with your garage conversion. Whether creating an accessory dwelling unit (ADU) for rental purposes or a comfortable space for family members, having a clear vision is crucial.
2. Assess Feasibility
Evaluate the structural integrity of your garage. Check for elements like foundation stability, roof conditions, and electrical systems. Engaging a professional contractor can provide insights into necessary adjustments.
3. Develop a Detailed Plan
Collaborate with an experienced designer or architect to create comprehensive construction drawings. These should include layout plans, materials selection, and aesthetic choices that align with your goals.
4. Obtain Necessary Permits
Submit the detailed plans to Lake County authorities for approval. This ensures compliance with local building codes and safety standards.
5. Select a Reliable Contractor
Choosing the right contractor is vital. Look for one with a proven track record in garage conversions and familiarity with Lake County regulations.
When considering design, focus on maximizing space utilization and functionality. Opt for multi-purpose furniture and smart storage solutions to make the most of limited space. Thoughtful lighting design enhances both aesthetics and usability, contributing significantly to the comfort of your new living space.
In addition to these steps, exploring renovation ideas can provide valuable insights into optimizing your converted garage space further.
Conclusion: Embracing the Long-Term Benefits of a Successful Garage Conversion Project in Lake County
Turning your garage into a livable space unlocks a world of possibilities, enhancing both the functionality and value of your property. A successful conversion not only meets personal needs but also opens doors to potential rental income, catering to various lifestyle changes.
With the knowledge gained from this guide, you’re prepared to begin this life-changing project. Every aspect, from grasping zoning laws to dealing with financial matters, is crucial for a successful plan.
The long-term benefits are significant. Whether it’s creating a comfortable living space for older family members or establishing an appealing rental unit, a garage conversion serves many purposes. By planning carefully and following local rules, you can start your conversion journey with confidence today and reap its benefits for many years ahead.
FAQs (Frequently Asked Questions)
What are the key benefits of converting a garage into livable space in Lake County?
Converting your garage into living space offers several advantages, including increased property value, the potential for additional rental income, and the ability to create separate living quarters for family members or guests.
What is the difference between guest quarters and accessory dwelling units (ADUs)?
Guest quarters typically refer to a separate living space designed for visitors, while accessory dwelling units (ADUs) are self-contained units that can serve as permanent residences. Both can be created from garage conversions, but they differ in terms of functionality and design.
What permits do I need to obtain before starting a garage conversion project in Lake County?
Before beginning a garage conversion, it is essential to secure the necessary building permits and adhere to local regulations specific to Lake County. Consulting with designers or architects can help navigate the permit process smoothly.
How much does a garage conversion cost in Lake County?
The average cost range for garage conversions in Lake County typically falls between $140,000 and $220,000. It’s important to break down these costs into hard and soft expenses and plan your budget accordingly to avoid unexpected financial burdens.
Can I generate rental income from my converted garage space?
Yes! Homeowners can generate rental income by converting their garages into ADUs or guest quarters. This not only provides financial benefits but also accommodates housing needs for aging family members while allowing them independence.
What zoning laws and parking regulations should I consider when planning a garage conversion in Lake County?
Local zoning laws may impact your ability to convert your garage into livable space. Additionally, parking requirements must be considered during the planning phase, including how existing driveways might meet compliance with these regulations.
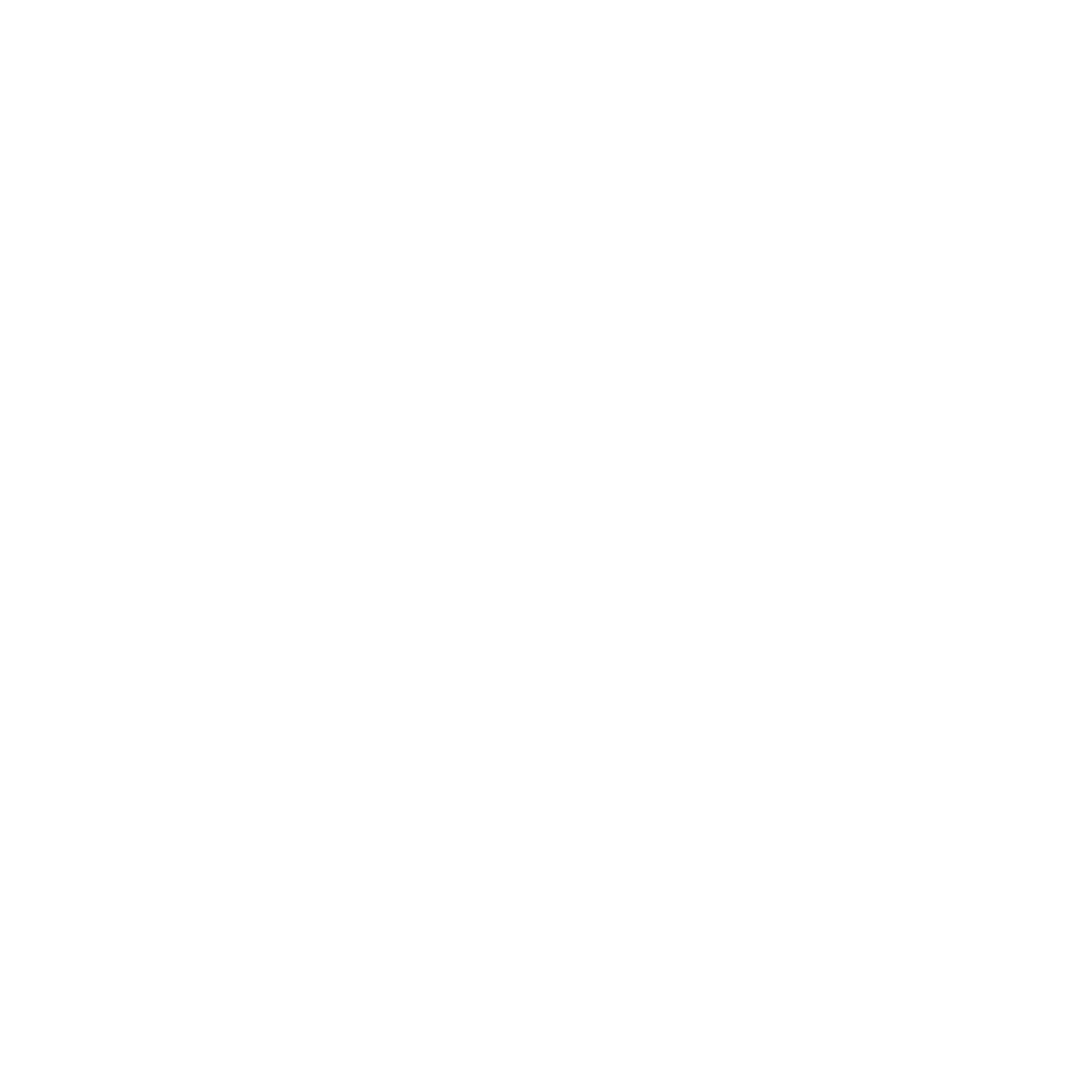
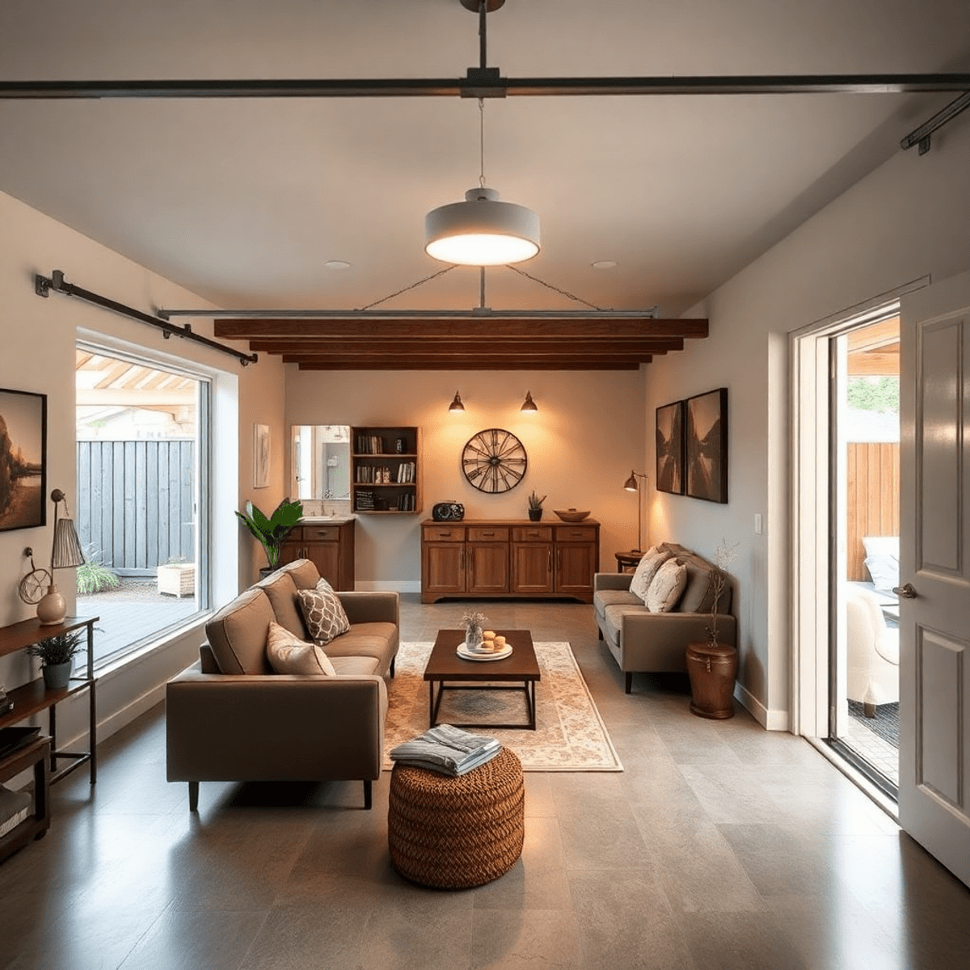
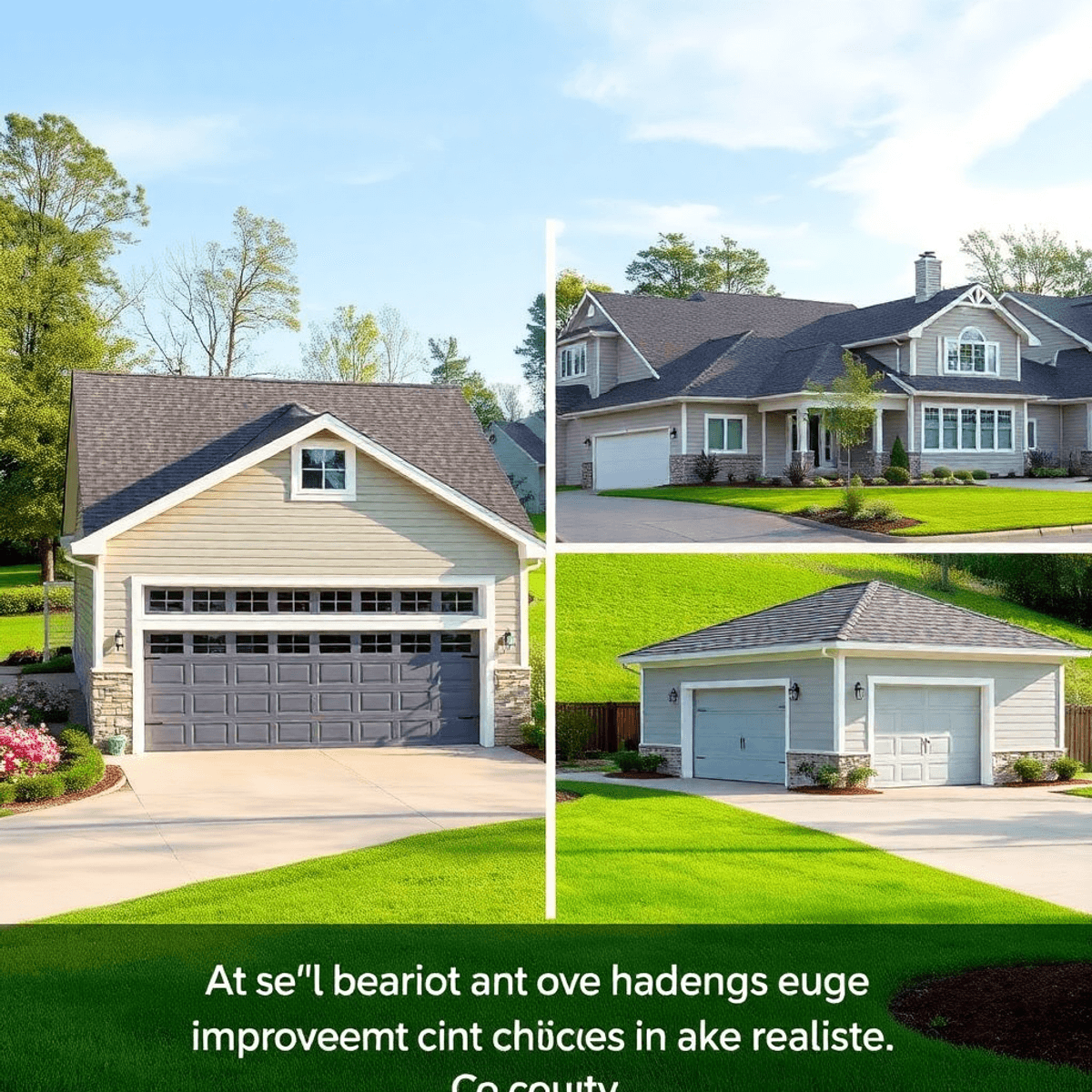
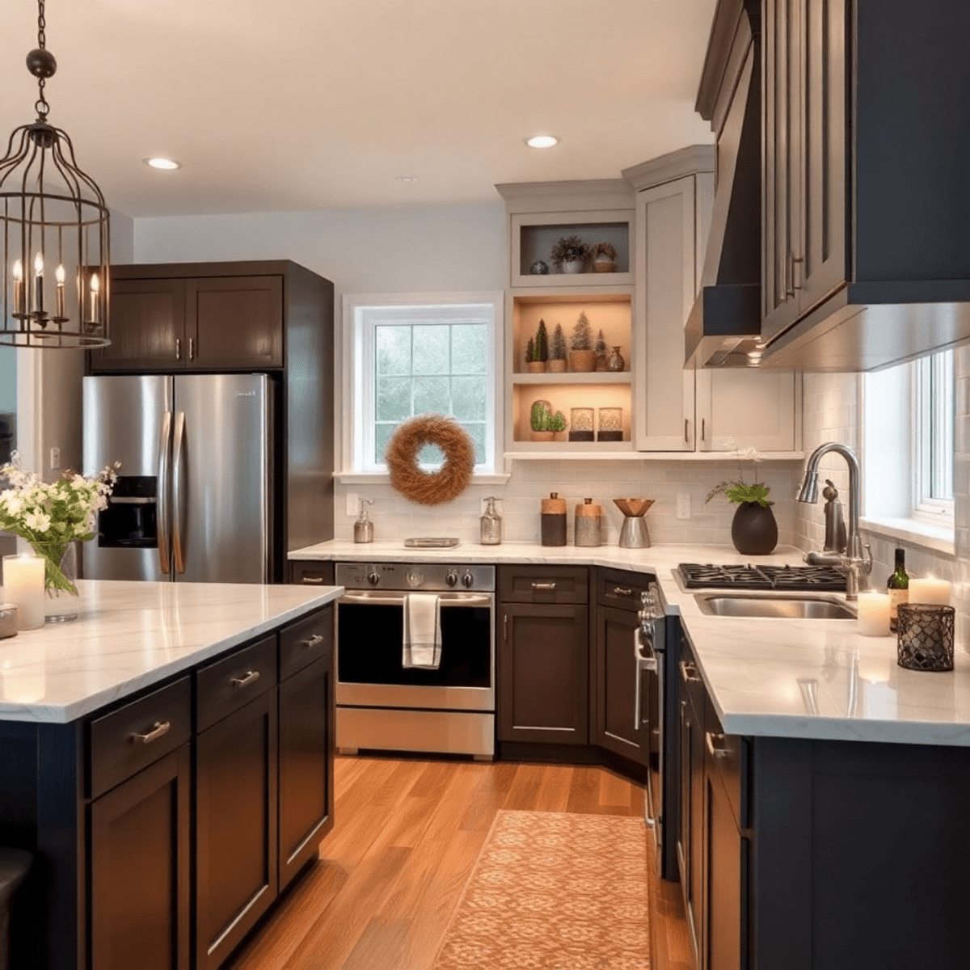
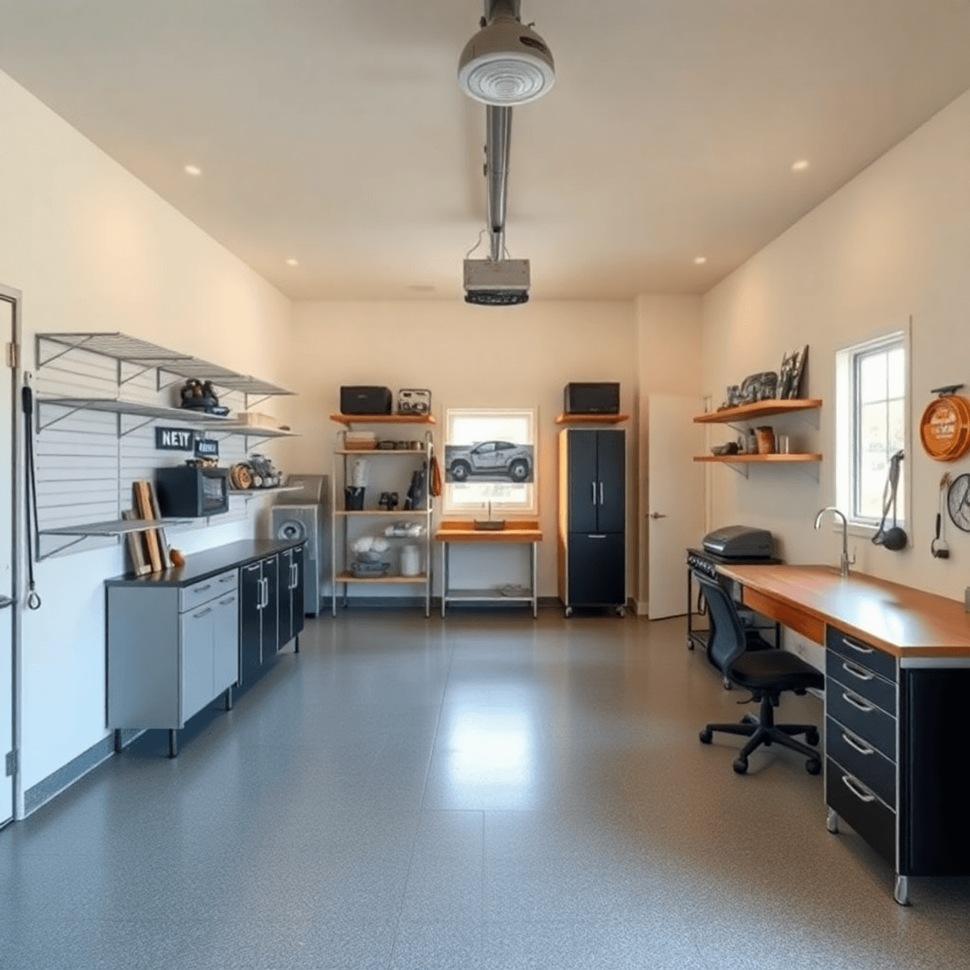
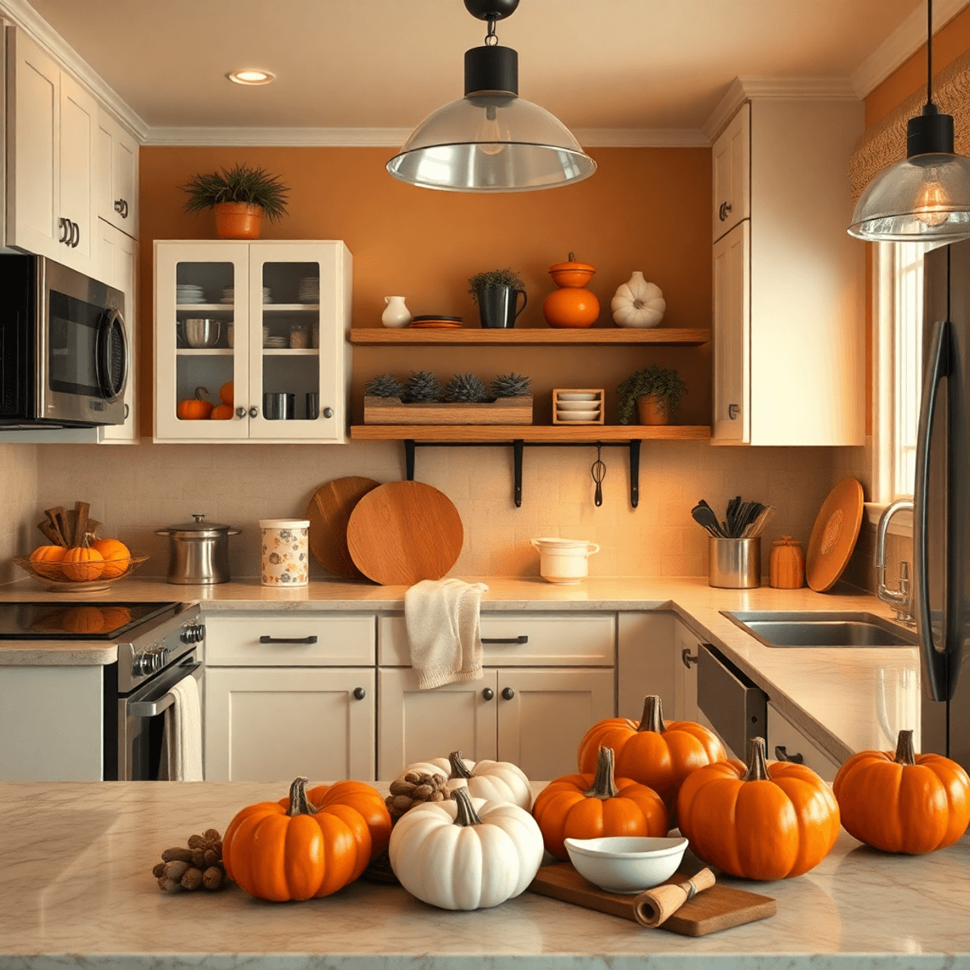

Leave A Comment