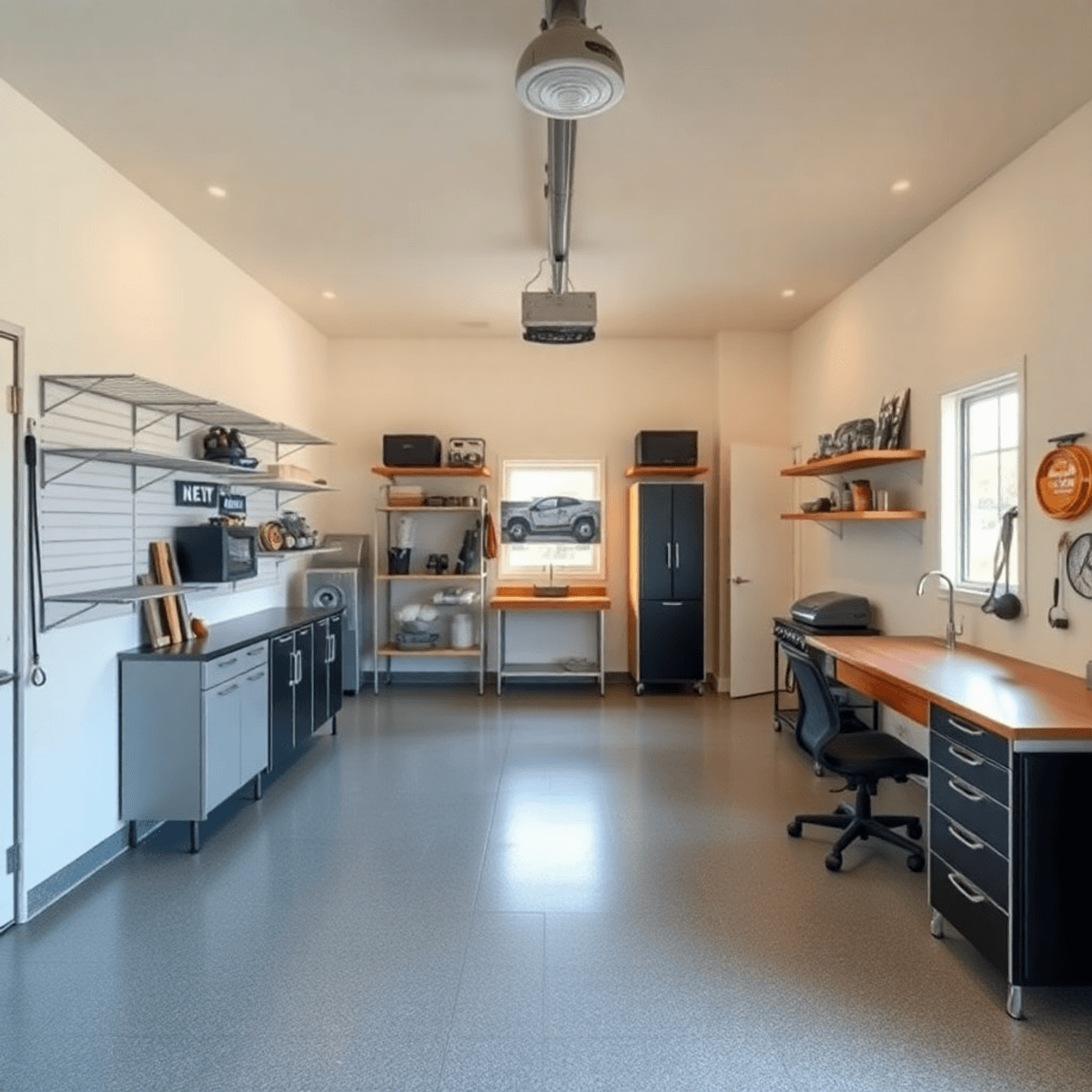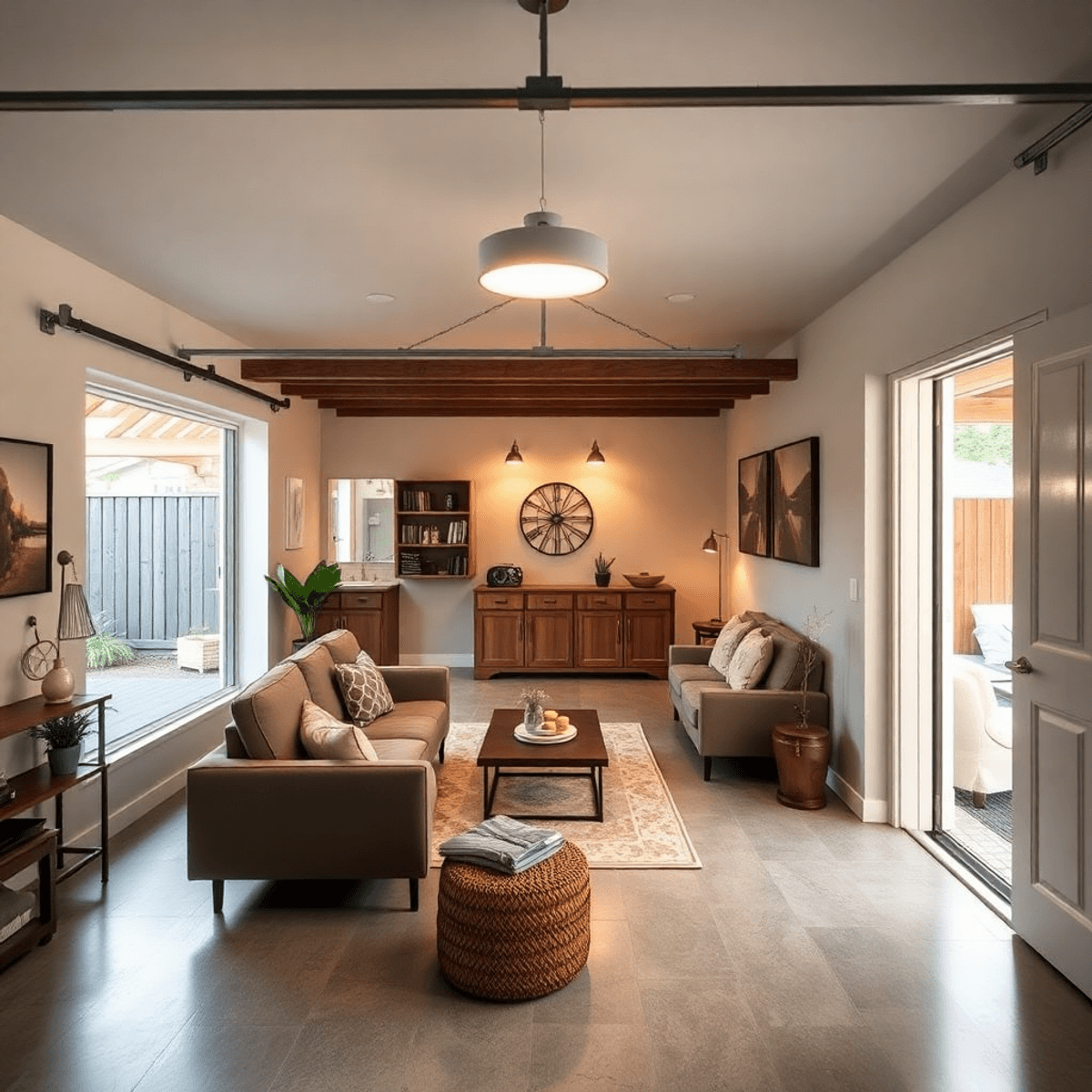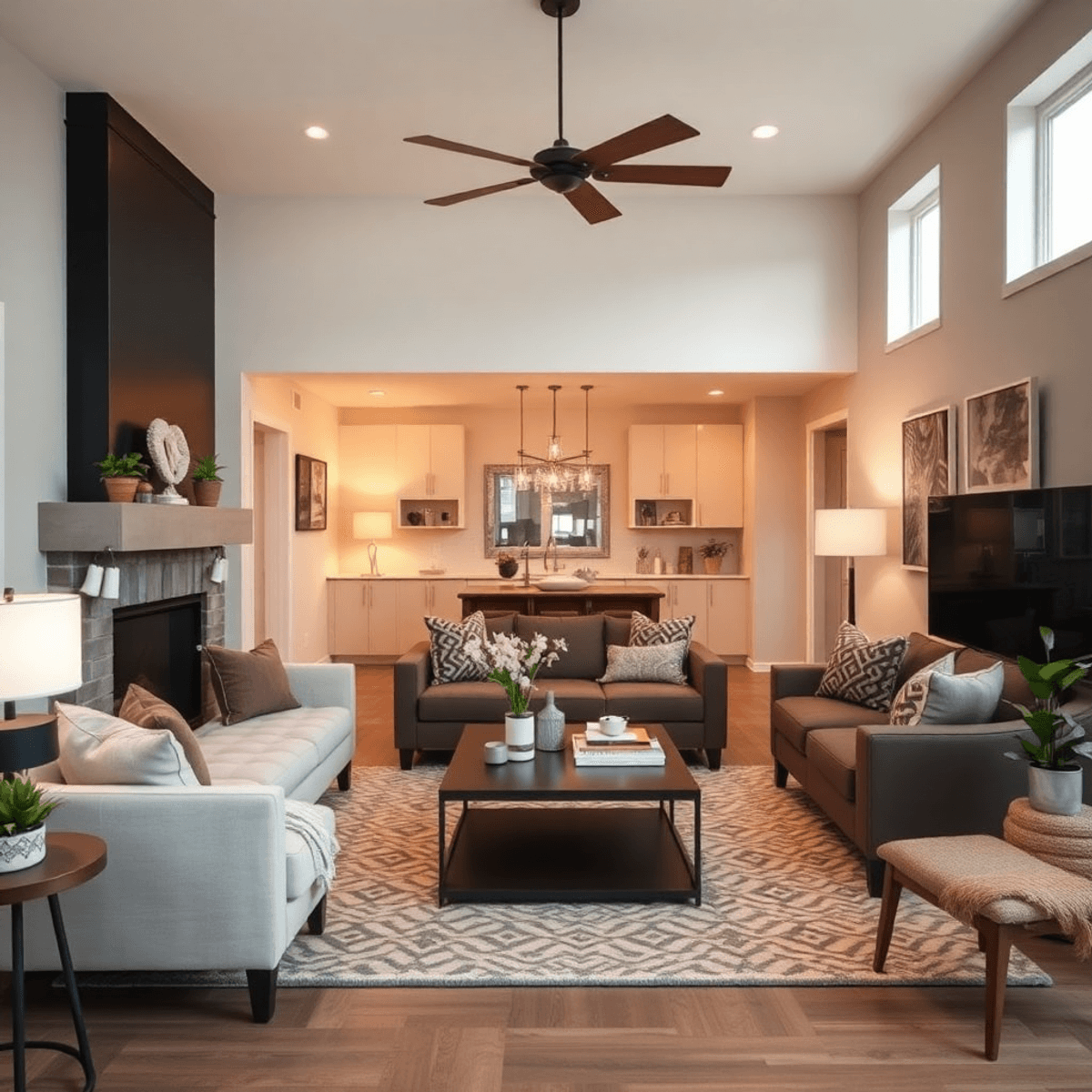Introduction
When finishing a basement in Gurnee or Lindenhurst, understanding the importance of egress windows is crucial for both safety and compliance. These windows serve as vital emergency escape routes, ensuring that occupants can exit quickly during unforeseen events such as fires. The Illinois Residential Code mandates specific requirements for egress windows, which must be adhered to by homeowners looking to create habitable spaces in their basements.
Local codes in Gurnee and Lindenhurst may have additional stipulations beyond the state requirements, making it essential to familiarize yourself with these regulations before proceeding with any renovation project. This article aims to equip homeowners in these areas with all the necessary information regarding egress window regulations, helping them navigate the complexities of basement finishing while ensuring adherence to safety standards and legal obligations. Understanding these requirements not only protects your investment but also safeguards your family’s well-being.
In addition to egress windows, homeowners might also consider other aspects of home renovation such as a bathroom remodel in Lindenhurst or enhancing their outdoor space with a screened house in Gurnee. It’s important to note that each remodeling project has its own set of design and planning requirements which can be explored further in our design and planning category. Furthermore, if you’re considering new flooring options while finishing your basement or any other part of your home, you may want to explore our range of vinyl flooring options which are both stylish and durable.
Understanding Egress Windows
Egress windows serve as emergency escape openings in finished basements, playing a crucial role in enhancing safety during emergencies. These windows are designed to provide a swift exit for occupants in case of fires or other unforeseen events, ensuring compliance with safety requirements set by building codes.
Importance of Egress Windows
According to the Illinois Residential Code, egress windows are mandatory for specific types of spaces within a basement. Any area designated as habitable space, such as living rooms or recreation rooms, must include at least one operable emergency escape and rescue opening. Additionally, each sleeping room within a basement requires its own egress window to allow for safe evacuation.
Key Requirements for Egress Windows
Here are some key requirements regarding egress windows:
- Emergency Escape Openings: These must be accessible without obstruction and operable from the inside without keys or tools.
- Habitable Spaces: Defined by the code, these include any areas intended for living purposes where egress windows are essential.
By installing appropriately sized and accessible egress windows, homeowners can ensure that their basements meet both safety standards and legal requirements. This step is vital for those planning renovations or finishing projects in Gurnee and Lindenhurst, providing peace of mind knowing their home is both secure and compliant with local regulations.
Other Renovation Considerations
In addition to egress window installations, homeowners might also consider other renovation projects such as kitchen remodels or adding features like a cedar pergola to enhance their outdoor space. However, it’s crucial to conduct thorough inspections before undertaking any major renovations to ensure compliance with local building codes. Moreover, proper storage solutions should be considered during renovations to maximize space efficiency. Lastly, don’t overlook the importance of quality painting to refresh the aesthetic appeal of your home post-renovation.
Minimum Dimensions for Egress Windows
When planning your basement renovation, understanding the window dimensions required by the Illinois Residential Code is crucial. Egress windows serve as vital emergency exits, and adhering to specific size requirements ensures safety and compliance.
1. Minimum Size Requirements
According to the code, egress windows must have a minimum opening of 5.7 square feet. For below-grade openings, a slightly reduced size of 5 square feet is acceptable.
2. Clear Opening Height and Width
The specifications go beyond total area; they also dictate that the window must offer a clear opening height of at least 24 inches and a width of no less than 20 inches. This ensures the window can function effectively as an escape route.
3. Sill Height Regulations
It’s not just about the size of the window itself. The sill height plays a significant role in accessibility during an emergency. The sill should not exceed 44 inches from the finished floor level, making it easier to reach and open in urgent situations.
These dimensions are designed to provide a clear path for escape, crucial during emergencies such as fires or other unforeseen events. Adhering to these guidelines not only enhances safety but also ensures your basement project remains within legal parameters.
In addition to egress windows, it’s important to consider other aspects of your basement renovation such as flooring options or bathroom upgrades which can significantly improve the overall functionality and value of your home. You might also want to explore some of our previous projects for inspiration. If you need professional assistance with your renovation project, feel free to submit a service request through our website.
Window Wells and Their Requirements
When it comes to enhancing the safety features of below-grade windows, window wells play an essential role. They are crucial components in ensuring that egress windows remain functional and compliant with the Illinois Residential Code. For homeowners in Gurnee and Lindenhurst, understanding these requirements is vital before finishing a basement.
Drainage and Water Control
Window wells provide proper drainage around below-grade egress windows. Their design helps prevent water accumulation, which can obstruct emergency escape routes or cause damage to your home. Ensuring they are equipped with adequate drainage systems is not just about regulatory compliance but also about safeguarding your property against potential water-related issues.
Size Specifications
Adhering to size specifications for window wells ensures both safety and ease of use. The regulations stipulate that window wells must have:
- A minimum area of 9 square feet
- A minimum width of 36 inches
These dimensions guarantee that individuals can safely exit through the egress window during emergencies without obstruction.
Safety Compliance
For wells deeper than 44 inches, there must be permanently affixed steps or a ladder. This requirement ensures a safe exit for all occupants, reinforcing the importance of accessibility in emergency situations.
By focusing on these aspects, homeowners can ensure their basement renovations meet both safety standards and local building codes efficiently. If you’re considering a bathroom remodel or even contemplating whether to remodel or move, it’s important to keep these safety regulations in mind during your renovation process.
Additionally, if you’re looking to enhance your outdoor space as part of your home renovation, you might want to consider adding screen houses, which can provide a beautiful transition between your indoor and outdoor spaces.
Finally, if you’re dreaming about transforming your kitchen into a stylish yet functional space, explore some ideas for achieving that perfect blend of rustic charm and modern flair with a farmhouse kitchen remodel.
Accessibility Considerations for Egress Windows
Having egress windows that are operable from the inside is crucial in ensuring a swift and safe escape during emergencies. Imagine a situation where every second counts—being able to open an egress window without the use of keys or tools can be lifesaving.
Key attributes of accessible egress windows include:
- Ease of Operation: Windows should be designed to open easily, allowing occupants to exit quickly if necessary.
- No Tools Required: The mechanism for opening these windows must not require any external tools or keys, making them readily accessible even in stressful situations.
These features are especially important in basements used as habitable spaces or sleeping areas. An emergency might occur unexpectedly, and having a quick escape route could significantly enhance safety and peace of mind for homeowners. Prioritizing accessibility when installing or upgrading basement egress windows can make all the difference when it comes to protecting your family and home.
In addition to egress windows, other aspects of home design such as bathroom remodels and stairs also play significant roles in overall accessibility and safety.
Compliance with Local Codes in Gurnee and Lindenhurst
Understanding the intricacies of local building codes is crucial for homeowners planning basement renovations in Gurnee and Lindenhurst. While the Illinois Residential Code (IRC) provides a comprehensive framework, local jurisdictions may have specific amendments that must be followed.
Gurnee Regulations
It’s essential to verify any local amendments to the IRC. These modifications could include stricter window size requirements or additional safety measures tailored to the community’s unique needs. Consulting with Gurnee’s building department ensures you’re up-to-date with any changes that might affect your project.
Lindenhurst Regulations
Similar diligence is required for Lindenhurst. The village may implement its own set of guidelines on top of state regulations, possibly influencing aspects such as window well dimensions or drainage specifications. Engaging with local officials helps in understanding these potential differences.
Checking for local amendments is not just a formality; it is a vital step in ensuring that your basement complies with both state and municipal requirements. Missteps here can lead to costly reworks or legal complications, making this an area where due diligence pays off significantly. This attention to detail enhances both safety and property value, aligning well with broader renovation goals.
The Permitting Process for Basement Renovations in Gurnee and Lindenhurst
Before starting any basement renovations, especially those that involve egress windows, it’s important to obtain a building permit. This not only ensures that you are following local codes but also improves safety standards. Here’s a step-by-step guide on how to get these permits in Gurnee and Lindenhurst:
1. Research Local Requirements
Start by checking the website or office of the local building department to understand the specific requirements for basement renovations. Each municipality may have its own rules in addition to the Illinois Residential Code.
2. Prepare Your Application
Gather all the necessary documents such as architectural plans, details of the proposed work, and information about the egress windows you plan to install. Make sure these plans comply with both state and local regulations.
3. Submit Your Application
Once your application is ready, submit it to the appropriate local authority. Depending on what options are available in your area, you may be able to do this online or in person.
4. Pay Necessary Fees
Be prepared to pay any fees associated with processing your application. These fees can vary based on the scope of work and municipal requirements.
5. Schedule Inspections
After submitting your application, schedule an inspection with a local building inspector who will review your plans for compliance with safety codes.
6. Obtain Approval
If everything goes well during the inspection and review process, you will receive your building permit which allows you to proceed with your renovations.
Following this process not only ensures that you are legally compliant but also plays a significant role in maintaining safety standards throughout your renovation project.
For example, if you’re looking for some renovation ideas for your basement like adding custom kitchen cabinets or turning it into a finished basement, it’s important to seek advice from professionals who can help you with both the design and permitting process. A general contractor can offer valuable guidance on whether to choose custom kitchen cabinets or big box retailer options, enabling you to make informed choices that align with your renovation goals while also ensuring compliance with local regulations.
Conclusion: Ensuring Basement Safety Through Egress Window Compliance in Gurnee and Lindenhurst
Prioritizing egress window regulations is crucial for ensuring both basement safety and regulatory compliance in your finished basements. By adhering to these standards, homeowners not only safeguard their families during emergencies but also protect their property value by aligning with local codes.
Safety: Egress windows serve as essential emergency escape routes, especially in basements with habitable spaces or sleeping areas.
Compliance: Adhering to the Illinois Residential Code and local amendments in Gurnee and Lindenhurst ensures that your renovation projects meet all necessary legal requirements.
Peace of Mind: Proper installation of egress windows guarantees preparedness for unforeseen events, which enhances the overall safety of your home environment.
For any homeowner considering a basement renovation, understanding and implementing these requirements is not just a regulatory obligation but a critical step towards creating a safe living space for all occupants. Such renovations can be a smart investment for homeowners. However, it’s essential to plan appropriately and budget effectively to ensure that the project aligns with your financial capabilities while meeting all necessary safety and compliance standards.
FAQs (Frequently Asked Questions)
What are egress windows and why are they important for basements in Gurnee and Lindenhurst?
Egress windows are emergency escape openings required in finished basements to ensure safety and compliance with local building codes. They provide a means of escape during emergencies, making them crucial for habitable spaces according to the Illinois Residential Code.
What are the minimum size requirements for egress windows in Illinois?
According to the Illinois Residential Code, egress windows must have a clear opening of at least 5.7 square feet, with a minimum height of 24 inches and a width of 20 inches. Additionally, the sill height should not exceed 44 inches from the finished floor level.
What specifications must window wells meet for egress windows?
Window wells play an essential role in providing drainage and preventing water accumulation around below-grade egress windows. The minimum area for window wells is 9 square feet, with a width of at least 36 inches to ensure proper functionality.
How can homeowners ensure that their egress windows comply with local codes?
Homeowners should check local amendments to the Illinois Residential Code, as Gurnee and Lindenhurst may have specific requirements that differ from state regulations. Consulting with local building authorities can help ensure compliance.
What is the process for obtaining permits for basement renovations involving egress windows in Gurnee and Lindenhurst?
Before starting any basement renovation project that includes installing egress windows, homeowners must obtain building permits from local authorities. This process typically involves submitting plans and ensuring all work meets local code requirements.
Why is it crucial to prioritize egress window regulations when finishing a basement?
Prioritizing egress window regulations is vital for ensuring both safety and regulatory compliance in finished basements. Properly installed egress windows provide critical emergency access while helping homeowners avoid potential legal issues related to building codes.







Leave A Comment