Introduction
Converting your basement into an in-law suite or rental unit presents a unique opportunity for Lake County homeowners. This transformation not only maximizes the use of existing space but also provides potential for additional income.
Benefits of Creating an In-Law Suite or Rental Unit:
- Enhanced Home Value: A finished basement can significantly increase property value.
- Additional Income: Renting out this space can provide a steady financial boost.
- Versatility: An in-law suite offers flexible living arrangements for family members or guests.
This guide will equip you with essential information to embark on your basement conversion journey. You’ll explore structural considerations, navigate local regulations, and discover financing options specific to Lake County. By understanding these key aspects, you’ll be well-prepared to turn your basement into a functional and profitable space.
Structural Considerations
When planning your basement conversion, it’s crucial to consider the structural aspects. This may include reinforcing walls, ensuring proper insulation, and installing vinyl flooring for durability and aesthetic appeal.
Additionally, if you’re considering adding a bathroom to your new suite, a bathroom remodel in Lindenhurst could be a great option.
Outdoor Enhancements
If your basement conversion includes creating an outdoor entrance or enhancing the backyard space, you might want to consider adding features like a cedar pergola in Libertyville or a screen house in Gurnee. These additions can further increase the value of your property and make it more attractive to potential renters or family members.
Understanding Accessory Dwelling Units (ADUs)
Accessory Dwelling Units (ADUs) are small, self-contained living spaces located on the same property as a single-family home. These units typically include a kitchen, sleeping area, and bathroom, allowing for independent living.
Types of ADUs
When considering ADUs, homeowners have several options:
- Basement Conversions: Transforming an existing basement into a livable space is a popular choice. This type leverages the existing structure, making it cost-effective and less disruptive. It’s important to consider aspects like flooring, painting, and storage during the conversion to maximize the utility of the space.
- Detached ADUs: Often referred to as granny flats or backyard cottages, these are standalone units constructed separately from the main house. The construction process should include thorough inspection to ensure safety and compliance with local regulations.
- Attached ADUs: These share a wall with the primary residence but have separate entrances and facilities.
Advantages of Having an ADU
Homeowners can reap numerous benefits by adding an ADU:
- Additional Income: Renting out an ADU provides a steady stream of income—ideal for offsetting mortgage costs or funding retirement.
- Increased Property Value: An extra living unit can significantly boost your property’s market value.
- Flexible Living Arrangements: Perfect for accommodating elderly family members or grown children needing their own space while staying close to home.
Understanding these aspects of ADUs equips you with the knowledge needed to make informed decisions about converting your basement into a valuable asset. If you’re interested in exploring potential designs or construction ideas for your ADU project, consider browsing through some of these portfolio items which showcase various successful ADU projects.
Assessing Your Basement for Conversion
Turning your basement into an in-law suite or rental unit is a significant opportunity to enhance the functionality and value of your home. Before starting this transformation, it’s important to thoroughly assess your basement to ensure it’s suitable for conversion. This assessment involves evaluating both the structural integrity and compliance with building codes, including the latest California balcony building code updates for 2025.
Structural Considerations
The first step in the conversion process is to evaluate your basement’s structural integrity. Without a strong foundation, any renovation efforts could be compromised, leading to costly repairs or safety hazards.
Importance of Assessing Structural Integrity Before Conversion
- Foundation Stability: A stable foundation is essential for any living space. Check for signs of cracks or shifts in the foundation walls, which may indicate settling issues.
- Waterproofing: Basements are notorious for moisture problems. Inspect for any water damage or leaks and consider installing a sump pump or French drain system to prevent future issues.
- Ceiling Height: Adequate ceiling height is necessary to comply with building codes and ensure comfort. In many areas, a minimum of 7 feet is required.
- Load-Bearing Walls: Understanding which walls are load-bearing is key when planning the layout. Removing or altering these walls without proper support can compromise the structure.
Common Structural Issues to Address
- Cracks and Leaks: Small cracks may seem harmless but can lead to larger structural problems if not addressed promptly.
- Dampness and Mold: The presence of mold indicates a moisture problem that needs resolution before conversion.
- Inadequate Insulation: Proper insulation is vital for energy efficiency and comfort, particularly in colder climates like Lake County.
- Poor Ventilation: Ensure there’s adequate ventilation to maintain air quality and prevent moisture buildup.
- Outdated Electrical Systems: Upgrade electrical systems to handle additional load requirements safely.
Addressing these common issues ensures that your basement conversion project starts on solid ground, making it safer and more compliant with local regulations.
Space Planning and Design Ideas for Your In-Law Suite or Rental Unit
Once you’ve taken care of the structural aspects, it’s time to focus on planning and designing your new living space in a way that maximizes functionality within limited square footage.
Designing functional layouts for kitchens and bathrooms can significantly impact the overall usability of your new living area. Consider options like:
- Open floor plans that create an illusion of more space
- Multi-functional furniture solutions
- Smart storage solutions to make the most out of every square foot
If you’re considering a bathroom remodel or want to achieve farmhouse kitchen remodel magic, it’s essential to plan these spaces effectively.
By carefully addressing structural concerns and thoughtfully planning your space, you set a strong foundation for creating a comfortable, compliant
Space Planning and Design Ideas for Your In-Law Suite or Rental Unit
Crafting a functional and appealing in-law suite or rental unit begins with effective space planning. Evaluating the current state of your basement is crucial to identify necessary upgrades and repairs, ensuring your design aligns with building codes and maximizes conversion potential.
Designing Functional Layouts for Kitchens and Bathrooms
Prioritize compact yet efficient layouts. Kitchens can optimize space by:
- Utilizing L-shaped or galley configurations.
- Incorporating multi-functional furniture, such as foldable tables or island counters with storage.
Bathrooms can be designed to save space without sacrificing comfort:
- Install wall-mounted sinks and toilets.
- Choose sliding doors over traditional ones to free up floor area.
Maximizing Small Spaces Effectively
Space evaluation helps in identifying areas where you can implement smart design ideas:
- Use light colors and mirrors to create an illusion of larger spaces.
- Utilize vertical storage solutions like shelves and cabinets reaching up to the ceiling.
- Opt for convertible furniture, such as sofa beds or Murphy beds, to enhance versatility.
These strategies not only cater to the diverse needs of occupants but also enhance the overall appeal of your in-law suite or rental unit. By focusing on space planning, you ensure that every square foot is used effectively, making your basement conversion a successful endeavor in creating a comfortable living environment.
Navigating Local Regulations and Zoning Laws in Lake County
Understanding the zoning laws in Lake County regarding ADUs is crucial for a successful basement conversion project. These laws outline the parameters within which homeowners can construct or convert accessory dwelling units (ADUs), influencing project feasibility and execution.
Overview of Lake County Zoning Laws Regarding ADUs
Single-Family Lot Requirements: Lake County permits ADU construction on single-family lots, provided that the primary residence remains the main dwelling. This means your basement conversion is subject to specific guidelines ensuring it complements the existing home structure.
Size and Occupancy Limits: Typically, there are size restrictions for ADUs, often not exceeding a certain percentage of the main dwelling’s total square footage. Additionally, occupancy limits may apply, so it’s essential to verify these with local authorities.
Necessary Permits for Conversion Projects
Securing permits is a critical step in converting your basement into an in-law suite or rental unit:
Building Permit: Required for any structural changes or major electrical/plumbing work.
Zoning Permit: Ensures that your project complies with local zoning laws.
Occupancy Permit: Needed before you can legally rent out the space.
Understanding Recent Regulatory Changes That Favor ADU Development in Lake County
Recent regulatory changes have made converting basements into living spaces more accessible:
Reduced Permit Barriers: Lake County has streamlined its permit process to facilitate quicker approval times, reducing delays and encouraging development.
Increased Allowable ADUs Per Lot: Some areas now allow more than one ADU per lot, promoting increased housing density without compromising neighborhood integrity.
How Local Government Policies Are Encouraging ADU Development
Local government policies are actively supporting ADU development through:
Incentive Programs: Offering financial incentives or tax breaks to homeowners who convert their basements into livable spaces.
Community Education Initiatives: Providing workshops and resources to inform homeowners about the benefits and processes involved in creating an ADU.
Recent Updates That May Affect Homeowners
Staying informed on recent updates can impact how you plan your project:
Zoning Law Adjustments: Regular revisions may introduce new opportunities or restrictions affecting your conversion plans.
Environmental Considerations: New regulations might require additional considerations regarding sustainability and environmental impact during construction.
Understanding these elements ensures that your basement conversion aligns with local regulations, making it a seamless addition to your property. If you’re considering such a project, it might be worthwhile to explore options like a kitchen remodel or even deciding whether to remodel or move. Remember, a finished basement can be a smart investment for homeowners. And if you’re worried about budgeting for your home remodel, you can take cues from how Gurnee homeowners are budgeting for their home remodel.
Financing Your Basement Conversion Project: Options and Grants Available in Lake County
Transforming your basement into an in-law suite or rental unit involves various financial considerations. Exploring financing options for basement conversions, including loans and grants, can significantly ease the financial burden. Understanding specific programs that support ADU development in Lake County is crucial.
Cost Breakdown: Estimating Expenses Associated with Your Basement Conversion Project
When budgeting for your renovation, consider both materials and labor costs. Here’s a detailed breakdown to help you estimate:
- Design and Planning: Engaging professionals like architects or designers can cost between $2,000 and $5,000.
- Permits and Inspections: Necessary permits in Lake County might range from $500 to $2,000 depending on the project’s complexity.
- Structural Modifications: Addressing structural issues such as foundation repairs or waterproofing could set you back around $3,000 to $10,000.
- Electrical and Plumbing Work: Installing new wiring or plumbing systems may cost between $1,500 and $4,000.
- Interior Finishing:
- Flooring: Depending on the material (e.g., hardwood or laminate), expect to spend $1,500 to $4,500.
- Drywall and Paint: Budget around $1,200 to $3,000 for walls and ceilings.
- Cabinetry and Fixtures: Kitchens could add significantly to your costs. You may need to decide between custom kitchen cabinets or opting for big box retailer options which could vary in design, cost, quality, and durability.
- Furnishings and Appliances: Allocating funds for essential appliances like refrigerators or stoves can range from $1,500 to $3,500.
Financing Options
Several financing solutions are available for homeowners in Lake County:
- Home Equity Loans: Leverage your home’s equity to secure a loan with potentially lower interest rates.
- Personal Loans: Consider unsecured loans if you lack sufficient equity; however, they may come with higher interest rates.
- Local Grants and Incentives: Investigate local government grants aimed at promoting ADU development. These programs may offer financial assistance to reduce conversion costs.
Lake County has made strides in supporting ADU projects through various programs designed to assist homeowners financially. Engaging with these resources can provide substantial relief as you embark on your basement conversion journey. If you’re considering a full-scale renovation including a finished basement, remember that strategic planning can help manage costs effectively.
As part of the interior finishing phase of your project, if you’re also looking at upgrading bathrooms while on a budget, there are smart strategies available that can save you money while boosting your home’s value.
Working with Professionals: Why You Need Experienced Contractors and Architects for Your Basement Conversion Project
Converting a basement into an in-law suite or rental unit is no small feat. Hiring experienced contractors and consulting architects can transform your vision into reality while ensuring compliance with Lake County regulations. The importance of hiring seasoned professionals cannot be overstated, as their expertise will guide every stage of the conversion process.
Key reasons to work with experienced professionals include:
- Compliance: Ensuring all aspects of the project meet local building codes and zoning laws.
- Quality Assurance: Skilled contractors provide high-quality workmanship, reducing potential issues down the line.
- Cost Efficiency: Experienced professionals can offer cost-effective solutions without compromising on quality.
Tips for selecting the right contractor or architect:
- Seek referrals from trusted sources or online reviews.
- Verify credentials and past project experience related to ADUs.
- Conduct interviews to gauge communication skills and project understanding.
Choosing the right team sets the foundation for a successful basement conversion.
Creating a Comfortable Living Space: Key Features to Include in Your In-Law Suite or Rental Unit Design
Designing an in-law suite or rental unit requires thoughtful planning to ensure it meets both comfort and functionality. A well-designed space not only enhances the living experience but also increases the appeal of your property.
Essential Amenities for Comfort
- Kitchenette: Incorporating a compact and functional kitchenette is crucial. It should include essentials like a small refrigerator, microwave, and stove or hot plate, providing renters or family members with the convenience of preparing meals.
- Bathroom: A well-designed bathroom should prioritize space efficiency while offering comfort. Consider features such as a walk-in shower, ample storage, and high-quality fixtures. For added luxury, heated floors can be included.
Enhancing Comfort through Design Elements
- Natural Light: Maximizing natural light with strategically placed windows or skylights can dramatically enhance comfort and make the space feel larger.
- Soundproofing: Implementing soundproofing techniques such as insulated walls and ceilings helps create a tranquil environment, essential for both privacy and comfort.
Safety Standards and Accessibility Considerations
Ensuring compliance with safety standards during construction is non-negotiable. This includes installing smoke alarms, carbon monoxide detectors, and adequate lighting in hallways and staircases.
For accessibility, especially if elderly family members might occupy the space, consider:
- Wider Doorways: Facilitating wheelchair access.
- Grab Bars: In bathrooms to prevent slips.
- Lever Handles: On doors for easy operation.
Creating a comfortable living space involves balancing aesthetics with practical features that cater to diverse needs. Prioritizing these elements will lead to a welcoming environment that is both safe and comfortable for all occupants.
Potential Income Opportunities: Exploring the Financial Benefits and Implications of Renting Out Your In-Law Suite or Basement Unit As A Long-Term Or Short-Term Rental (e.g Airbnb)
Converting your basement into an in-law suite or rental unit presents a lucrative opportunity for generating additional income. Whether you choose to pursue long-term or short-term rentals, each option comes with its own set of financial benefits and considerations.
Long-Term Rentals
- Steady Income: Long-term rentals provide a consistent monthly income, offering financial stability and predictability.
- Lower Turnover Rates: Tenants typically stay longer, reducing the costs associated with frequent tenant turnover.
- Community Impact: Using your ADU as a long-term rental contributes positively to local housing availability, easing demand pressures.
Short-Term Rentals (e.g., Airbnb)
- Higher Profit Margins: Short-term rentals can yield higher nightly rates compared to long-term leases, especially in tourist-heavy areas.
- Flexibility: You have the flexibility to use the space personally when it’s not rented out.
However, there are implications to consider:
- Local Housing Availability: Utilizing your unit as a short-term rental might impact local housing availability, potentially affecting community dynamics.
- Regulatory Considerations: Short-term rentals often face stricter regulations and require more diligent management to ensure compliance with local laws.
By weighing these factors, you can make an informed decision on how best to utilize your converted space. Each option brings unique opportunities and challenges that contribute differently to your financial goals and community well-being.
Conclusion
Transforming your basement into an in-law suite or rental unit is a rewarding venture that offers multiple advantages. By creating an Accessory Dwelling Unit (ADU), you unlock potential income streams, increase your property’s value, and provide flexible living solutions for family members or tenants.
Key Benefits of Converting Your Basement:
- Financial Gain: Generate passive income through long-term rentals or platforms like Airbnb.
- Increased Property Value: Enhancing your property with an ADU can significantly raise its market value.
- Versatile Living Space: Accommodate family members or guests comfortably without altering the main living area.
Now is the time to leverage these benefits. Begin by assessing your basement’s structural integrity and exploring creative design ideas. Familiarize yourself with Lake County’s zoning laws and secure necessary permits. Collaborate with experienced professionals to ensure seamless execution of your project.
By taking these steps, you’re not only enhancing your home but also contributing to the local housing solution. The benefits are clear; it’s time to start planning and make your basement conversion aspirations a reality.
FAQs (Frequently Asked Questions)
What is an Accessory Dwelling Unit (ADU) and how does it relate to basement conversions?
An Accessory Dwelling Unit (ADU) is a secondary housing unit on a property, which can include basement conversions. ADUs offer various benefits such as increased rental income potential, additional living space for family members, and enhanced property value.
Why should I consider converting my basement into an in-law suite or rental unit?
Converting your basement into an in-law suite or rental unit can provide numerous benefits including generating rental income, accommodating family members, and increasing the overall value of your home. It also allows you to utilize unused space effectively.
What structural considerations should I assess before converting my basement?
Before converting your basement, it’s crucial to evaluate its structural integrity, ensure compliance with local building codes, and address any common structural issues. This assessment will help determine the feasibility of the conversion project.
What local regulations and zoning laws should I be aware of in Lake County regarding ADUs?
In Lake County, zoning laws regarding ADUs have evolved to support their development. Homeowners must understand necessary permits and recent regulatory changes that facilitate the conversion of basements into in-law suites or rental units.
What financing options are available for homeowners looking to convert their basements?
Homeowners in Lake County can explore various financing options for basement conversions, including loans and grants specifically designed for ADU development. It’s important to conduct a cost analysis to estimate expenses related to renovations.
How can I create a comfortable living space in my converted basement?
To enhance comfort in your converted basement, include key features such as a kitchenette and bathroom. Focus on design elements that promote safety and accessibility, particularly for elderly family members or renters.
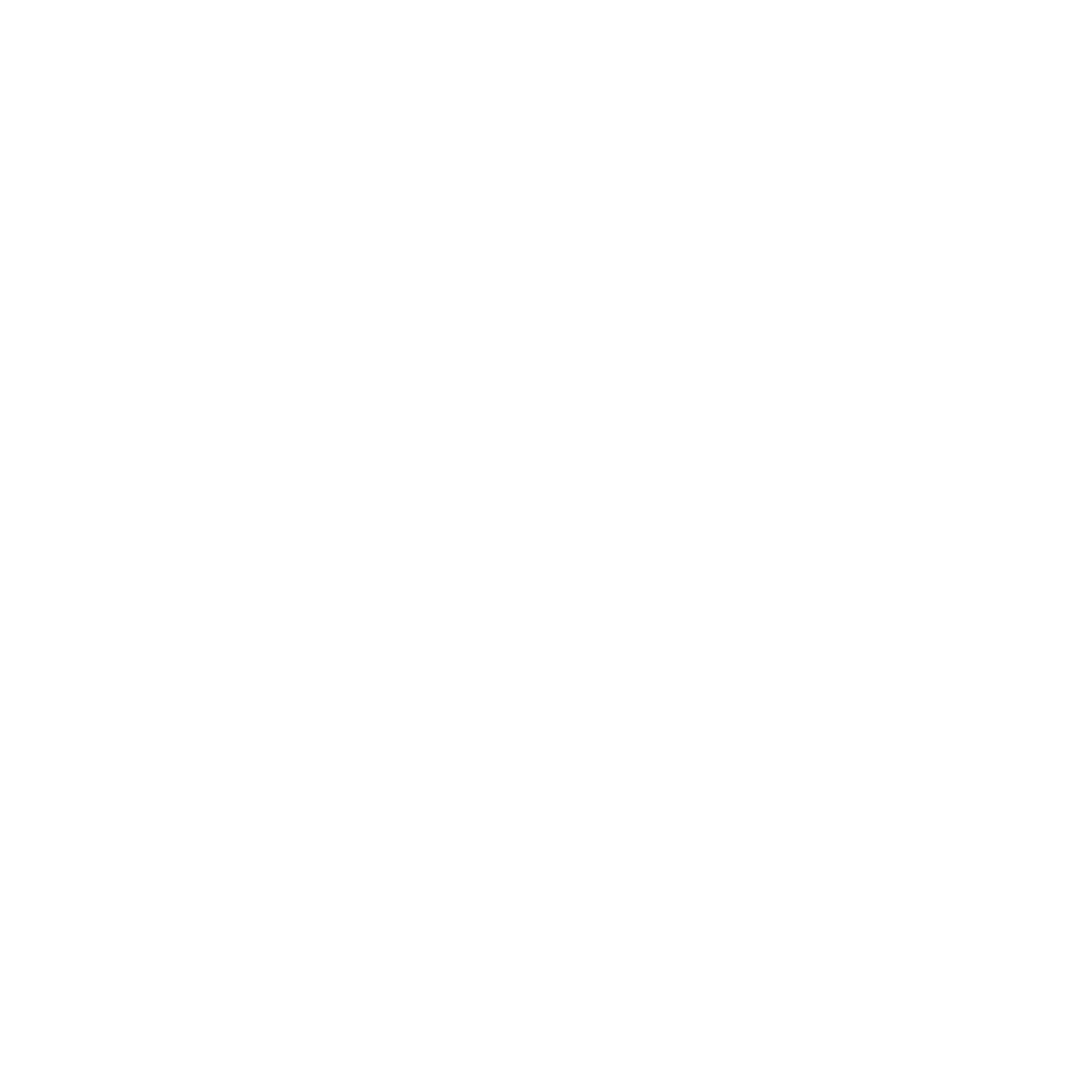
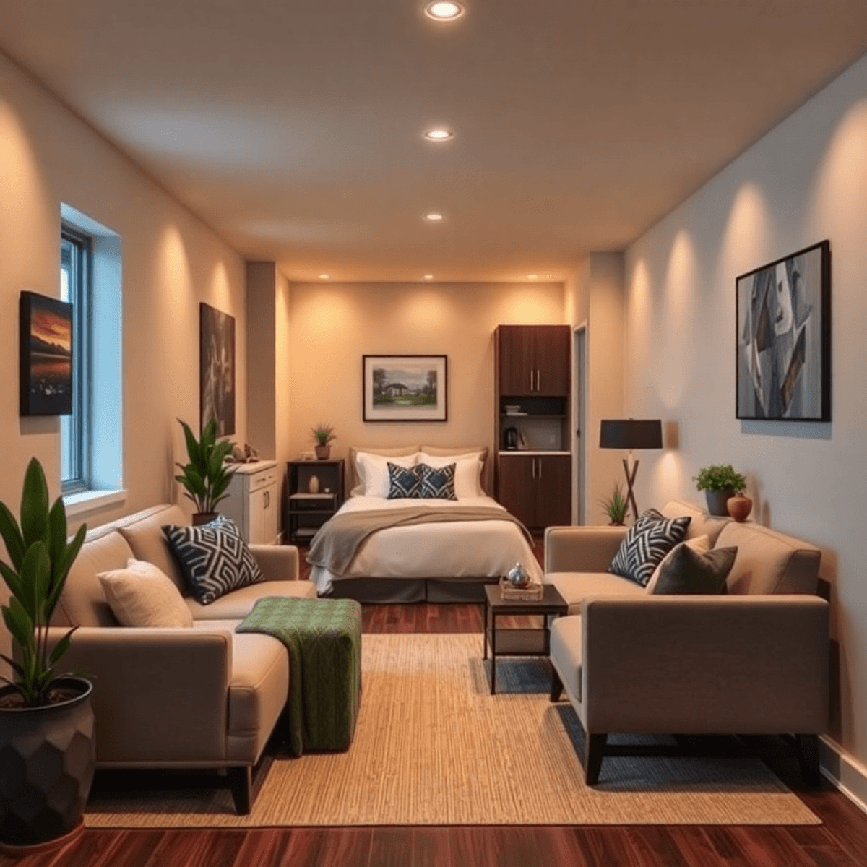
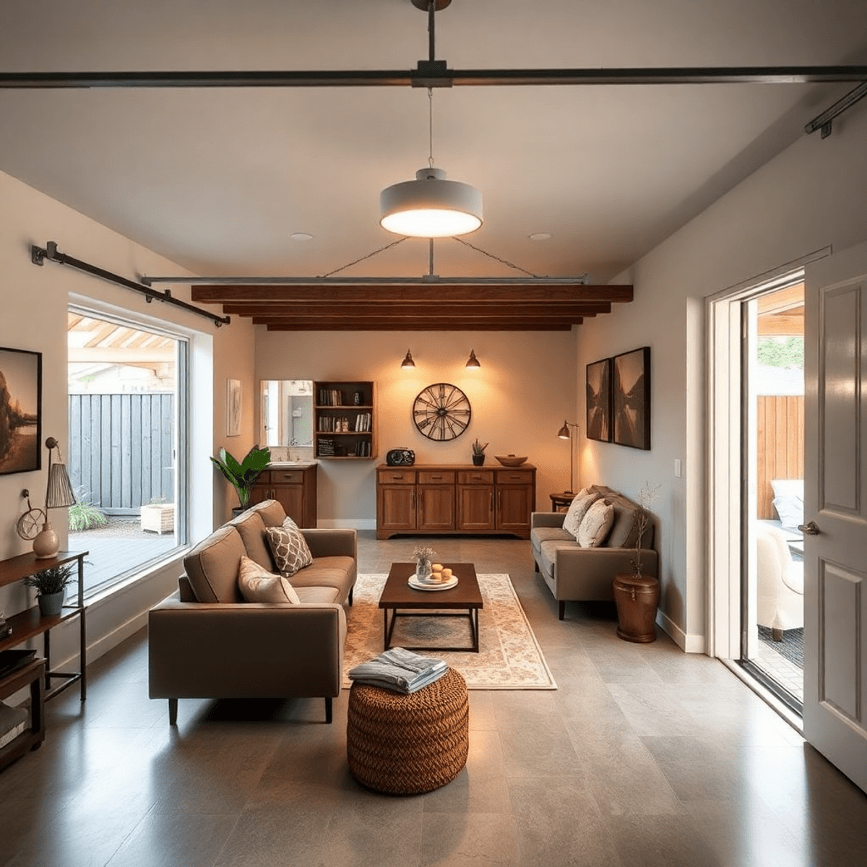
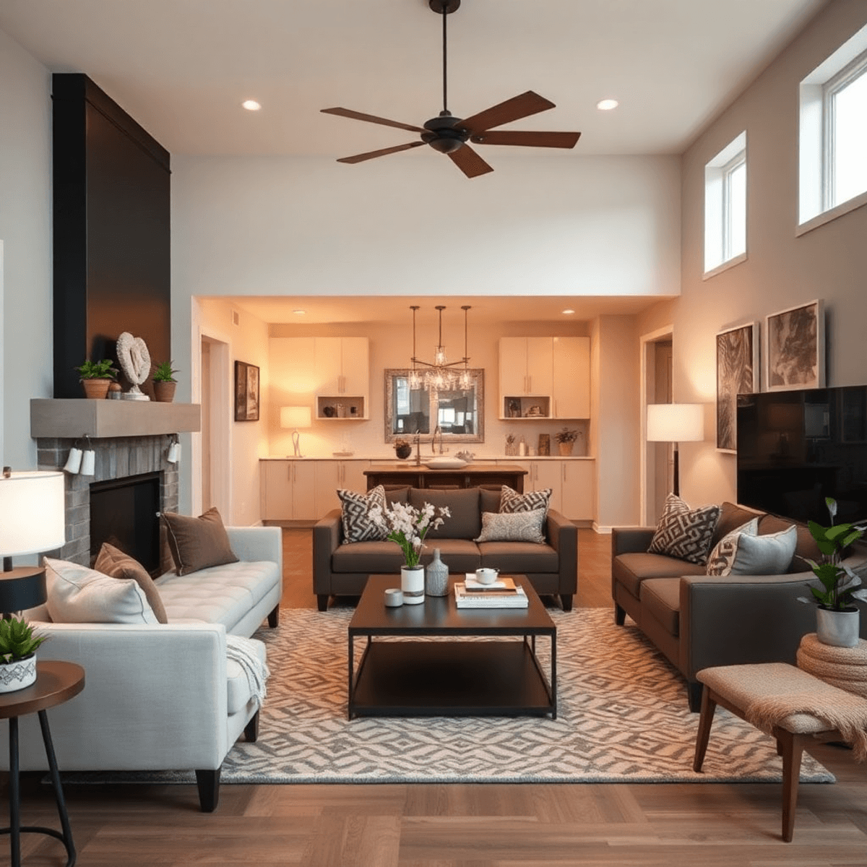
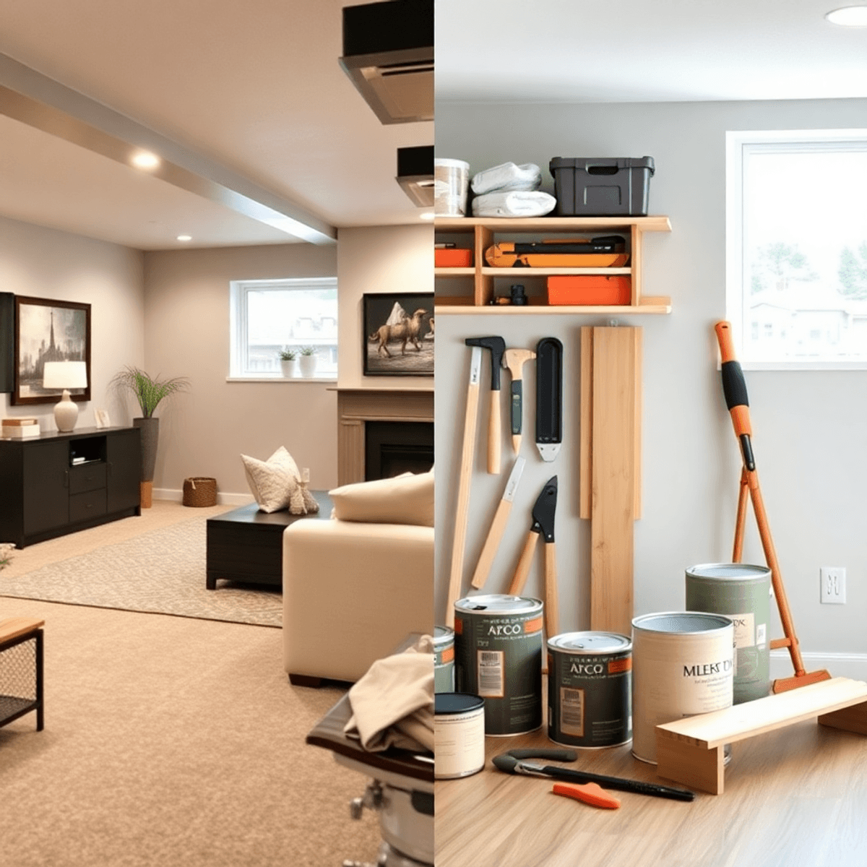
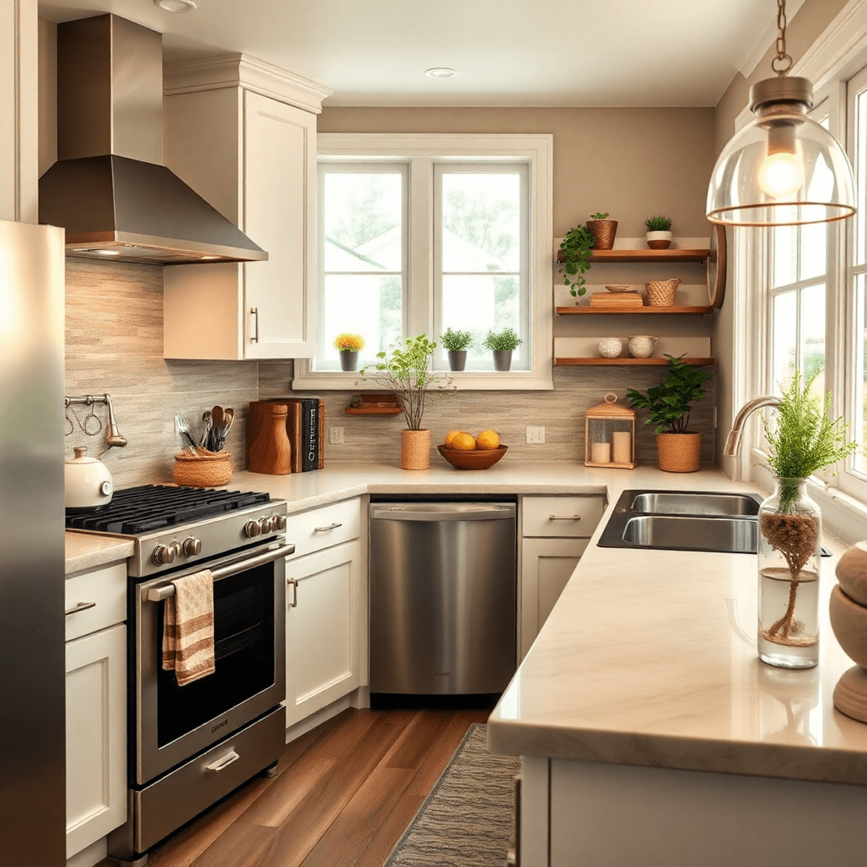

Leave A Comment