Introduction
Converting a garage into an ADU or apartment is becoming increasingly popular among homeowners in Gurnee and Lake County. This trend is fueled by the rising demand for affordable housing and the desire for multigenerational living arrangements. Homeowners are discovering the benefits of transforming underutilized spaces into functional living areas that add value to their properties.
In this article, you’ll learn:
- The definition and characteristics of Accessory Dwelling Units (ADUs)
- Trends and factors driving the popularity of ADUs
- Zoning regulations specific to Gurnee and Lake County
- The permit process for garage conversions
- Common challenges faced during conversion projects and practical solutions
Understanding these aspects will empower you to make informed decisions about converting your garage into an ADU or apartment, ensuring compliance with local regulations while maximizing the potential of your property.
If you’re considering such a transformation, you might also want to explore other home improvement projects that can enhance your property’s value. For instance, a kitchen remodel in Fox Lake can significantly increase your home’s appeal. Similarly, a bathroom remodel in Lindenhurst can provide a fresh and modern look to one of the most important areas of your home.
Additionally, creating outdoor spaces like a cedar pergola in Libertyville or a screen house in Gurnee can further enhance your property’s functionality and aesthetic appeal. Each of these projects offers unique benefits and can be tailored to suit your personal style and needs.
Understanding Accessory Dwelling Units (ADUs)
Accessory Dwelling Units (ADUs) are self-contained living spaces situated on the same lot as a primary residential property. They offer an independent housing option with essential amenities such as a full kitchen and bathroom, providing privacy and convenience similar to a standalone residence.
Types of ADUs
Types of ADUs include:
- Garage Apartments: These involve converting existing garages into living spaces, often maximizing existing structures.
- Basement Apartments: Utilize below-ground space within the main dwelling, offering a cost-effective way to create additional housing. You can explore some renovation ideas to help finish your basement for this type of ADU.
- Detached Cottages: Standalone units built separately from the main house, often in the backyard.
Benefits of adding an ADU
Benefits of adding an ADU:
- Affordable Housing Options: ADUs present a viable solution for addressing housing shortages by creating more rental opportunities without the need for extensive land development.
- Multigenerational Living: They facilitate family members living close together while maintaining individual privacy. This arrangement can support elder care or provide space for adult children.
These versatile units not only optimize the use of available space but also enhance property value and contribute positively to community diversity. By understanding the unique characteristics and advantages of ADUs, you can make informed decisions about converting your garage into a valuable living space in Gurnee and Lake County.
For instance, if you’re considering a garage apartment, you might want to incorporate some vinyl flooring for durability and style. If you’re leaning towards a basement apartment, it’s crucial to ensure proper inspection for safety and compliance. Additionally, when it comes to interior design, painting can significantly enhance the aesthetic appeal of these units. Finally, don’t forget about storage solutions that can help maximize space in your newly converted ADU.
The Growing Popularity of ADUs
The demand for Accessory Dwelling Units (ADUs) has seen a significant rise, driven by several compelling trends. Many homeowners are turning to ADUs as a means to provide affordable housing solutions in their communities. This trend reflects a broader societal shift towards more sustainable and economically viable living arrangements.
Economic Factors Driving ADU Popularity
Economic factors play a crucial role in the growing popularity of ADUs. Rising property prices and the cost of living have made traditional housing options less accessible for many individuals. ADUs offer a cost-effective alternative, allowing families to maximize their existing property without the financial burden associated with purchasing additional real estate.
Facilitating Multigenerational Living
ADUs also facilitate multigenerational living, enabling families to stay connected while maintaining privacy and independence. This setup is particularly appealing for those looking after elderly parents or supporting adult children who require affordable housing options.
Positive Impact on Community Development
In terms of community development, ADUs contribute positively by increasing housing density without significantly altering the character of neighborhoods. They encourage more efficient land use and can help alleviate housing shortages in densely populated areas.
Customizable Solutions for Homeowners
By reflecting on these trends, it’s clear how ADUs have become an integral part of modern urban planning and residential strategies in places like Gurnee and Lake County. These units can be customized to fit individual needs, whether it’s through a finished basement conversion or adding specific flooring features that enhance their livability.
Professional Assistance for Successful Projects
Moreover, these projects often require professional assistance, which is where services like Rohrer For Construction come into play. They provide invaluable support for homeowners looking to implement such changes. If you’re in areas like Vernon Hills, you can easily submit service requests to get started on your ADU project.
Zoning Regulations in Gurnee and Lake County
When considering the conversion of a garage into an ADU or apartment, understanding the zoning regulations is crucial for homeowners in Gurnee and Lake County. Local ordinances and building codes set the framework for what is permissible, and adhering to these guidelines ensures a smooth transition from concept to reality.
Specific Requirements for Converting a Garage into an ADU
To begin, grasping the occupancy requirements is fundamental. In many municipalities, it’s required that the property owner resides in either the primary dwelling or the ADU itself. This ensures that there is a responsible party available to manage and maintain both units effectively. This residency stipulation is designed to keep neighborhoods cohesive and well-maintained.
Note: Often, local ordinances dictate that either the main residence or the ADU must be occupied by the property owner. This aspect of zoning regulation helps maintain community standards and encourages proper upkeep of properties.
Another critical aspect to consider is design compatibility with neighborhood aesthetics. Regulations often require that any new structure or conversion blends seamlessly with existing architectural styles in the area. This includes using similar materials, maintaining consistent roof lines, and ensuring that the overall appearance aligns with neighboring homes.
The aesthetic integration of an ADU with its surroundings cannot be overstated. Homeowners must often adhere to design guidelines that ensure new structures complement existing neighborhood themes. This may involve:
- Using materials similar to those found on surrounding buildings.
- Maintaining architectural elements such as roof pitch and window styles.
- Ensuring landscaping and exterior finishes are consistent with other properties.
Understanding these zoning regulations not only facilitates compliance but also supports harmonious community development. By respecting these rules, homeowners contribute positively to their neighborhoods while enjoying the benefits of their newly converted spaces.
Navigating through these zoning requirements can seem daunting at first glance. However, they serve as essential guidelines for preserving community integrity while allowing for innovative residential solutions like ADUs. Engaging early with local planning departments can provide clarity and confidence as you embark on your conversion project.
In some cases, homeowners might find themselves needing more space than what an ADU can provide. In such scenarios, considering a remodel rather than moving might be a viable option. With professional help, transforming your current space into your dream home could be more feasible than anticipated.
Moreover, if you’re contemplating a bathroom remodel as part of your garage conversion or home transformation project, it’s essential to understand that this process also falls under specific zoning regulations. These rules will guide you to ensure your remodel aligns with local standards.
Lastly, if you’re looking for ways to enhance your outdoor space alongside your interior renovations, exploring options like screen houses could be beneficial. These structures not only add value but also provide a unique space for relaxation while blending seamlessly into your home’s design aesthetics.
Size Limitations for ADUs
When converting a garage into an ADU in Gurnee and Lake County, understanding size limitations is crucial. Zoning regulations and local ordinances often dictate these restrictions to ensure that the new unit harmonizes with the primary dwelling and the surrounding community.
1. Maximum Size Limitations
Typically, ADUs must be significantly smaller than the main home. This is not only to maintain design compatibility but also to comply with local building codes. The maximum size is often defined by a specific square footage or as a percentage of the main dwelling’s total area.
2. Percentage Guidelines
In many cases, an ADU cannot exceed a certain percentage of the main home’s square footage. For instance, if your primary residence is 2,000 square feet, an ADU might be limited to 30% of this size—resulting in a maximum of 600 square feet for your garage conversion.
These guidelines help ensure that the new living space remains a secondary unit, preserving the residential nature of single-family neighborhoods. Before starting your conversion project, it’s essential to consult local zoning regulations and understand these size restrictions thoroughly. This proactive approach will save time and resources, ensuring adherence to all necessary legal requirements.
Additionally, it’s important to consider budgeting for such remodeling projects. Homeowners in Gurnee are finding ways to effectively manage their finances when undertaking home renovations, including garage conversions into ADUs. Understanding the budgeting strategies can provide valuable insights for your project.
Parking Provisions for ADUs
When considering converting a garage into an ADU or apartment in Gurnee and Lake County, understanding local ordinances and zoning regulations is crucial. One significant aspect to address is the parking requirements associated with ADU construction. Homeowners should be aware of the local parking code requirements that mandate additional spaces to accommodate new ADUs. These requirements are designed to minimize potential congestion in residential neighborhoods.
The addition of an ADU can significantly impact neighborhood congestion and traffic patterns. Municipalities often implement strict parking regulations to ensure that residential areas remain accessible and safe for all residents. This may involve requiring off-street parking spaces for the new unit, which could affect your property’s layout and design plans.
To navigate these requirements effectively, homeowners must familiarize themselves with the specific zoning regulations that pertain to their area. Engaging with municipal planning departments early in the process can help clarify the details of these parking provisions. Understanding these requirements not only aids compliance but also ensures a smoother conversion project, aligning with both community standards and personal goals.
By prioritizing this aspect of ADU development, you can better manage potential impacts on your neighborhood while enhancing your property’s value and functionality. For instance, if you’re considering a farmhouse kitchen remodel as part of your conversion project, understanding parking provisions will help you plan accordingly without compromising on your dream home’s design.
The Permit Process for Garage Conversions
Understanding the building permit process is crucial when converting a garage into an ADU in Gurnee and Lake County. Prior to beginning construction, obtaining the necessary permits ensures compliance with local building codes and zoning regulations.
1. Building Permits
A building permit is essential to ensure that your conversion project meets safety and structural standards. This step involves submitting detailed plans, which outline the intended modifications, to the local building department for approval. It’s also important to consider aspects such as custom kitchen cabinets that may be included in your renovation plans, as they can impact both design and budget.
2. By-Right Approvals vs. Special Use Permits
In some cases, the type of approval required for your ADU project may depend on local regulations and zoning laws.
By-Right Approvals
In some municipalities, ADUs may be allowed by right. This means that if your project complies with all zoning and building codes, you can proceed without additional approvals.
Special Use Permits
Other areas might require a special use permit, especially if your project doesn’t meet certain criteria or if community input is deemed necessary. Obtaining this permit often involves public hearings where neighbors can express their concerns or support.
Navigating the permit process may seem daunting, but it’s a pivotal step in ensuring your ADU conversion aligns with regulatory expectations. Engaging early with municipal planning departments can provide valuable guidance and help streamline the approval process.
Engaging with Municipal Planning Departments
Navigating the municipal planning department is a crucial step in converting a garage into an ADU in Gurnee and Lake County. Local planning departments offer valuable guidance on zoning regulations, building codes, and procedural requirements specific to your area, ensuring that your project complies with all legal standards.
Here’s how to effectively engage with city officials:
- Research and Prepare: Start by gathering information about local ordinances related to ADUs. Understanding the basic requirements will help you ask informed questions during consultations.
- Schedule a Consultation: Contact the municipal planning department to set up a meeting. This direct interaction allows you to clarify specific regulations and gather insights on any potential challenges you might face.
- Prepare Questions: Before your meeting, compile a list of questions regarding occupancy requirements, design compatibility, size limitations, parking provisions, and the permit process.
- Documentation: Bring necessary documents such as property surveys, preliminary designs, and any correspondence with other city departments. Having these on hand can facilitate a more productive discussion.
- Follow Up: After the consultation, ensure you follow up on any action items discussed. This might involve additional paperwork or further meetings with other departments.
Engaging proactively with the municipal planning department can ease the complexities of your garage conversion project by providing clarity and preventing costly mistakes. For more detailed design and planning insights that can aid in this process, consider exploring available resources that focus on these aspects.
Common Challenges and Solutions
Converting a garage into an ADU or apartment in Gurnee and Lake County presents several challenges. Homeowners often encounter zoning issues, where local regulations may impose restrictions on the conversion process. These can include occupancy limitations, design compatibility requirements, and size constraints that must be met to maintain neighborhood aesthetics.
Another significant challenge is the cost associated with such projects. Expenses can escalate due to construction materials, labor, permits, and potential modifications to meet compliance standards.
Suggested Solutions:
Research and Planning: Thoroughly understanding local zoning ordinances can prevent costly mistakes. Utilize online resources or consult professionals familiar with Gurnee and Lake County regulations.
Financial Assistance: Investigate local government programs or incentives for ADU developments. Homeowners might find grants or low-interest loans designed to promote affordable housing solutions.
Professional Guidance: Engage with architects or contractors experienced in ADU conversions. Their expertise can streamline the process, ensuring compliance with all necessary codes.
In addition to these strategies, homeowners might consider making bathroom upgrades on a budget during the conversion process to boost property value without overspending. Moreover, transforming the garage into a finished space could serve as a smart investment for homeowners, providing additional living space and increasing overall home value.
These strategies provide a pathway for homeowners to navigate the complexities of converting a garage into an ADU successfully.
Conclusion
Converting a garage into an ADU or apartment in Gurnee and Lake County can be a rewarding endeavor. This transformation not only increases property value but also contributes to solving housing shortages and accommodating multigenerational living.
Exploring these options offers homeowners the chance to enhance their living spaces creatively and practically. Engaging with local planning departments is crucial for understanding specific requirements, ensuring that your project aligns with community standards.
Take the next steps confidently, leveraging available resources and expert guidance to turn your vision into reality.
FAQs (Frequently Asked Questions)
What is an Accessory Dwelling Unit (ADU)?
An Accessory Dwelling Unit (ADU) is a secondary housing unit located on the same lot as a primary residence. ADUs can take various forms, such as garage apartments, basement apartments, or detached cottages, and they offer benefits like affordable housing options and multigenerational living arrangements.
Why are ADUs becoming popular in Gurnee and Lake County?
The popularity of ADUs in Gurnee and Lake County is driven by the need for affordable housing solutions and the increasing trend of multigenerational living. Economic factors and community development initiatives also play a significant role in their rising demand.
What zoning regulations should I be aware of when converting my garage into an ADU?
Homeowners looking to convert their garage into an ADU must understand local zoning regulations, including occupancy requirements, design compatibility with neighborhood aesthetics, and size limitations related to their primary dwelling unit.
Are there specific size limitations for ADUs in Gurnee and Lake County?
Yes, there are specific size limitations for ADUs based on local zoning regulations. Typically, the maximum size of an ADU is defined relative to the primary dwelling unit, often expressed as a percentage of its square footage.
What parking provisions are required for new ADU constructions?
When constructing a new ADU, homeowners must adhere to local parking code requirements. This often includes providing additional parking spaces to accommodate the new unit while considering the impact on neighborhood congestion and traffic patterns.
What steps should I take before starting my garage conversion project?
Before starting your garage conversion project into an ADU, it’s crucial to engage with your municipal planning department for guidance on necessary permits and regulations. Understanding the permit process, including by-right approvals versus special use permits, will help streamline your project.

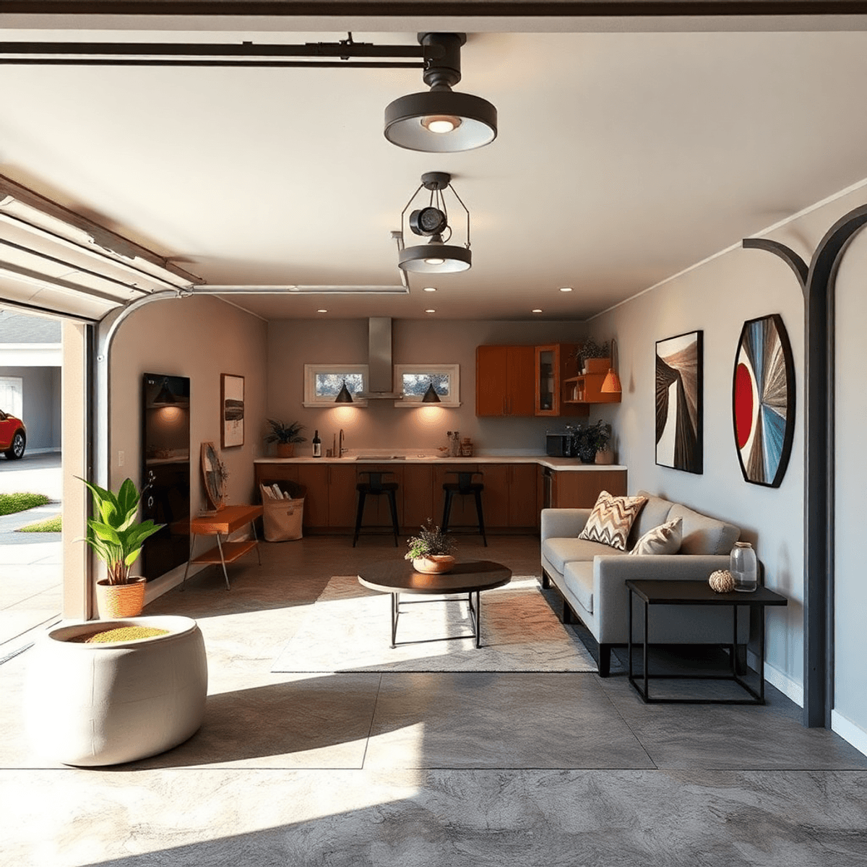
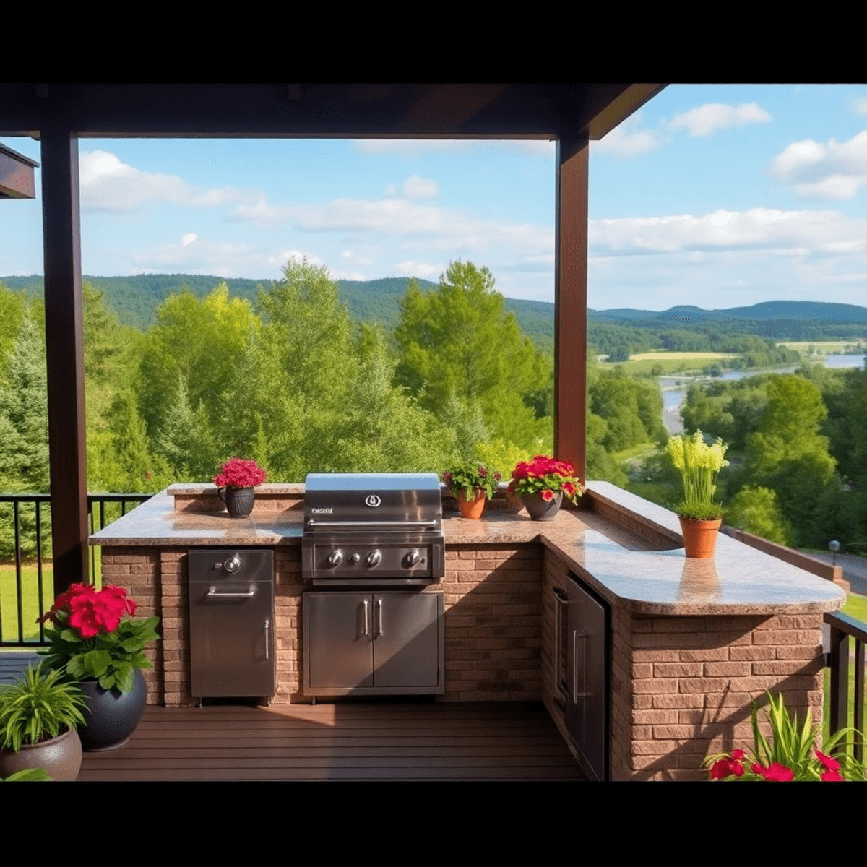
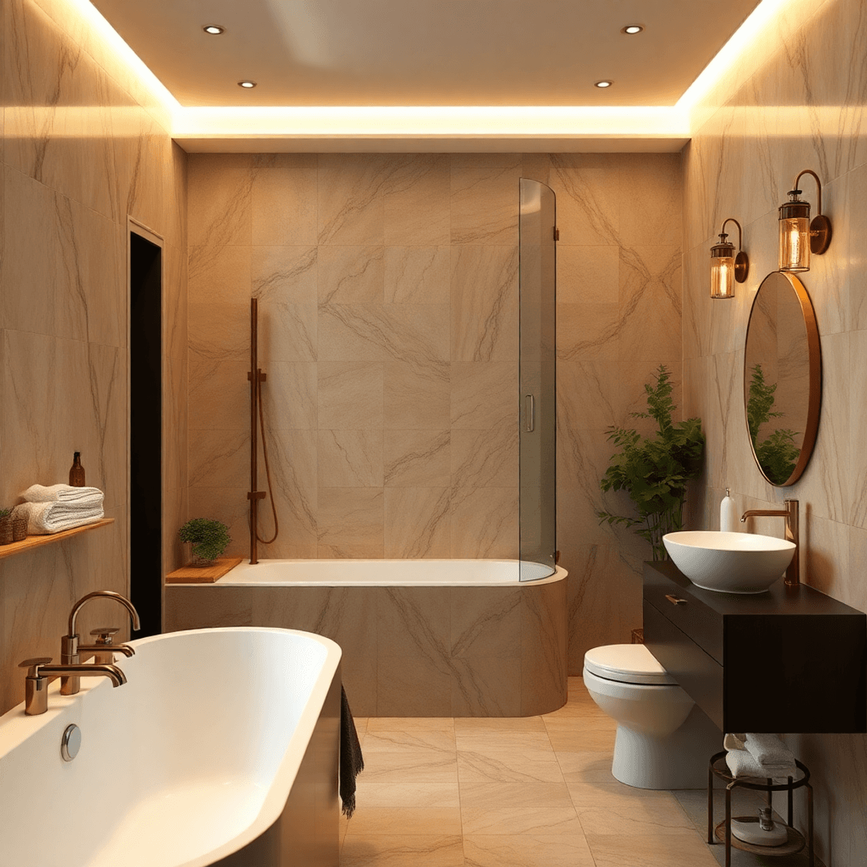
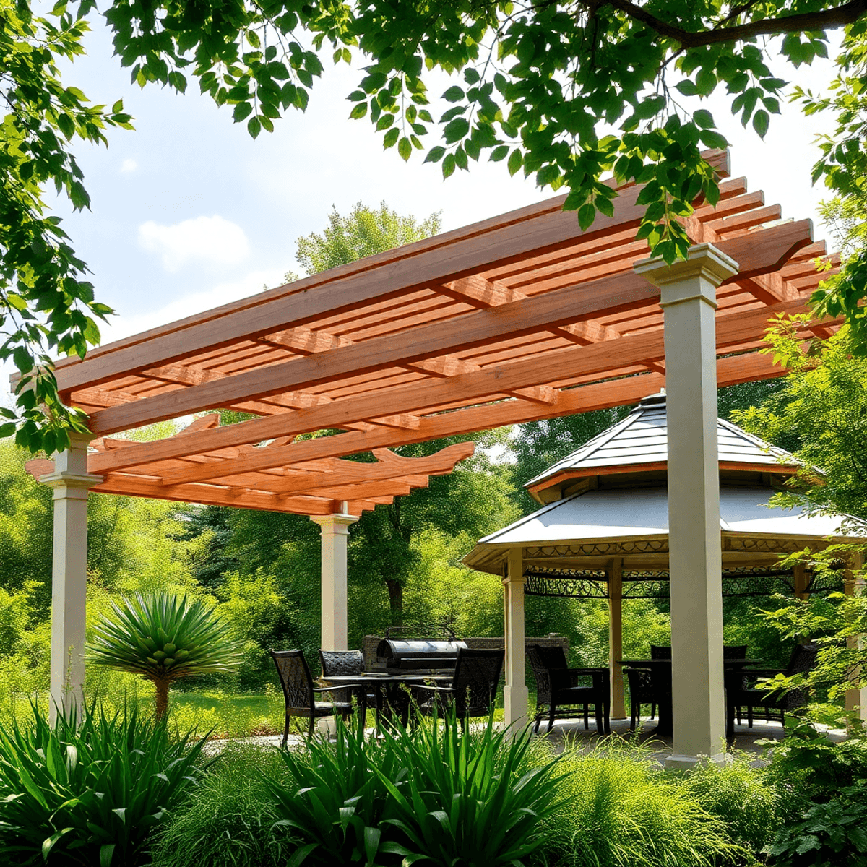
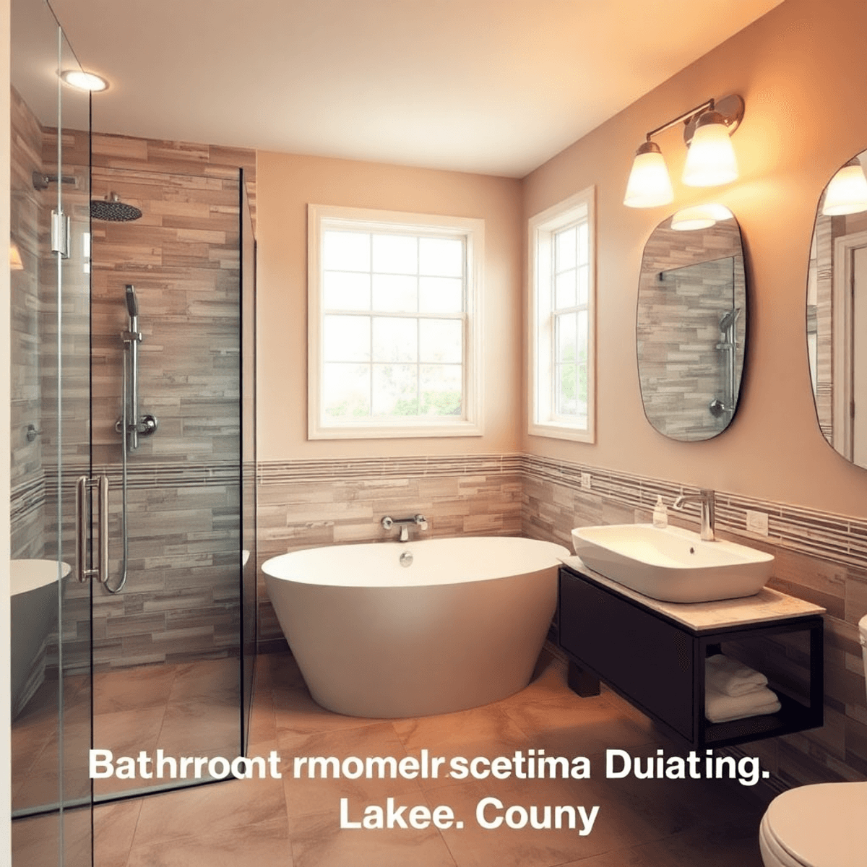
Leave A Comment