Introduction
Building an in-law suite can transform your home into a flexible, multi-generational living space. An in-law suite, often known as an accessory dwelling unit (ADU), offers a separate living area within or adjacent to your home. This feature is increasingly popular among families looking to accommodate elderly relatives while maintaining privacy and independence for all.
Gurnee, Lindenhurst, and Grayslake stand out as ideal locations for such projects. These communities offer a blend of small-town charm and convenient access to urban amenities. Their community-friendly environments provide a welcoming backdrop for multi-generational households. Excellent accessibility to essential services and transportation further enhances these towns’ appeal for building an in-law suite.
Whether you’re seeking to keep family close or enhance your property’s functionality, exploring the possibilities within these vibrant communities can yield rewarding results. For instance, a bathroom remodel in Lindenhurst can significantly improve the comfort of an in-law suite. Alternatively, adding a cedar pergola in Libertyville can enhance the outdoor living space of your home.
In Gurnee, homeowners are finding innovative ways to budget for their home remodels, making it easier to incorporate features like an in-law suite into their existing properties. The potential for kitchen remodeling in Fox Lake or screen house construction in Gurnee further exemplifies the versatility of these properties.
In this article, we will explore the specifics of creating an in-law suite tailored to your needs and local regulations.
Understanding In-Law Suites
An in-law suite, often referred to as a granny flat or accessory dwelling unit (ADU), is a self-contained living space that is part of or attached to a single-family home. These suites typically include a bedroom, bathroom, and kitchenette, providing an independent living area for family members or guests.
Benefits of having an in-law suite
The advantages of having an in-law suite go beyond just accommodating extra family members. Here are some key benefits:
- Privacy: Residents can enjoy their own space while still being close to family.
- Accessibility: Ideal for elderly family members, these suites can be designed with accessibility in mind.
- Flexibility: They can serve multiple purposes, including guest accommodations or even rental income.
Types of In-Law Suites
There are several types of in-law suites, each with its own advantages:
- Attached In-Law Suites: These suites are connected directly to the main house and often share a wall and utilities with the primary residence.
- Detached In-Law Suites: Stand-alone units separate from the main house provide maximum privacy and independence for residents.
- Basement Conversions: Utilizing existing basement space effectively can be a cost-effective option compared to building new structures. This option can be enhanced with renovation ideas that make the space more livable.
Each type offers unique advantages, allowing homeowners to choose based on their needs and property layout. For instance, if you’re considering a basement conversion for your in-law suite, you might want to explore storage solutions that can help maximize the available space. Additionally, vinyl flooring could be an excellent choice for durability and maintenance in these suites.
Aesthetics and Compliance
It’s also important to consider the aesthetics of the in-law suite. A fresh coat of paint can do wonders, so looking into painting options might be beneficial. Lastly, before starting any construction or renovation work, ensuring everything meets local standards through proper inspection is crucial for a successful project.
Local Regulations and Zoning Laws
When planning to build an in-law suite in Gurnee, Lindenhurst, or Grayslake, understanding the local zoning laws is crucial. Each municipality has specific regulations that define what constitutes an accessory dwelling unit (ADU). These rules will dictate permissible sizes, locations, and uses for your project.
Gurnee
Regulations here may require you to ensure the suite meets certain size restrictions and maintains a harmonious appearance with the existing neighborhood. Checking with Gurnee’s zoning board can provide clarity. For instance, if you’re considering a finished basement as part of your ADU, it’s essential to understand these regulations.
Lindenhurst
Known for its community-centric approach, Lindenhurst might have provisions that prioritize maintaining the character of residential areas. Understanding these guidelines helps avoid potential roadblocks. Engaging with local contractors who have experience in building in-law suites in this area can be beneficial.
Grayslake
This area might emphasize environmental considerations and community aesthetics. Engaging with Grayslake’s local officials early ensures compliance with all zoning requirements.
Before construction, obtaining necessary permits is mandatory. A typical process involves:
- Submitting Plans: Your detailed architectural plans need approval from the local building department.
- Paying Fees: Associated fees must be settled during the permit application stage.
- Inspections: Regular inspections ensure adherence to safety and structural standards.
It’s also worth noting that if you’re considering expanding your project to areas like Vernon Hills, understanding their specific regulations will be crucial.
Navigating these regulations and acquiring permits streamlines your construction process, ensuring your in-law suite project aligns with local expectations and legal requirements. Additionally, focusing on aspects such as flooring during the design phase can enhance the overall appeal of your ADU.
Lastly, remember that throughout this process, submitting service requests through platforms like Rohrer For Construction can simplify communication and help manage different aspects of your project effectively.
Design Considerations for Your In-Law Suite
Creating an in-law suite that is both functional and comfortable involves several key design considerations. The layout plays a crucial role in maximizing space while ensuring ease of movement. Consider an open-plan design that integrates living, dining, and kitchen areas seamlessly. This not only optimizes space but also enhances interaction.
Incorporating accessibility features is vital, especially if the suite will accommodate elderly or disabled family members. Adding elements such as ramps and wider doorways can significantly improve usability. Lever-style door handles and barrier-free showers provide additional ease of use, promoting independence for all residents.
When addressing aesthetics, it’s important to strike a balance between unity with the main home and giving the suite its own unique character. Matching materials like siding and roofing can create a cohesive exterior appearance. Inside, selecting complementary color schemes and finishes ensures the suite feels connected yet distinct.
Building an in-law suite in Gurnee, Lindenhurst, or Grayslake requires thoughtful planning to meet these design needs effectively. By focusing on layout, accessibility, and aesthetics, you can create a welcoming space that caters to both current needs and future possibilities.
If you’re considering a more extensive transformation, such as a remodel or move, remember that the design principles mentioned above still apply. Whether it’s a farmhouse kitchen remodel for that rustic charm or creating a screen house for outdoor enjoyment, thoughtful design is key to achieving your vision.
Budgeting for Your In-Law Suite Project
Understanding the financial aspects of building an in-law suite is crucial. Cost estimation involves several key components:
1. Materials
The choice of materials can significantly impact your budget. High-end finishes and custom designs will increase costs, while more standard options may keep expenses manageable. For instance, if you’re considering a bathroom remodel or specific stairs designs, these will also affect your overall material costs.
2. Labor
Hiring professionals such as contractors and electricians is often necessary. Labor costs vary widely based on location and project complexity. It’s important to choose a reliable contractor who can deliver quality work within your budget.
3. Permits
Securing permits from local authorities is mandatory, adding to the overall expense. Permit fees can differ depending on the municipality and scope of work.
For many homeowners, considering financing options is essential:
- Home Equity Loans: These loans allow you to borrow against the equity in your home, often providing favorable interest rates.
- Personal Loans: An alternative that doesn’t require using your home as collateral but may come with higher interest rates.
Thoroughly assessing these factors helps you create a realistic budget tailored to your financial situation and project goals. Engaging with financial advisors or lenders early in the process ensures you’re fully informed about available options and can proceed confidently with your in-law suite project.
Additionally, if you’re thinking about expanding your living space further, finished basements can be a smart investment for homeowners, providing extra room and value to your property.
Choosing the Right Location on Your Property for an In-Law Suite
Selecting the perfect spot on your property for an in-law suite involves careful consideration of several factors.
1. Proximity to Utilities
Proximity to utilities is crucial. Ensuring easy access to existing water, electricity, and sewage lines can simplify construction and reduce costs. Aligning the suite closer to these resources minimizes the need for extensive infrastructure work.
2. Access to Natural Light
Another key element is access to natural light. Positioning the in-law suite where it can benefit from daylight enhances the living space’s atmosphere, making it more welcoming and energy-efficient. You might want to explore resources on daylighting to understand how sunlight moves across your property throughout the day and maximize this advantage.
3. Privacy Considerations
Privacy considerations also play a significant role. The goal is to strike a balance between intimacy and convenience for both the main house residents and those in the in-law suite. You might want to place the suite at a distance that allows for personal space while ensuring easy access between both living areas.
Evaluating these aspects carefully ensures that your in-law suite offers comfort and functionality, enhancing the overall living experience for everyone involved.
Hiring Professionals vs. DIY Approach for Building an In-Law Suite
Building an In-Law Suite in Gurnee, Lindenhurst, or Grayslake presents you with a pivotal choice: hiring professionals or taking the DIY route. Each option offers distinct advantages and disadvantages that hinge on cost implications and timeframes.
Hiring a Contractor
Advantages:
- Expertise and Experience: Contractors bring specialized knowledge and experience to your project, ensuring quality workmanship and compliance with local building codes.
- Time Efficiency: Professionals can expedite construction timelines thanks to their resources and networks.
- Reduced Stress: By managing the project end-to-end, contractors alleviate the burden of overseeing each phase of construction.
Disadvantages:
- Higher Costs: Professional services often come with a significant price tag, impacting your budget.
- Less Control: You might relinquish some decision-making power over design details and finishes.
DIY Approach
Advantages:
- Cost Savings: Opting for a DIY project can significantly reduce labor costs.
- Personal Satisfaction: Completing the suite yourself can be rewarding, offering a personal touch to every aspect.
Disadvantages:
- Time Investment: DIY projects typically require more time due to learning curves and limited resources.
- Risk of Errors: Without professional expertise, there’s a higher chance of mistakes that could lead to costly repairs.
If you decide to hire help, consider enlisting key professionals such as architects for design plans and builders for construction execution. For instance, when it comes to specific aspects like kitchen renovations within the suite, you might want to consider whether custom kitchen cabinets are a better fit than those from big box retailers. Such decisions can significantly impact the overall outcome of your project. Alternatively, if you’re leaning towards a DIY approach, it’s crucial to weigh the pros and cons carefully. A guide on whether to DIY or hire a pro for home renovation could provide valuable insights in making this decision.
Ensuring Comfort and Privacy for Residents of Your In-Law Suite
Creating a harmonious living environment within your property involves thoughtful design choices that prioritize both comfort and privacy. Soundproofing plays a vital role in minimizing disturbances between the main house and the in-law suite. Implementing effective soundproofing measures, such as adding extra insulation in walls, using acoustic panels, or installing soundproof doors, ensures that daily activities do not intrude on each other’s peace and quiet.
Designing separate entrances is another key consideration for promoting independence while maintaining a sense of unity. A separate entrance allows the residents of the in-law suite to come and go freely without disturbing those in the main house. This physical separation enhances privacy and fosters a respectful living arrangement for all parties involved.
Soundproofing Tips:
- Use dense materials like mass-loaded vinyl
- Seal gaps with acoustic caulk
- Install double-glazed windows
Entrance Design Considerations:
- Ensure accessibility with ramps or step-free access
- Consider aesthetic continuity with matching exterior finishes
- Plan for secure entry points with adequate lighting
Balancing these elements can enrich the living experience, ensuring each space feels distinct yet connected, providing comfort and privacy for everyone under one roof.
Conclusion: Building an In-Law Suite as a Family Living Solution in Gurnee, Lindenhurst, or Grayslake
Building an in-law suite in Gurnee, Lindenhurst, or Grayslake is a great opportunity for families who want to live together but still have their own space. These suites offer a perfect balance of privacy and connection, making it easier for different generations to coexist.
Why Consider an In-Law Suite?
- Family Living Solutions: In-law suites are more than just extra rooms; they are smart solutions for family living. They encourage bonding while also respecting personal privacy.
- Investment Value: With careful planning and design, these suites can increase the value of your property. Homeowners can ensure their investment stays valuable by making design choices that suit current needs and future requirements. For example, cost-effective bathroom upgrades can enhance the overall worth of the in-law suite without overspending.
The appeal of these suites lies in their flexibility and potential to improve family relationships and property value. Choosing this option brings immediate benefits as well as long-term advantages that accommodate changing family structures.
FAQs (Frequently Asked Questions)
What is an in-law suite and why is it becoming popular?
An in-law suite is a separate living space within or adjacent to a primary residence, designed to accommodate extended family members. Its popularity is increasing among families due to the growing trend of multi-generational living, offering privacy while keeping family members close.
What are the benefits of having an in-law suite?
The main benefits of having an in-law suite include enhanced privacy for both parties, improved accessibility for elderly or disabled family members, and increased property value. It also provides a comfortable living arrangement that fosters family closeness.
What local regulations should I be aware of when building an in-law suite in Gurnee, Lindenhurst, or Grayslake?
Before starting your in-law suite project, it’s essential to familiarize yourself with local zoning laws and obtain necessary permits specific to Gurnee, Lindenhurst, and Grayslake. These regulations can affect the design and construction process.
What design considerations should I keep in mind for my in-law suite?
When designing your in-law suite, consider layouts that maximize functionality and comfort. Incorporate accessibility features such as ramps and wider doorways for ease of movement, while ensuring the aesthetic complements your main home yet maintains its unique character.
How can I budget effectively for my in-law suite project?
To budget effectively for your in-law suite, break down costs associated with materials, labor, and permits. Explore financing options like home equity loans or personal loans to help manage expenses throughout the construction process.
Should I hire professionals or consider a DIY approach for building my in-law suite?
Choosing between hiring professionals or taking a DIY approach depends on your skills and budget. Hiring contractors can ensure quality and save time but may be more expensive. Conversely, a DIY project could reduce costs but requires significant effort and expertise.

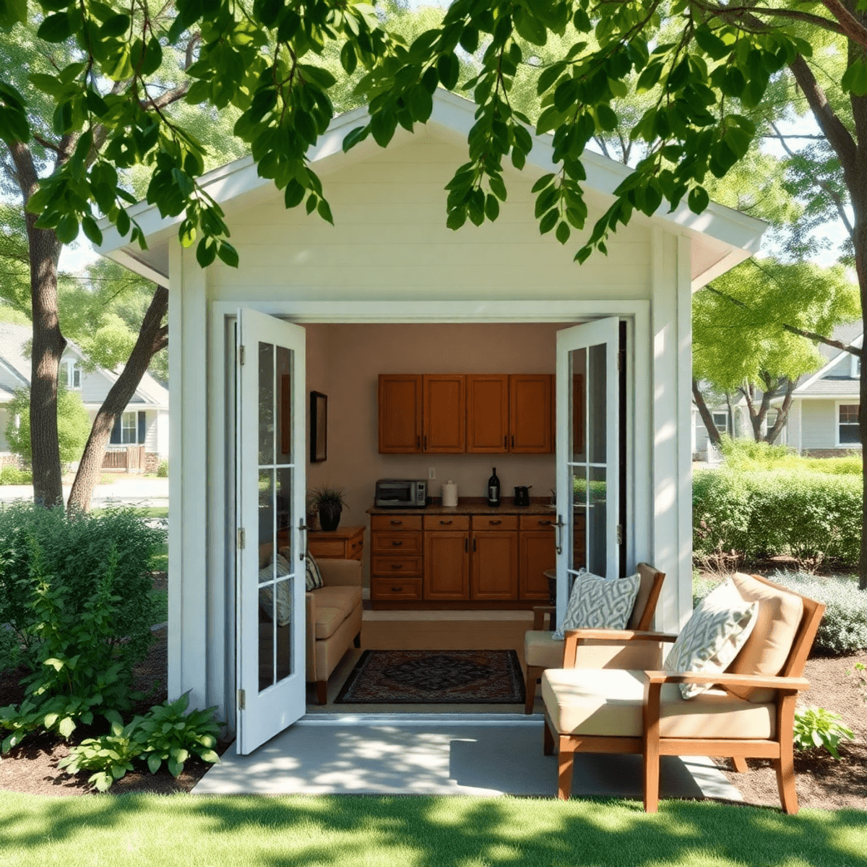
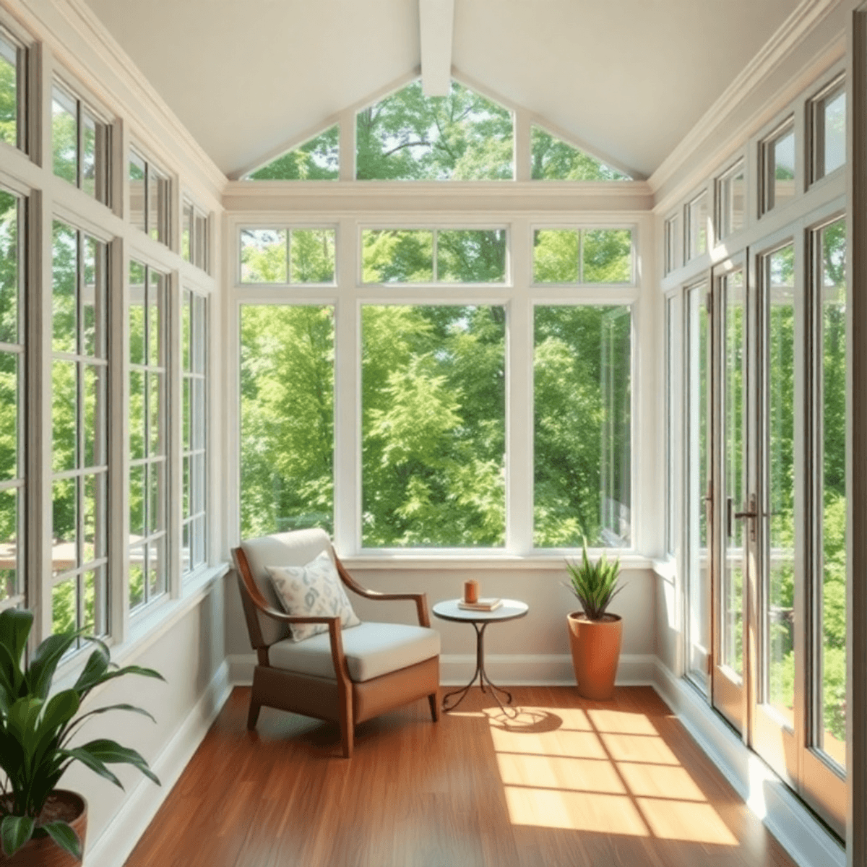
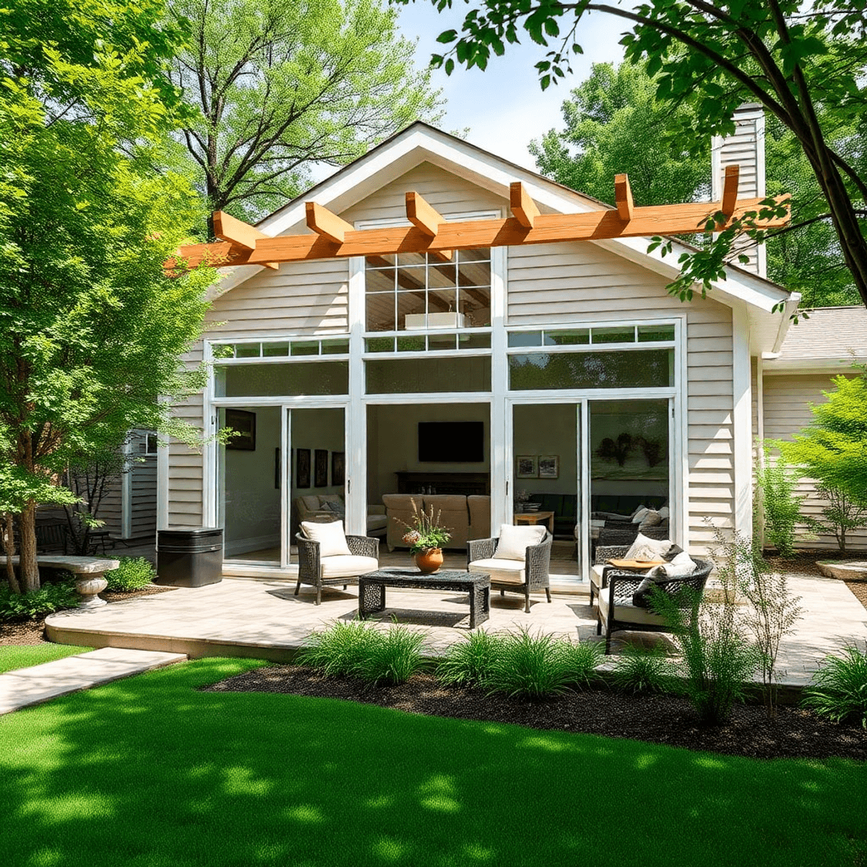
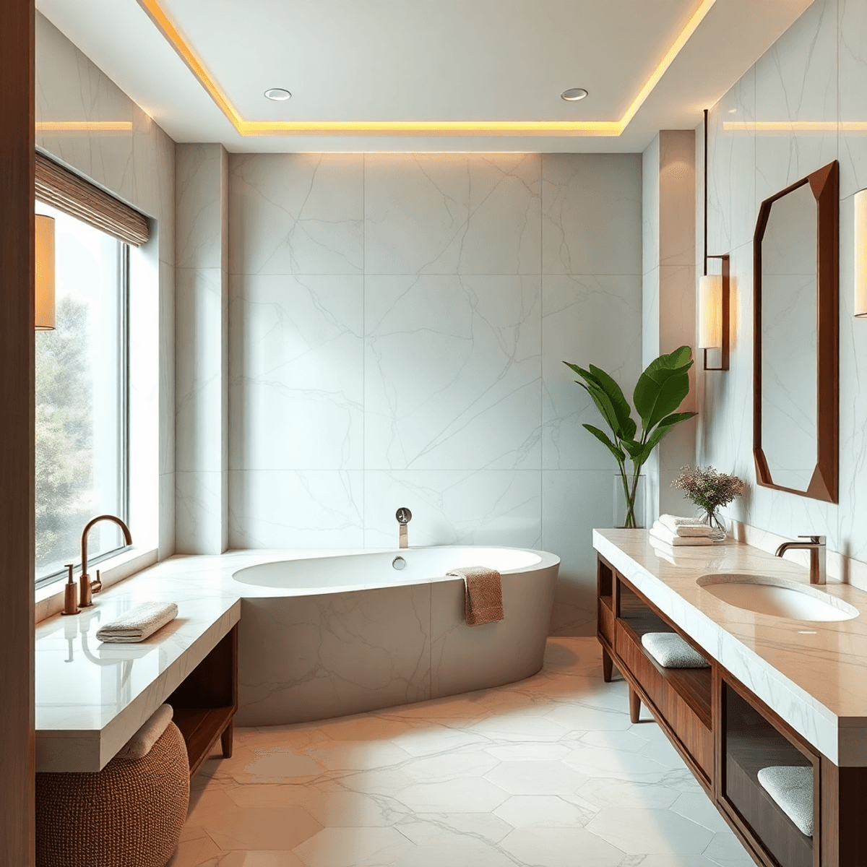
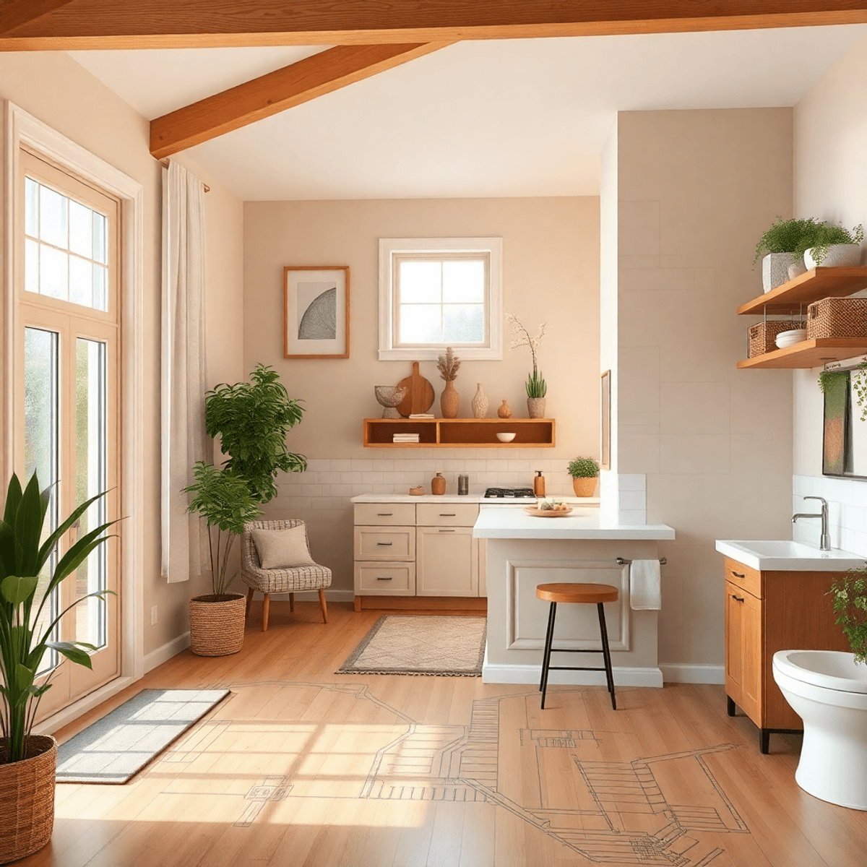
Leave A Comment