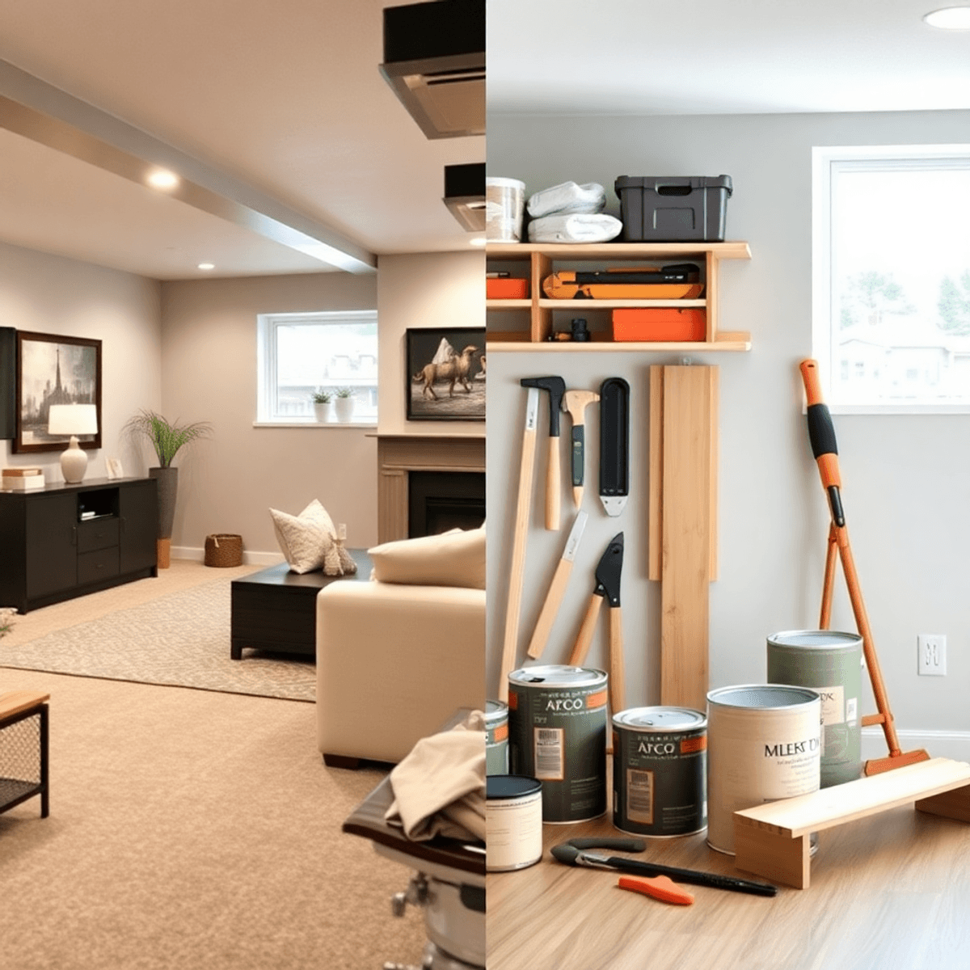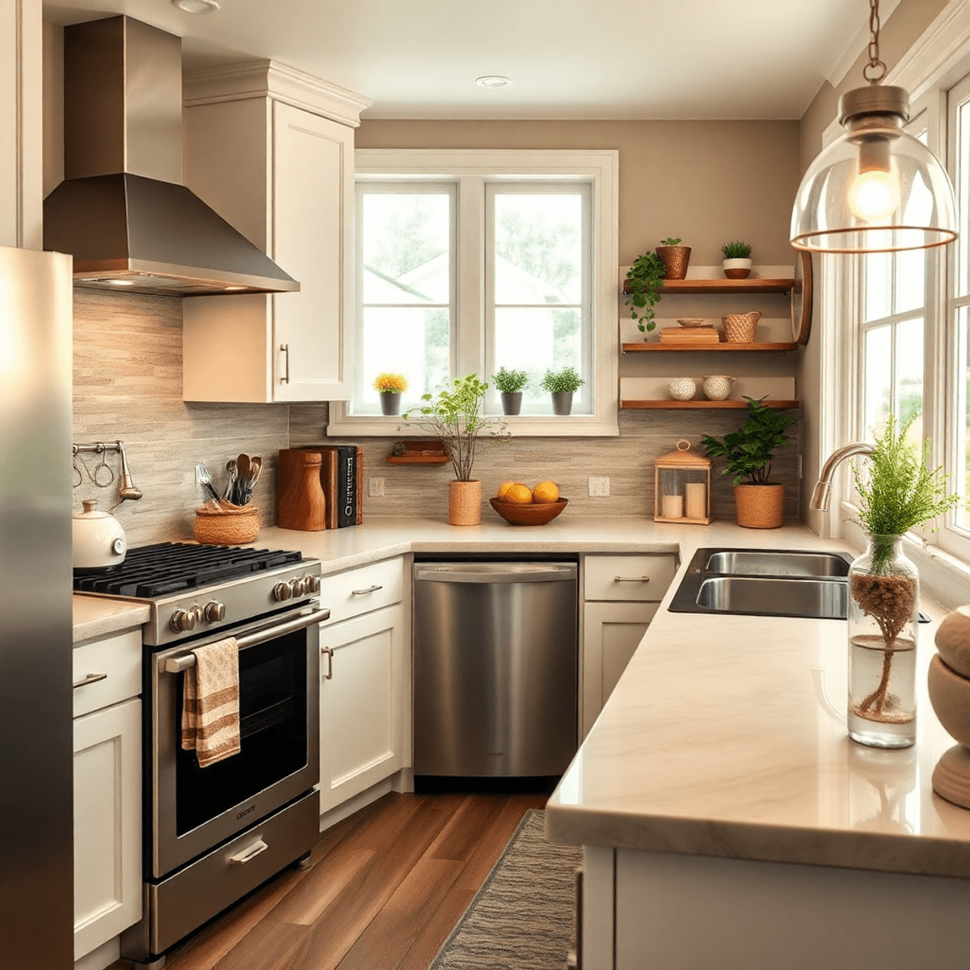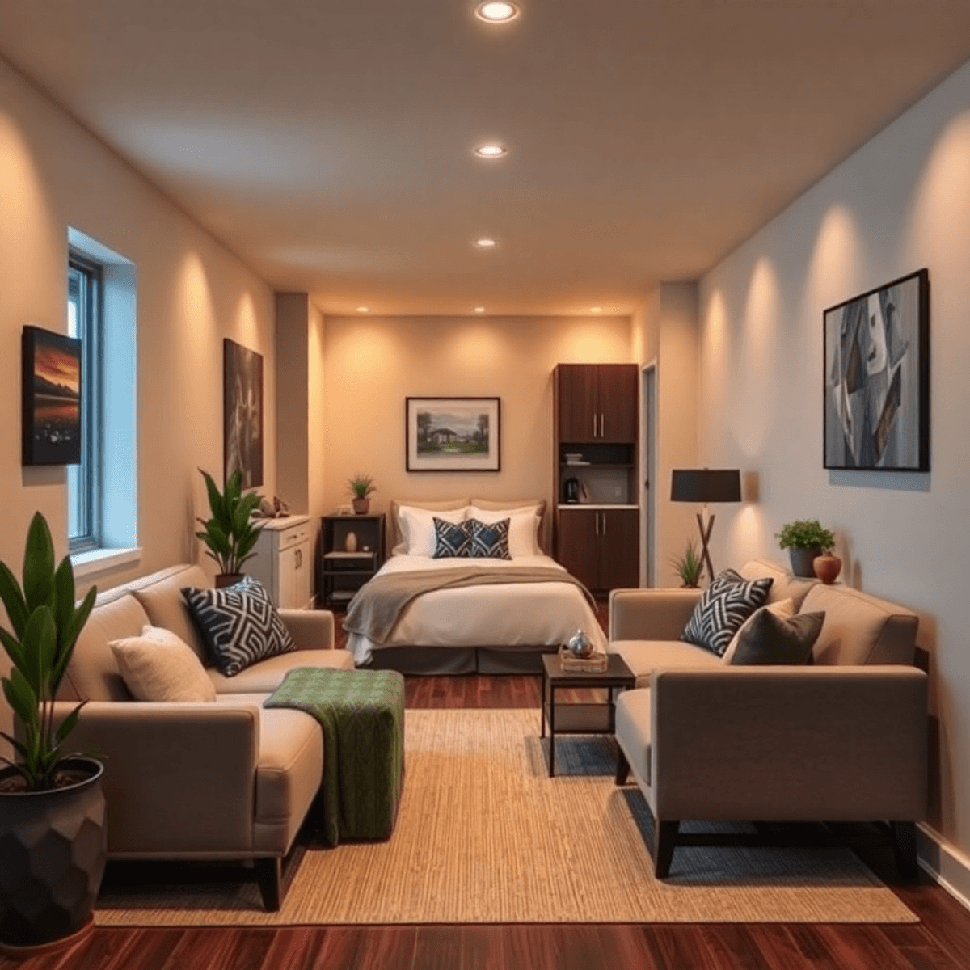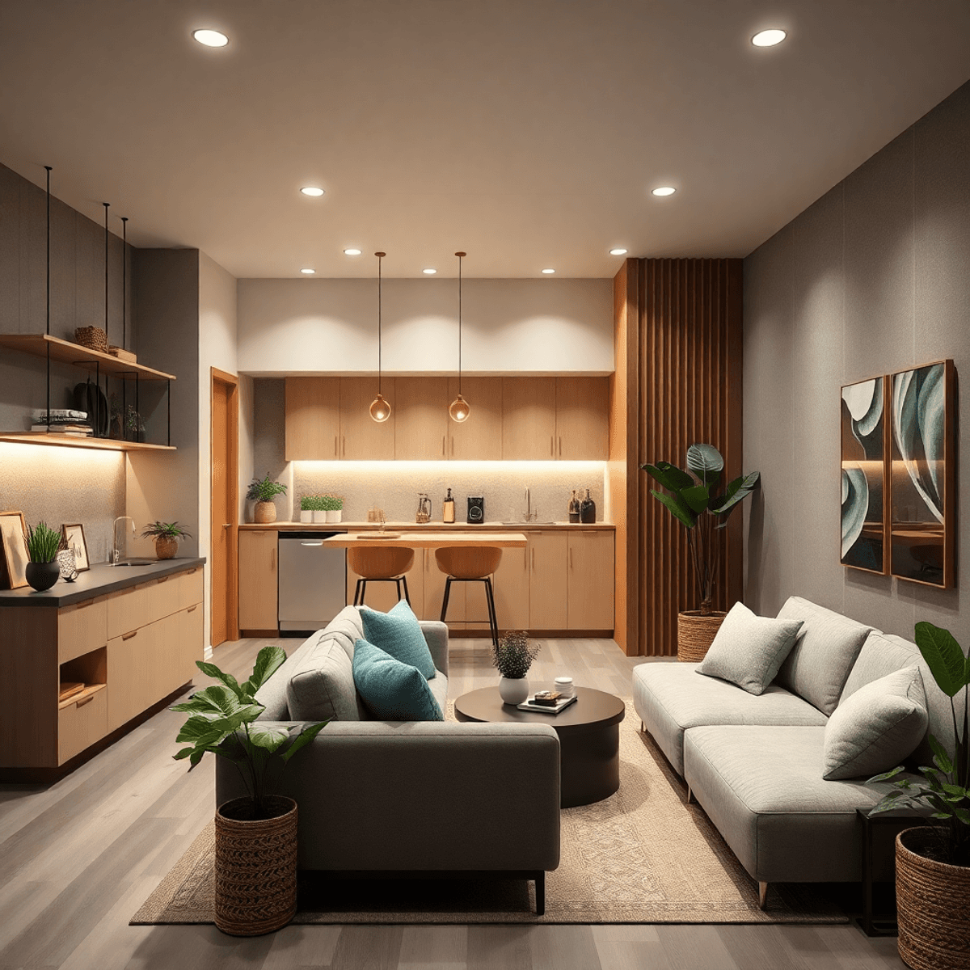Introduction
Basements often sit unused, waiting to be turned into lively living areas. These overlooked spaces have the potential to greatly improve both the comfort and functionality of your home. By investing in a basement transformation, you can open up a whole new world of possibilities for your living space.
Imagine turning your basement into a cozy family movie room or a practical home office. With careful interior design tips, this dream can come true. The secret is knowing how to create a comfortable space that suits your family’s needs while maximizing usability.
This article aims to give you helpful information and practical design advice for your basement transformation. From picking the right colors to creating functional areas, these strategies will help you design an inviting and efficient lower-level space.
But why limit yourself to just transforming the basement? There are other parts of your home that could also benefit from a remodel. For example, you might think about upgrading your kitchen with a kitchen remodel to make cooking more enjoyable or improving your bathroom’s functionality and appearance with a bathroom remodel.
If you want to expand your living area outdoors, consider adding features like a cedar pergola or a screen house for the perfect combination of comfort and utility.
Whether you’re seeking inspiration or specific guidance, this resource is designed for homeowners planning a basement remodel or any other home improvement project. Discover the potential of your home and begin designing your ideal space today!
Understanding the Purpose and Functionality of Your Basement
Determining the intended use of your basement is a crucial first step in any home remodel. A clear understanding of your basement purpose will guide your design choices, ensuring that the space meets your needs and complements your lifestyle.
Identifying Your Basement’s Purpose:
- Family Movie Room: If you’re envisioning a cozy area for movie nights, consider soundproofing walls and installing a large screen or projector. Comfortable seating like recliners or sectional sofas would be ideal.
- Home Office: For those working remotely, transforming the basement into a home office can provide a quiet and dedicated workspace. Think about ergonomic furniture, ample lighting, and efficient storage solutions.
- Guest Suite: Creating a guest suite involves more than just placing a bed in the corner. You’ll need to consider en-suite bathroom facilities, privacy elements, and welcoming decor that makes guests feel at home.
- Personal Gym: If fitness is your priority, designing a personal gym requires durable flooring to withstand heavy equipment, mirrors for form-checking, and proper ventilation.
Exploring Popular Basement Functions:
- Entertainment Area: Whether it’s hosting game nights or watching sports with friends, an entertainment area might include features like a pool table, dartboard, or bar section. These elements influence layout decisions by dictating how much open space is needed.
- Craft Room or Workshop: For creative endeavors, ensure you have sufficient storage for supplies and tools. Workstations should be well-lit with task-specific lighting to enhance productivity.
- Kid’s Playroom: Transforming the basement into a playroom involves safety considerations such as non-slip flooring which can be achieved with vinyl flooring, and rounded furniture edges. Vibrant colors from painting and interactive zones can stimulate young minds.
When planning these multifunctional spaces, remember that each function has specific demands on layout and design choices. By aligning your renovation goals with the space’s intended use, you can achieve a harmonious balance between aesthetics and functionality while considering factors like inspection requirements for structural changes.
Structural Considerations Before Starting Your Basement Renovation Project
When starting a basement renovation, it’s important to understand the structural aspects involved. Assessing existing structural issues ensures the safety and longevity of your renovation efforts. Before getting into design details, hiring general construction contractors to check the basement’s structural integrity can help avoid expensive mistakes later on.
Common Challenges in Basement Remodels
Some common challenges faced during basement remodels include:
- Dampness: Basements are known for having moisture problems, which can lead to mold growth if not taken care of properly.
- Low Ceilings: Many basements have low ceilings, which can make the space feel cramped and uncomfortable.
Solutions for Dampness Issues
To address dampness issues in your basement, consider the following solutions:
- Seal walls and floors with appropriate waterproofing solutions.
- Install a dehumidifier to maintain a moisture-free environment.
- Ensure proper drainage systems are in place to prevent water from entering the basement.
Solutions for Low Ceiling Challenges
To overcome low ceiling challenges, try these creative solutions:
- Opt for recessed lighting instead of pendant fixtures to maximize vertical space.
- Choose furniture with lower profiles to create an illusion of height.
- Consider using mirrors strategically to reflect light and make the space feel larger.
The Role of Remodeling Contractors
Experienced remodeling contractors can provide valuable expertise in overcoming these challenges. They can offer insights into effectively managing dampness by ensuring proper drainage systems are in place and suggesting innovative solutions for enhancing ceiling height without compromising structural integrity.
Key areas where professional assistance from remodeling contractors becomes beneficial include:
- Identifying Load-Bearing Walls: Knowing which walls are load-bearing is essential for any redesign involving wall removal.
- Foundation Repairs: Ensuring the foundation is sound prevents future structural issues.
- Ventilation Solutions: Adequate ventilation prevents moisture buildup and creates a healthier living environment.
By addressing these structural aspects early on in the renovation process, you set a solid groundwork for creating a cozy and functional space that enhances your home’s lower level. For those considering a finished basement, it’s important to also explore flooring options that are suitable for such environments. Additionally, homeowners in specific areas like Vernon Hills can easily submit service requests through their contractor’s platform for convenience and efficiency in managing their renovation projects.
Key Design Elements That Create a Cozy Atmosphere in Your Transformed Basement Space
Crafting a cozy atmosphere in your basement begins with selecting the right color palette. Warm and inviting colors like beige tones and soft grays serve as an excellent foundation. These hues provide a neutral backdrop that can be easily complemented by various decorative elements, making the space feel both welcoming and versatile.
Exploring beyond color, lighting plays a crucial role in enhancing the warmth of your basement. Ambient lighting solutions, such as strategically placed sconces and floor lamps, offer a soft glow that transforms an otherwise dim area into a warm retreat. Consider layering different types of lighting to create depth and interest:
- Wall Sconces: Install sconces along the walls to add subtle illumination without overwhelming the space.
- Floor Lamps: Use floor lamps in corners or next to seating areas for focused lighting that adds warmth.
- Overhead Lighting: Incorporate dimmable overhead lights for flexibility in setting the mood.
Additionally, integrating various textures within your design can further contribute to a cozy ambiance. Think about incorporating plush throws, soft cushions, or textured rugs to add layers of comfort. This tactile variety invites relaxation and encourages use of the space.
Incorporating natural elements can also enhance the coziness of your basement transformation. Introducing houseplants or wooden accents brings life and texture into what might otherwise be a sterile environment. These natural touches not only create visual interest but also foster a calming atmosphere.
By thoughtfully considering these design elements—color palettes, lighting fixtures, textures, and natural additions—you transform your basement into an inviting haven that balances style with comfort.
If you’re considering more extensive transformations, such as adding a bathroom remodel or exploring options like screen houses, it’s essential to weigh whether to remodel or move entirely. For those in Lake County, IL contemplating this decision, our guide on whether to remodel or move offers valuable insights.
Moreover, understanding how to effectively utilize the seven elements of design can greatly enhance your interior design process. These elements—space, line, forms, light, color, texture, and pattern—are fundamental in creating a harmonious and aesthetically pleasing environment.
Lastly, if you’re seeking inspiration for your basement transformation or any other interior design project, exploring resources from established firms like Denver Design can provide you with valuable insights and ideas.
Incorporating Functional Zones Within Your Basement Design Plan
Creating an organized space concept is essential when transforming your basement into a functional and inviting area. Given that basements often come with the challenge of limited square footage, zoning becomes crucial to maximize usability and comfort.
Why Zoning Matters
- Efficient Use of Space: By dividing the basement into distinct activity areas, you can efficiently utilize the available space without overcrowding. This approach allows each zone to serve a specific purpose, making the entire basement more functional.
- Improved Flow and Accessibility: Properly zoned spaces enhance movement within the basement, ensuring easy access to different areas. This promotes a seamless flow from one activity zone to another without disrupting ongoing activities.
Creative Ideas for Defining Zones
Defining separate zones can be both practical and stylish. Here are some strategies:
- Furniture Arrangement: Use furniture to naturally create boundaries. A sectional sofa can delineate a TV or movie viewing area, while a strategically placed bookshelf can separate an office nook from a play zone.
- Area Rugs: Large rugs help in visually defining spaces without physical barriers. They add warmth while marking territories for specific activities like gaming or reading spots.
- Bar Section or Game Tables Area: Incorporate bar stools and counters to create a social hub for entertaining guests. Game tables can be placed in another corner, offering recreational options without interfering with other activities. If you’re considering turning your basement into a game room, explore these design tips for layout, furniture, lighting, and personal style.
- Visual Cues: Employ different colors or wall treatments to distinguish between zones. For example, paint one wall in your workspace a different shade than the rest of the basement to set it apart visually.
By focusing on these zoning techniques, you can ensure that your basement becomes an organized space that caters to multiple functions effectively. Each area will offer its unique ambiance while contributing to the overall functionality of your transformed basement space.
Moreover, investing in a finished basement could be a smart investment for homeowners which not only enhances living space but also adds value to your property. Remember, stairs can also play an important role in your remodeling process by providing access to this newly designed space while adding aesthetic appeal.
Considering Professional Help When Undertaking a Basement Transformation Project
Starting a basement transformation project is an exciting endeavor, but it’s crucial to recognize when hiring professionals becomes necessary. Certain renovation tasks, such as plumbing and electrical work, often require the expertise of experienced contractors. These skilled professionals ensure that all installations comply with local building codes, providing both safety and peace of mind.
Here are some key areas where professional assistance is highly advisable:
- Plumbing: Given the complexity of installing new plumbing systems or modifying existing ones, professional plumbers can prevent costly mistakes and water damage.
- Electrical Work: Certified electricians are essential for safely installing lighting fixtures, outlets, and wiring. Their expertise minimizes the risk of electrical hazards.
- Structural Modifications: Any changes to load-bearing walls or foundation work demand the insight of a structural engineer to maintain the integrity of your home.
Hiring professionals not only guarantees compliance with regulations but also enhances the overall quality and longevity of your basement renovation. This includes navigating the permit process which can be complex without proper knowledge. From addressing potential dampness issues to navigating low ceiling challenges, their experience allows for creative solutions tailored to your specific needs. Investing in expert guidance ultimately transforms your basement into a safe, functional, and inviting space.
Exploring Additional Uses Beyond Entertainment for Your Newly Designed Basement Space
Thinking outside the box can elevate your basement transformation into a versatile space that meets various lifestyle needs. Beyond the typical entertainment setup, consider these alternative functions:
1. Home Office Area
With remote work becoming more common, transforming part of your basement into a productive home office can be highly beneficial. Incorporate ergonomic furniture, adequate lighting, and soundproofing elements to create an environment conducive to focus and efficiency.
2. Craft Room
If you have a passion for DIY projects or crafting, dedicating an area in your basement for this hobby can provide both organization and inspiration. Install ample storage solutions such as shelving units and drawers to keep materials tidy. A large work table with good lighting can enhance creativity and functionality.
3. Children’s Playroom
Creating a safe, designated area for children’s play not only keeps toys contained but also allows for imaginative exploration. Use soft flooring options like interlocking foam tiles and include child-friendly furniture to ensure safety and comfort.
4. Fitness Studio
Personal gyms are increasingly popular as they offer convenience and privacy. Equip your basement with essential workout gear like free weights, yoga mats, or cardio machines. Consider adding mirrors to check form and motivate during workouts.
5. Wine Cellar
For wine enthusiasts, transforming a section of your basement into a wine cellar adds sophistication and practicality. Install wine racks or custom cabinetry to store bottles properly, maintaining optimal conditions with temperature control systems.
Embracing the versatile spaces concept allows you to tailor your basement transformation to fit specific family needs and preferences. If you’re considering a full-scale renovation to achieve these transformations, it might be helpful to explore how Gurnee homeowners are budgeting for their home remodel. Additionally, looking at comprehensive full home remodel projects in Grayslake could provide valuable insights and inspiration for your own basement redesign.
Conclusion: Start Planning Your Dream Basement Transformation Today!
Transforming a basement from an overlooked storage area into a cozy, functional space requires thoughtful design choices that can significantly enhance both aesthetics and usability. By carefully considering the purpose and functionality of your basement, you will lay the foundation for a successful remodel. Whether you envision a family movie room, a dedicated home office, or a personal gym, tailoring the design to meet your lifestyle needs is crucial.
Key design elements like color schemes, lighting fixtures, and strategic seating arrangements play vital roles in creating an inviting atmosphere. Incorporating natural elements and defining zones for various activities will further enrich the space’s utility and appeal.
Taking structural considerations seriously ensures safety and longevity in your renovations. When necessary, seeking professional help for complex tasks such as plumbing or electrical work can prevent future complications.
By exploring creative uses beyond traditional entertainment options, you can unlock the full potential of your basement. From crafting rooms to serene home offices, the possibilities are endless.
Start planning your basement transformation today by leveraging these interior design tips. With attention to detail and a clear vision, you can create a warm and functional lower level that adds value to your home.






