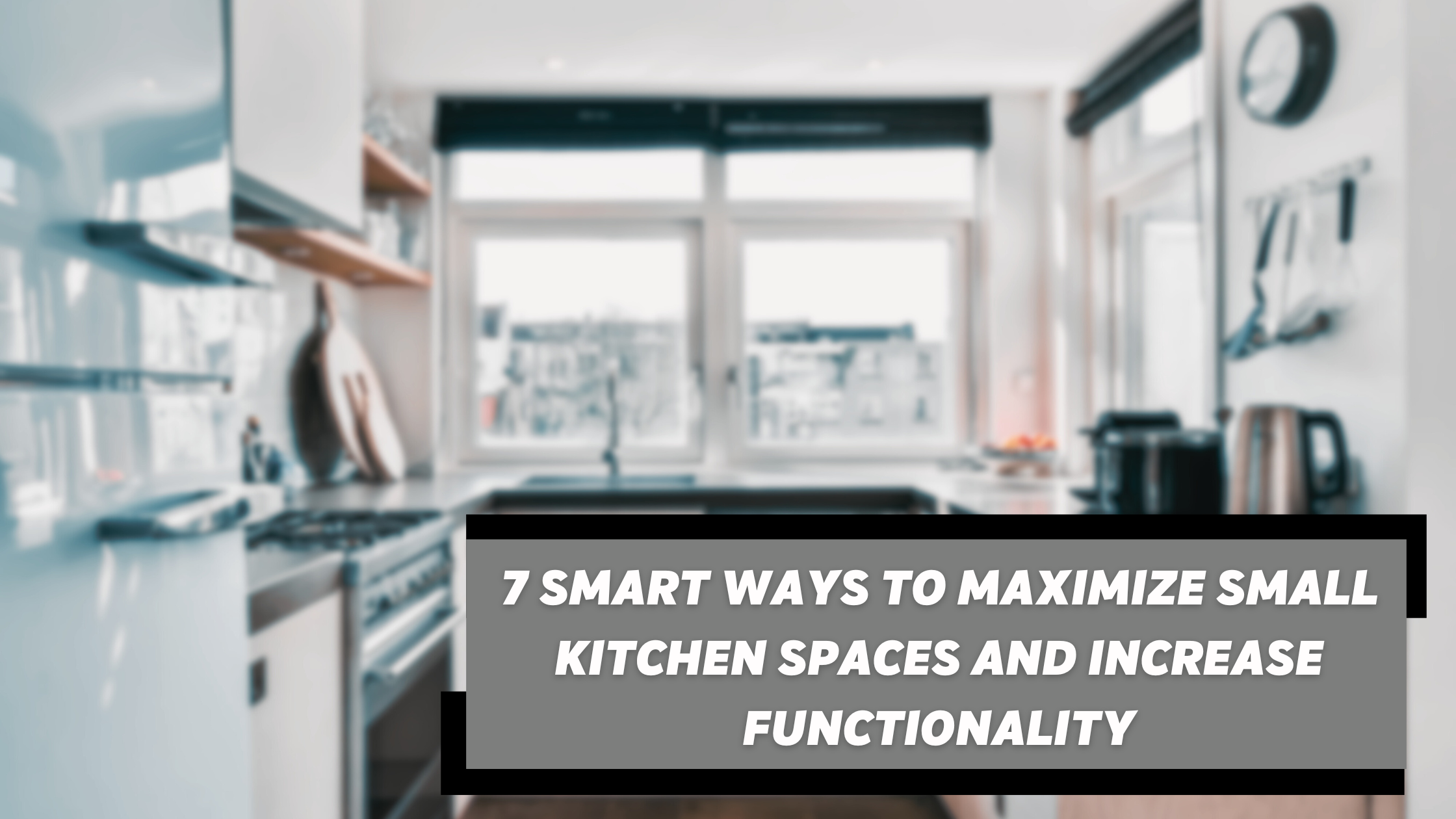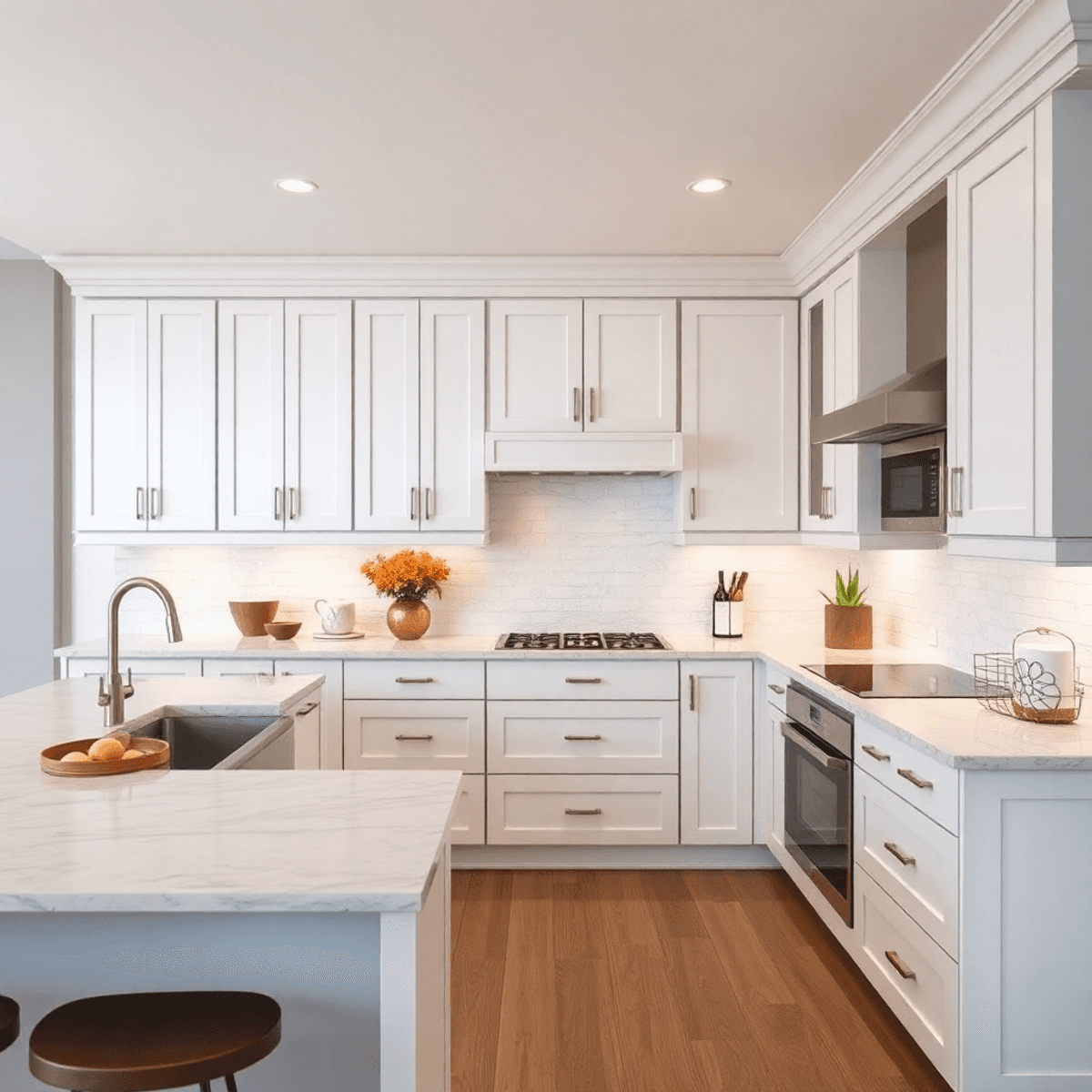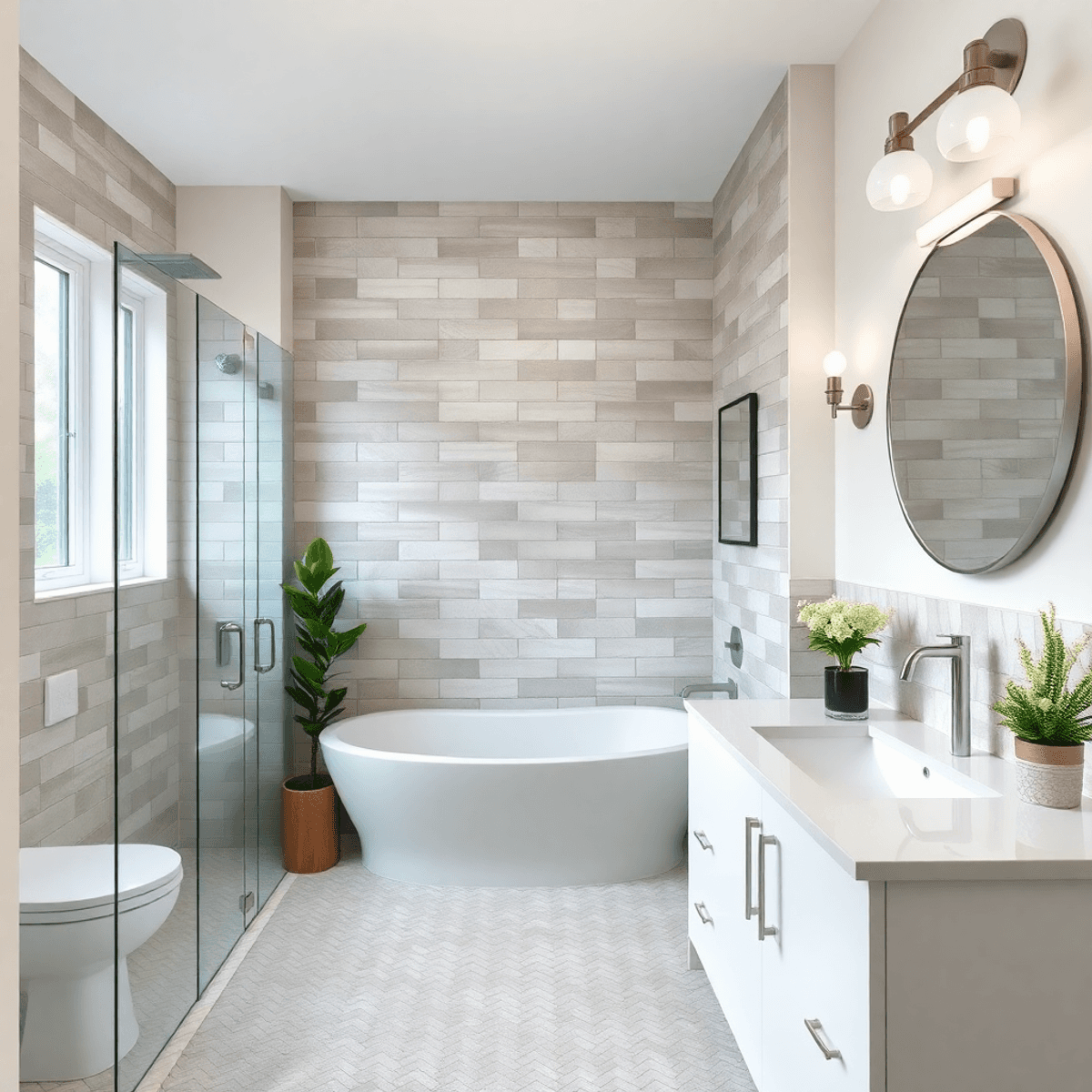Introduction
Maximizing small kitchen spaces is essential, not just for aesthetics but also for enhancing kitchen functionality. A cramped kitchen can feel chaotic, making it hard to cook or entertain efficiently. Implementing smart solutions turns even the smallest areas into well-organized and stylish spaces.
Rohrer for Construction specializes in kitchen renovations, offering expertise to transform your compact cooking area into a dream kitchen. Their innovative design approach ensures that every inch serves a purpose, blending form with function seamlessly. You can check out some of their remarkable work in kitchen remodels which showcases their ability to maximize small spaces.
In this article, you’ll discover 7 Smart Ways to Maximize Small Kitchen Spaces and Increase Functionality. These tips will help you create a space that is both beautiful and efficient, proving that size doesn’t have to limit possibilities. Dive into practical solutions that can revolutionize your small kitchen experience.
1. Effective Organization and Storage Solutions
Maximizing a small kitchen’s potential begins with effective organization and smart storage solutions. A well-organized kitchen enhances both functionality and efficiency, making daily tasks smoother and more enjoyable.
Utilize Vertical Space
Vertical storage systems emerge as a game-changer in compact spaces. Options like wall-mounted shelves and hanging racks utilize wall space, liberating your countertops from clutter. Brands like IKEA offer innovative solutions that cater to various styles and needs, ensuring you find the right fit for your kitchen.
Tap into Underutilized Areas
It’s essential to tap into underutilized areas. Consider the often-overlooked spaces between appliances or the toe kick area beneath cabinets. Installing toe kick drawers can provide additional storage without compromising floor space, perfect for stowing away less frequently used items.
Personal Experience
Personal experience highlights just how transformative these changes can be. Implementing a simple vertical rack above my countertop not only cleared space but also added an aesthetic charm, offering easy access to spices and utensils I use daily.
Remember, every inch counts in a small kitchen. By focusing on organization and clever storage strategies, you can transform even the tiniest kitchens into efficient culinary havens.
Additionally, investing in quality storage solutions can significantly enhance your kitchen’s functionality. Whether it’s through clever use of vertical space or utilizing under-the-sink areas effectively, the right storage can make all the difference.
Moreover, don’t underestimate the impact of aesthetics in your kitchen. A fresh coat of paint can completely revitalize the space, making it feel larger and more inviting. Similarly, vinyl flooring is an excellent choice for small kitchens due to its durability and variety of designs.
Lastly, if you’re considering expanding your kitchen’s size or functionality, a finished basement could provide the extra space you need. With proper planning and execution, this area can serve as an ideal extension of your kitchen.
2. Space-Saving Features That Make a Difference
Incorporating undermount sinks in small kitchen spaces can significantly enhance both functionality and aesthetics. These sinks are designed to seamlessly integrate with your countertops, effectively maximizing counter area while offering a sleek, modern look. Coupled with stainless steel drying racks, undermount sinks create an efficient workspace without cluttering the surfaces.
For those seeking multifunctionality, there are compact sink designs that come equipped with built-in cutting boards. These innovative solutions are perfect for compact kitchens, allowing you to chop and prep directly over the sink, thus saving valuable countertop space.
Beyond sinks, consider integrating pull-out cutting boards which tuck neatly away when not in use, or opting for foldable tables that serve dual purposes. Whether it’s functioning as additional prep space or transforming into a dining area, these features ensure style is never compromised. Such adaptable furniture pieces enable you to maintain an open and unobstructed flow within your kitchen, making the most of every inch available.
These smart investments not only optimize the usability of your small kitchen but also enhance its visual appeal, creating an environment that feels spacious and inviting. However, if you’re considering a more extensive overhaul of your home, such as finishing your basement, it’s essential to think about other aspects like flooring and bathroom remodeling. These renovations can further enhance the overall appeal and functionality of your home. If you’re located in areas like Vernon Hills and need assistance with home improvements, you can easily reach out through our service request portal.
3. Creative Pantry Solutions for Small Kitchens
Maximizing pantry organization in a small kitchen requires innovative solutions that cleverly utilize every inch of space. Mason jar storage is an effective way to keep dry foods organized and easily accessible. By mounting mason jars onto walls, you can create a visually appealing and functional storage solution that doesn’t take up valuable counter or shelf space.
1. Mason Jar Storage
Attach lids to the underside of shelves or directly to walls, allowing you to screw jars on and off with ease. This not only saves space but also turns your ingredients into a decorative element.
2. Baskets and Pull-Out Shelves
Incorporating baskets or pull-out shelves within your pantry can significantly enhance accessibility and organization. Sliding shelves allow you to reach items at the back of the pantry without having to rearrange everything in front. Baskets can be labeled for specific categories like snacks, spices, or canned goods, keeping everything neatly sorted.
These creative pantry solutions not only improve functionality but also add a touch of charm to your kitchen decor, proving that even the smallest kitchens can be both practical and stylish. By integrating these ideas, you transform limited spaces into efficient storage havens, enhancing the overall functionality of your kitchen.
However, if you’re considering a more extensive overhaul of your kitchen space, it might be worth exploring remodeling options which could include creating more room for your pantry or even adding screen houses for better ventilation and aesthetics. For homeowners in Gurnee contemplating such changes, understanding how to effectively budget for their home remodel is crucial. Additionally, if your remodeling plans include structural changes such as adding or altering stairs, it’s essential to consult with professionals who can provide expert guidance and service.
4. Open Shelving Alternatives That Work Wonders
Open shelving design offers a refreshing alternative to traditional cabinets, especially valuable in small kitchens. This approach not only creates an illusion of more space but also provides accessible storage that is both practical and visually appealing.
Advantages of Open Shelving:
- Enhanced Visual Appeal: Unlike bulky cabinets, open shelves invite light, making the kitchen feel airy and spacious. This design showcases beautiful dishware and cookware, turning them into decorative elements.
- Practicality: Items on open shelves are easily accessible, reducing the need to rummage through closed cabinets. This can speed up meal prep and enhance the overall cooking experience.
Tips for Maintaining Organized Open Shelves:
- Prioritize Functionality Over Aesthetics: While it’s tempting to display every pretty item, prioritize those you use daily for easy access.
- Group Similar Items Together: This not only looks organized but also makes finding items quicker. For example, stack plates together and store all glasses in one area.
- Mix Decorative and Functional Items: Incorporate a few decorative pieces among your functional items. A few plants or small artworks can break the monotony without compromising utility.
An effective open shelving system balances practicality with style, creating a kitchen environment that’s as efficient as it is inviting. Employing these strategies transforms your small kitchen into a space that’s both functional and aesthetically pleasing.
For those considering a more extensive transformation beyond open shelving, exploring remodeling ideas could provide valuable insights. A complete full home remodel might be the solution if you’re looking to revamp your entire living space. You can see some stunning examples of such transformations in our portfolio.
5. Design Tricks That Create an Illusion of More Space
Creating the illusion of a larger kitchen in compact spaces is achievable with strategic design choices. [Visual expansion techniques](https://rohrerforconstruction.com/category/design-and-planning) can transform how space is perceived, making even the smallest kitchens feel open and airy.
Here are some design tricks you can use:
- Backless Seating: Incorporating backless stools or benches in your kitchen layout allows for unobstructed views, opening up the area visually. These versatile seating options can be tucked away under counters or tables when not in use, freeing up floor space and enhancing movement around the kitchen.
- Strategic Use of Mirrors: Placing mirrors strategically across from windows or light sources can reflect natural light, amplifying brightness and creating an illusion of depth. This technique not only enlarges the visual field but also adds a layer of sophistication to your kitchen design.
- Light Color Palettes: Opting for light, neutral colors on walls, cabinets, and countertops helps reflect light, giving an impression of spaciousness. Soft whites, gentle grays, and pastel hues are excellent choices for achieving this effect.
- Vertical Lines and Patterns: Incorporating vertical lines through wallpaper or tiling can draw the eye upward, making ceilings appear higher. This simple trick enhances the perception of space without any structural changes.
These small kitchen design tricks are practical solutions to create a sense of spaciousness while maintaining functionality and style. Employing these techniques can effectively transform your compact kitchen into a more inviting and efficient workspace.
6. Integrated Workspaces for Seamless Cooking Experience
Creating a seamless cooking experience in a small kitchen requires smart, integrated workspace designs that offer flexibility and accessibility. Embracing these solutions ensures that every inch of your kitchen is utilized effectively.
Pullout Chopping Stations
Incorporating pullout chopping stations within drawers is an ingenious way to maximize functionality. These stations provide additional prep areas without taking up valuable counter space. They are designed to slide out when needed and tuck away neatly, making them perfect for compact kitchens.
Cart-Style Islands
Cart-style islands serve as versatile solutions in small kitchens by offering mobility and extra workspace. These portable units can be moved around to suit your cooking needs, providing flexibility while maintaining access from all sides. With options that include storage compartments or built-in cutting boards, they enhance the functionality of your kitchen without crowding it.
Flexibility and Accessibility
Designing integrated workspaces with a focus on flexibility and accessibility transforms the cooking process into a breeze. By incorporating features like pullout chopping stations and cart-style islands, you can achieve a harmonious balance between style and practicality.
Conclusion: Transform Your Small Kitchen with Smart Strategies!
Maximizing functionality in small kitchens requires creativity and strategic planning. The 7 Smart Ways to Maximize Small Kitchen Spaces and Increase Functionality guide provides practical solutions that can transform your kitchen into a more efficient and enjoyable space.
- Consider Expert Help: Whether you’re looking to implement vertical storage, integrate space-saving features, or explore open shelving alternatives, the expertise of professionals like Rohrer for Construction can make a significant difference. They offer personalized solutions tailored to your specific needs and preferences.
- Take Action Now: Don’t let limited space hold you back from having a functional and stylish kitchen. Embrace these smart strategies and reach out to experts who can bring your vision to life.
Your small kitchen doesn’t have to compromise on style or utility. With the right strategies, you can achieve a seamless blend of aesthetics and functionality. If you’re also considering bathroom remodels or finished basements, Rohrer for Construction can assist with those projects as well.
FAQs (Frequently Asked Questions)
What are some effective organization and storage solutions for small kitchens?
Effective organization in a small kitchen is crucial for optimal functionality. Utilizing vertical storage options, such as wall-mounted shelves and hanging racks, can help free up valuable countertop space. Additionally, making use of underutilized areas, like the space between appliances or the toe kick area, provides extra storage without cluttering your kitchen.
How can space-saving features enhance a small kitchen?
Incorporating space-saving features like undermount sinks can maximize counter area and create a seamless look. Innovative sink designs that include multifunctional features, such as built-in cutting boards, are perfect for compact kitchens. Other options include pull-out cutting boards and foldable tables that serve dual purposes while maintaining style.
What creative pantry solutions can I implement in a small kitchen?
For small kitchens, using mason jars on walls is a clever way to store dry foods while saving space. Additionally, employing baskets or pull-out shelves in your pantry enhances accessibility and organization, making it easier to find what you need without overcrowding.
What are the advantages of open shelving in small kitchens?
Open shelving offers practical and visual appeal over traditional cabinets in small kitchens. It allows easy access to items while showcasing decorative pieces. To maintain an organized open shelf system, consider categorizing items and regularly decluttering to keep your display neat.
What design tricks can create an illusion of more space in a small kitchen?
Techniques like using backless seating or strategically placing mirrors can significantly enhance the sense of spaciousness in tiny kitchens. These design tricks help reflect light and create depth, making your kitchen feel larger than it actually is.
How can integrated workspaces improve cooking efficiency in compact kitchens?
Designing integrated workspaces that allow for flexibility while maintaining accessibility from all sides enhances the cooking experience in compact kitchens. Features like pullout chopping stations and cart-style islands provide additional prep space without sacrificing functionality or style.






