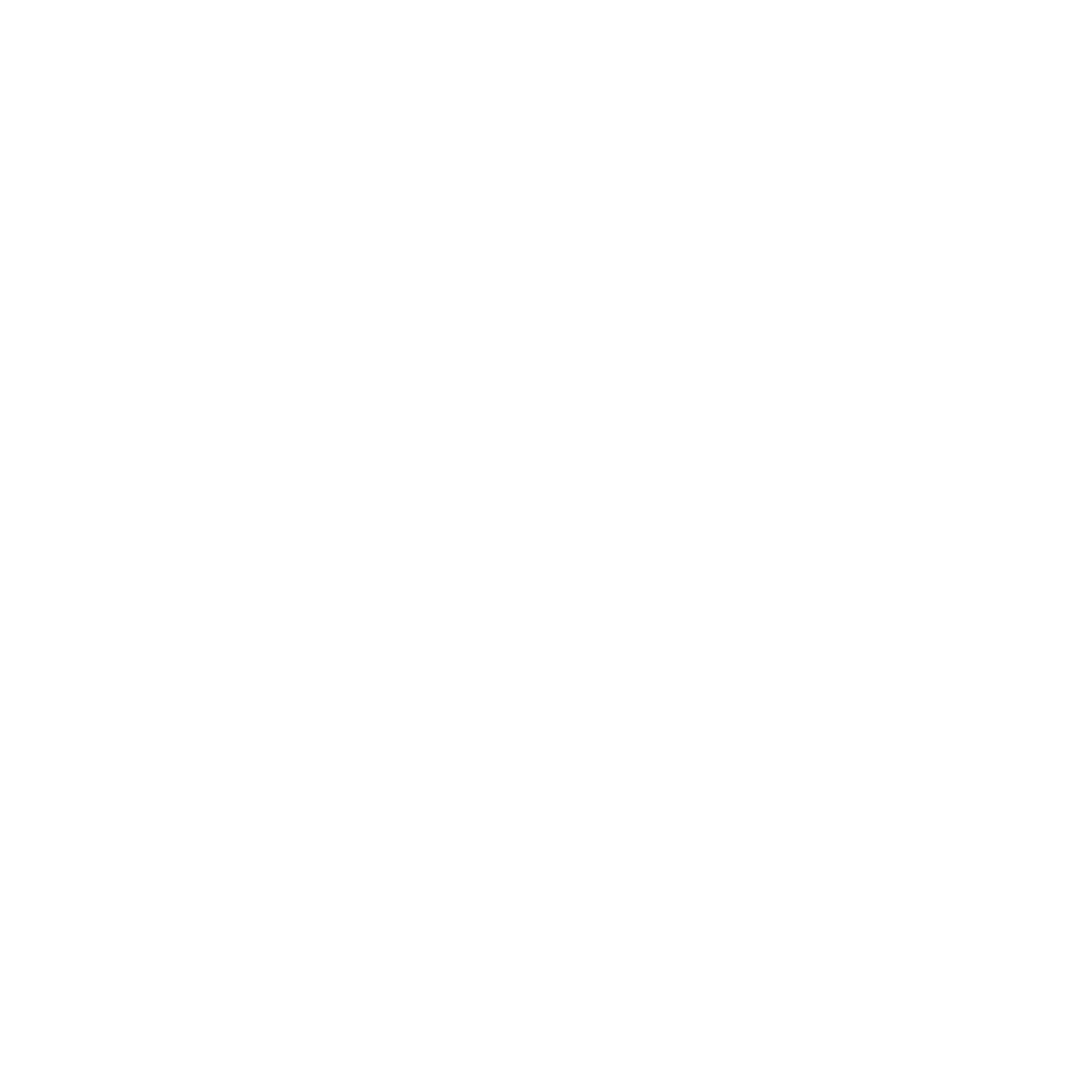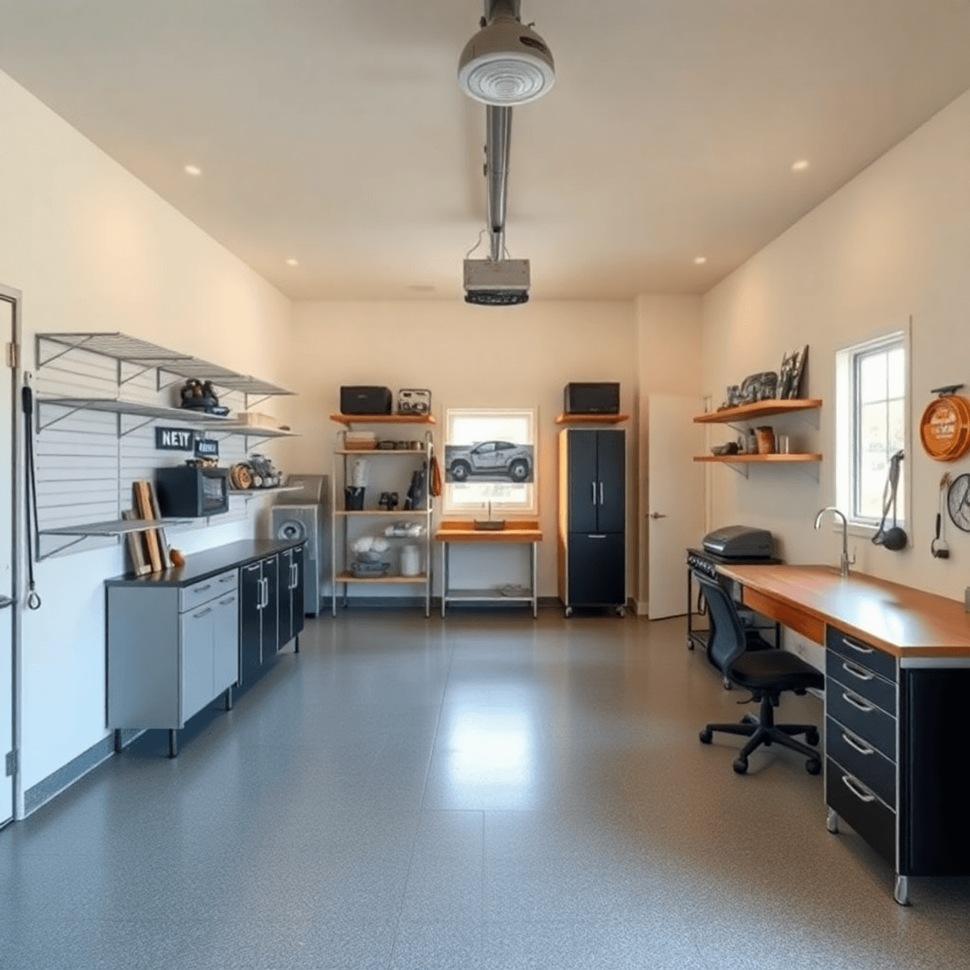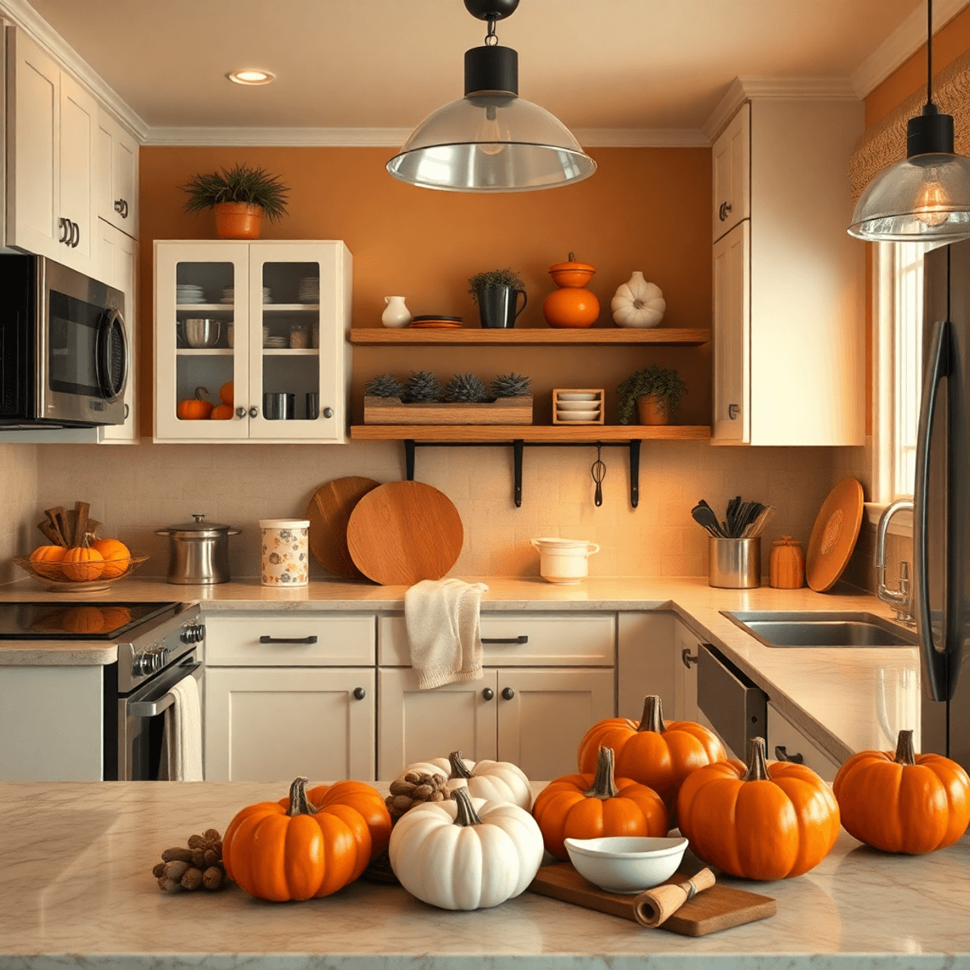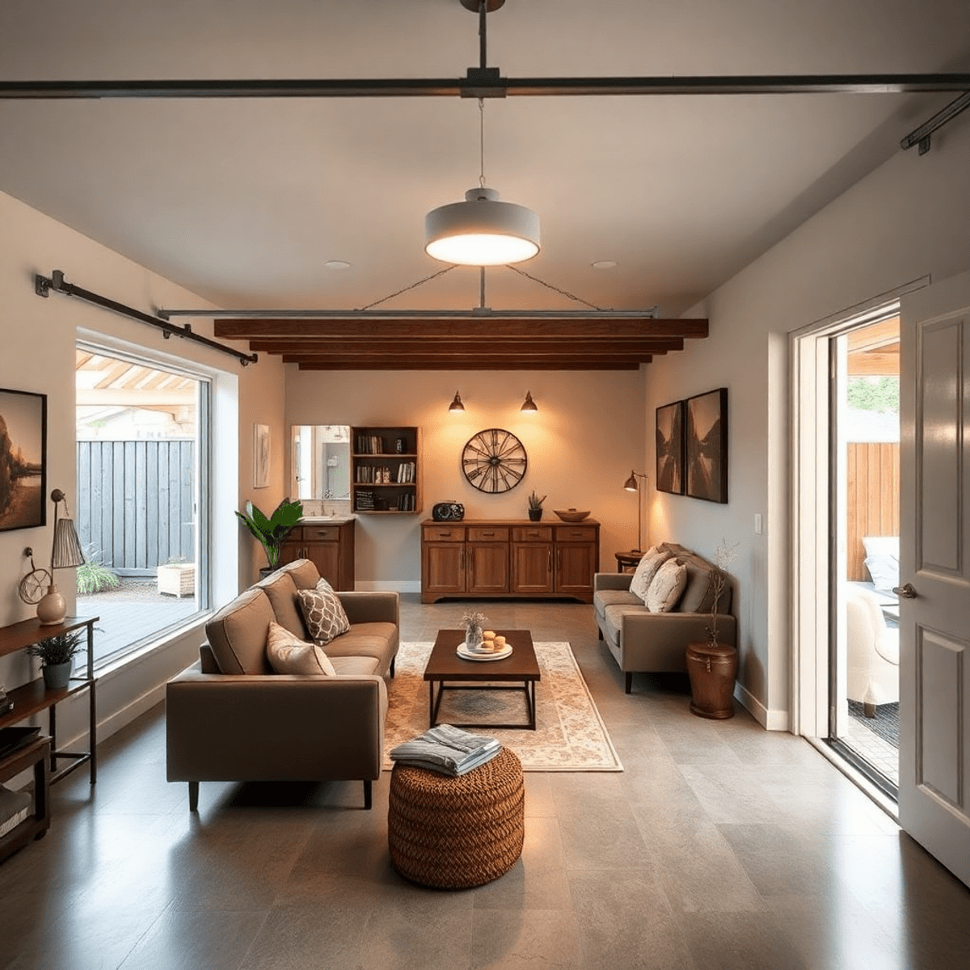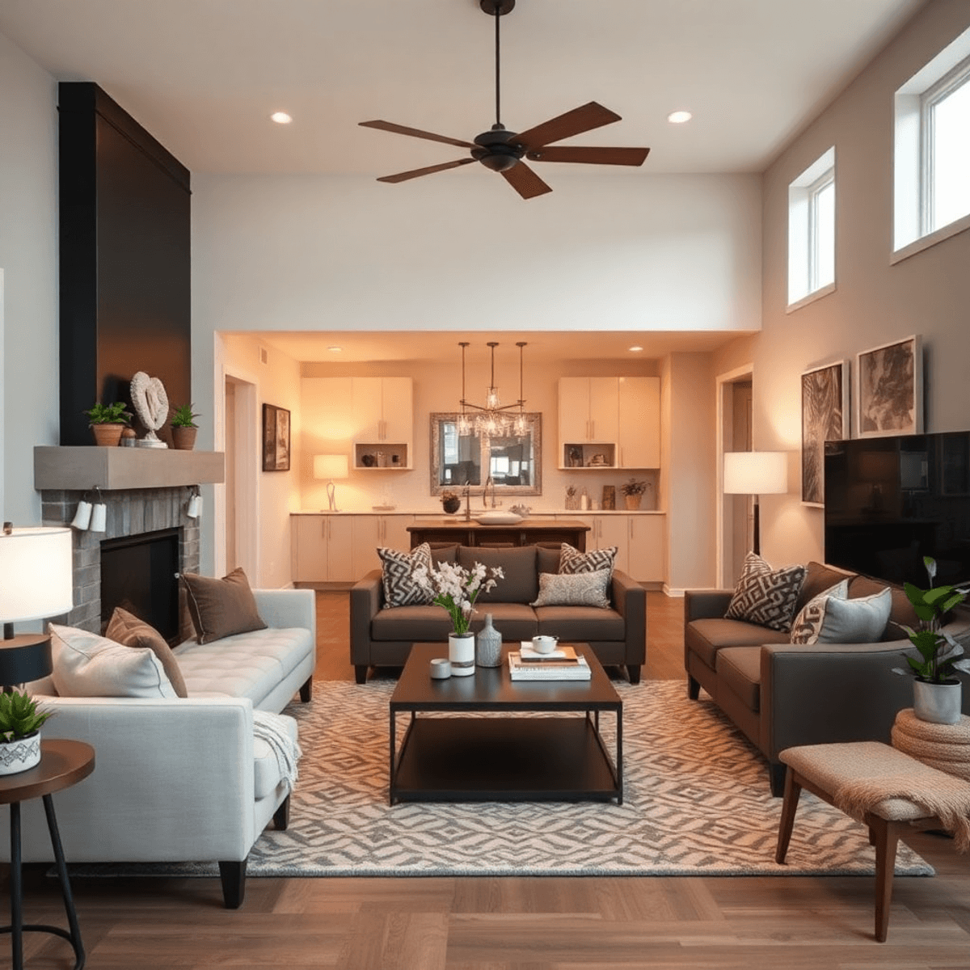Introduction
Planning a home addition is an exciting yet challenging venture. Whether you’re expanding your living space with a cedar pergola in Libertyville or enhancing your property’s value through a kitchen remodel in Fox Lake, budget-friendly home renovations require meticulous planning and informed decisions. The key to success lies in understanding both the opportunities and challenges that come with such projects.
Common challenges include:
- Navigating complex regulations and permits
- Balancing design dreams with budget constraints
- Managing unexpected costs during construction
Armed with knowledge, you can sidestep these pitfalls and achieve your dream addition without breaking the bank.
This guide shares 10 must-know tips for planning a home addition. From understanding costs to evaluating market trends, these insights pave the way for a seamless renovation journey. Dive into each section to discover practical advice tailored to ensure your project is not only successful but also financially savvy. Whether you’re considering a screen house in Gurnee or looking to install vinyl flooring, we’ve got you covered with expert tips and resources.
1. Understand the Costs
When planning a home addition, understanding the construction expenses is crucial to avoid unexpected financial strain. The costs associated with home additions can vary widely based on several factors:
- Size and Scope: Larger additions typically require more materials and labor, increasing overall expenses.
- Design Complexity: Intricate designs or custom features can inflate costs due to increased labor and specialized materials.
- Local Labor Rates: Remodeling contractor fees differ by region, affecting your project’s budget.
Average costs for room additions range between $86 to $208 per square foot. For instance, a 20×20 foot room addition could cost anywhere from $140,000 to $260,000, depending on the specifics mentioned above. By breaking down these elements and considering average costs, you can better prepare your budget and plan your addition project effectively. This insight helps you align your financial expectations with the realities of home remodeling.
To give you a clearer picture, let’s consider some specific areas of home additions:
- Finished Basements: Converting a basement into a livable space can add significant value to your home. The costs here can range widely depending on the level of finish and the amount of work needed.
- Storage Solutions: Adding storage space through built-in cabinets or additional rooms can also impact your budget. However, these additions often pay off in terms of increased property value and improved functionality.
- Painting: Don’t forget about the cost of finishing touches like painting. This can be a significant part of your overall budget but is essential for achieving the desired aesthetics.
- Inspections: It’s also important to factor in potential inspection costs during your remodel, as these are often necessary for ensuring compliance with local building codes.
- Lastly, looking at previous projects can provide valuable insights into what similar projects have cost and what you might expect in terms of expenses and outcomes.
2. Choose Affordable Addition Types
Exploring budget-friendly additions can significantly reduce the financial strain of expanding your home. Bump-out additions are a popular choice, providing extra space without the need for a full-scale construction project. These small extensions can range from $5,000 to $10,000, offering an economical solution for enhancing living spaces like kitchens or bathrooms. You might want to consider upgrading your flooring during such renovations for added value.
Garage conversions present another cost-effective option. By transforming existing structures into functional living areas, you capitalize on space that might otherwise remain underutilized. Expect expenses between $10,000 and $15,000, depending on the complexity and finishes involved. This type of addition not only maximizes square footage but also offers potential returns when selling your home.
To determine which addition best suits your needs and budget:
- Evaluate existing space: Consider whether a bump-out or conversion aligns with your current layout.
- Identify primary goals: Focus on additions that meet your family’s needs—such as additional bedrooms or workspaces—while staying within financial constraints.
- Seek professional advice: Consulting with architects or contractors can provide insights into feasible options based on your home’s structure and zoning regulations.
If you’re in Vernon Hills and considering these options, it’s advisable to submit service requests to get professional help tailored to your specific needs. Additionally, if you’re contemplating whether to remodel or move altogether, it might be worth exploring some remodeling options instead of relocating.
3. Plan for ROI
Considering the return on investment (ROI) is crucial when planning a home addition. Certain projects not only enhance your living space but also add substantial value to your home.
High ROI Projects
For instance, a bathroom remodel can yield a 53% ROI. This type of bathroom remodel is often sought after in real estate markets and can significantly increase your home’s appeal. Moreover, converting a garage might offer up to an 80% ROI if executed well.
Aligning with Market Trends
Understanding local real estate trends is key to maximizing future resale value. Research what features are desirable in your area. For instance, eco-friendly additions or open-concept living spaces may be trending and could make your property more attractive to potential buyers.
Balancing your desires with these considerations ensures that your home remodel value matches both personal satisfaction and market expectations.
4. DIY vs Professional Help
When planning a home addition, deciding between a DIY home renovation and hiring professionals is crucial. Each option comes with its own set of advantages and challenges.
Pros and Cons:
DIY Approach:
- Pros: Cost savings on labor, personal satisfaction from completing the project yourself.
- Cons: Potential risks to quality and safety if you’re inexperienced, time-consuming.
Professional Help:
- Pros: Expertise ensures high-quality work, adherence to safety standards.
- Cons: Higher upfront costs due to labor fees.
Quality and Safety Considerations
Ensuring quality and safety in construction work is paramount. A professional general construction contractor can offer peace of mind through skilled workmanship and compliance with local building codes.
Tips for Finding Reputable Contractors
- Check for licenses and certifications.
- Read customer reviews and ask for references.
- Obtain multiple quotes to compare pricing and services.
Selecting the right approach involves weighing these factors carefully, aligning them with your budget, skills, and time availability. If you lean towards the DIY route, consider exploring some renovation ideas that could help you finish your basement or remodeling ideas that might inspire your project. However, if you prefer professional assistance, remember to follow the tips provided for finding reputable contractors.
5. Consider Long-Term Needs
When planning a home addition, future-proofing your home is essential. This involves assessing potential lifestyle changes to ensure the space meets evolving needs. For instance, growing families might require additional bedrooms or play areas, while remote work trends could necessitate dedicated office spaces.
Designing functional spaces that adapt over time can prevent significant future expenses. Consider flexible layouts that can be easily modified, such as:
- Multi-purpose rooms: Spaces that serve dual functions, like a guest room/home office.
- Open floor plans: Allow for easy reconfiguration of furniture or partitions.
- Adjustable shelving and storage: Customizable solutions that can expand or contract based on storage needs.
These strategies not only accommodate various life stages but also increase the practicality and usability of your home without substantial costs later on. By thinking ahead and implementing effective design and planning strategies, you ensure the addition remains relevant and valuable as your circumstances evolve.
6. Obtain Necessary Permits
Before starting any home addition project, it’s important to get the right building permits. These permits ensure that your construction follows local building regulations, keeping everything safe and legal.
Common types of permits for different additions may include:
- Structural permits: Needed for changes to the building’s structure, like expanding a room or adding another floor. You can find more information about these here.
- Electrical permits: Required when changing or installing new electrical systems. More details about obtaining these permits can be found here.
- Plumbing permits: Necessary for projects involving new plumbing installations or modifications. You can learn more about plumbing permits here.
If you don’t get these permits, you could face serious consequences like large fines and delays in your project. To navigate the permitting process effectively, it’s wise to consult local authorities or a professional who understands regional requirements. This step can prevent expensive setbacks and ensure a smooth construction journey.
7. Choose Energy-Efficient Materials
Opting for energy-efficient materials in your home addition offers numerous advantages. These materials, such as energy-efficient windows and high-quality insulation, help reduce utility bills over time by maintaining optimal indoor temperatures, minimizing the need for excessive heating or cooling. The environmental benefits are significant as well, with reduced energy consumption leading to a smaller carbon footprint.
Incorporating these green building techniques for sustainable ADUs can further enhance your home’s efficiency and sustainability.
Several material recommendations can enhance efficiency:
- Energy-efficient windows: Double-glazed or triple-glazed windows offer superior insulation compared to standard ones, keeping your home warmer in winter and cooler in summer.
- High R-value insulation: Materials like spray foam or cellulose provide excellent thermal resistance, helping to maintain consistent indoor temperatures.
- LED lighting: They consume less electricity and have a longer lifespan than traditional bulbs.
Investing in these materials not only promotes sustainability but also adds value to your home by appealing to eco-conscious buyers.
8. Budget for Unexpected Costs
When planning a home addition, setting aside a contingency budget is crucial. Renovation projects often encounter surprises such as structural issues or unexpected material price increases. Allocating a portion of your budget to handle these unforeseen expenses can prevent financial strain and keep your project on track.
- Recommended Allocation: A good rule of thumb is to reserve 10% to 20% of your total project budget for unexpected costs. This percentage may vary depending on the complexity and scale of the addition.
- Examples of Potential Surprises:
- Discovering outdated wiring or plumbing systems that need an upgrade.
- Encountering hidden water damage within walls or floors.
- Price fluctuations in building materials like lumber or steel.
By planning for these possibilities, you not only safeguard the quality and timeline of your addition but also ensure peace of mind throughout the construction process.
9. Prioritize Functional Spaces
When planning a home addition, creating spaces that serve practical purposes should take precedence over purely aesthetic choices. Functional design elements, such as home offices, additional bedrooms, or multi-use rooms, significantly contribute to the usability of your home. These spaces not only enhance daily living but also add tangible value to your property.
To determine what functional spaces are needed, consider your lifestyle and future needs:
- Current Requirements: Evaluate how you and your family use existing spaces. For instance, if remote work has become a staple, a dedicated home office might be essential.
- Family Dynamics: Anticipate changes like growing families or aging relatives. An extra bedroom or an accessible bathroom could be invaluable.
- Multi-Purpose Rooms: Opt for rooms that can adapt to various functions. A guest room with a pull-out bed can double as a study or playroom.
By focusing on these practical needs, you ensure that your renovation aligns with both immediate and long-term goals. This approach embodies the essence of 10 Must-Know Tips for Planning a Home Addition without Breaking the Bank, which emphasizes the importance of budgeting while ensuring functionality in home remodels.
Moreover, if you’re considering a more extensive transformation, exploring options like a full home remodel could be beneficial. Such renovations not only improve functionality but also significantly enhance the overall value of your property.
10. Evaluate Market Trends
Understanding local market trends can significantly impact your home addition decisions, aligning your project with what potential buyers desire. By researching the features that are trending in real estate within your area, you can ensure your addition enhances both resale value and livability.
Here are some current market trends to consider when planning your home addition:
- Home Offices: In regions where remote work is prevalent, adding a dedicated home office can be particularly attractive to buyers. This trend reflects a growing demand for functional workspaces at home.
- Outdoor Living Spaces: In areas with favorable climates, investing in outdoor living spaces such as decks or patios can boost appeal and value. These features often become extensions of the home’s living area.
- Sustainable Features: Eco-friendly additions like solar panels or energy-efficient systems are gaining traction in many markets. Buyers increasingly prioritize homes with lower environmental footprints.
Aligning your project with these market trends not only maximizes your investment but also enhances the overall enjoyment of your new space.
Conclusion
Starting a home addition project can be both exciting and overwhelming. Successful home addition planning requires careful thinking, making sure every choice fits with your lifestyle and financial goals. By following the 10 Must-Know Tips for Planning a Home Addition without Breaking the Bank, you can go through this process confidently.
Finding a balance between what you want and what your budget allows is very important. You need to think about both what you need in terms of functionality and how much value it will add when you sell the house, all while avoiding overspending. Figure out which features are absolutely necessary and where you can make compromises to stick to your budget.
- Thoughtful Planning: Take time to assess your needs and research thoroughly.
- Budget Management: Keep track of expenses and plan for unexpected costs.
- Informed Decisions: Use local market trends to guide choices that enhance value.
With these strategies in mind, you’re ready to start your home addition journey. These tips will help you make smart choices that bring you joy while also being financially responsible. Begin your planning today, using these insights to create a space that truly improves your living experience.
